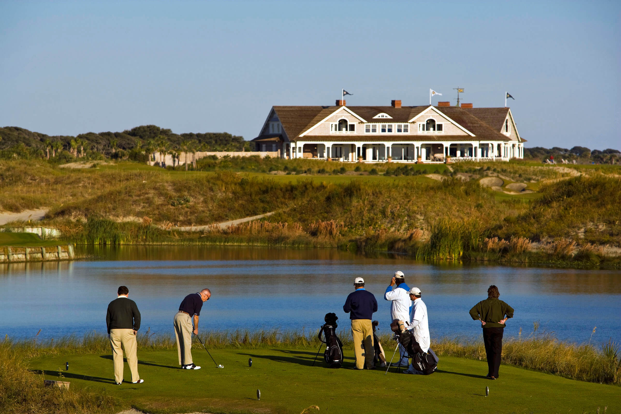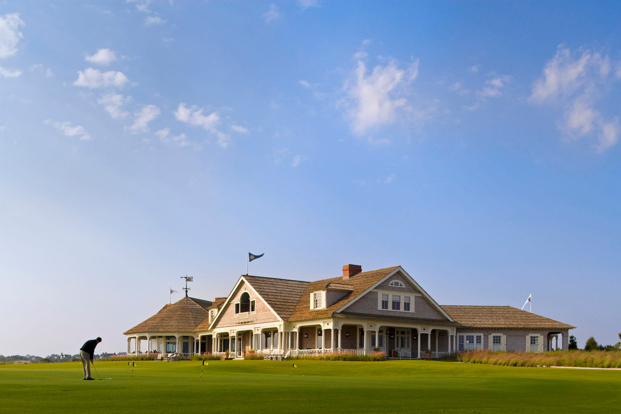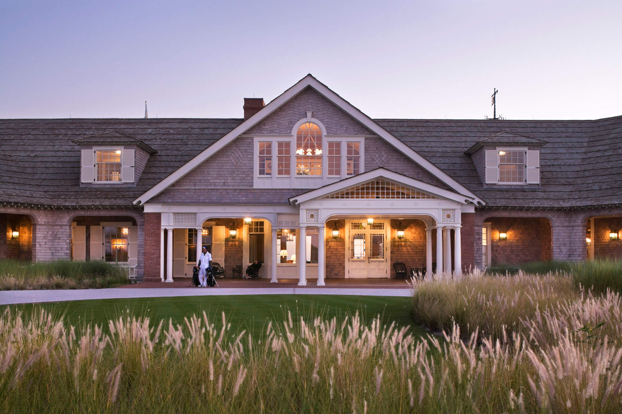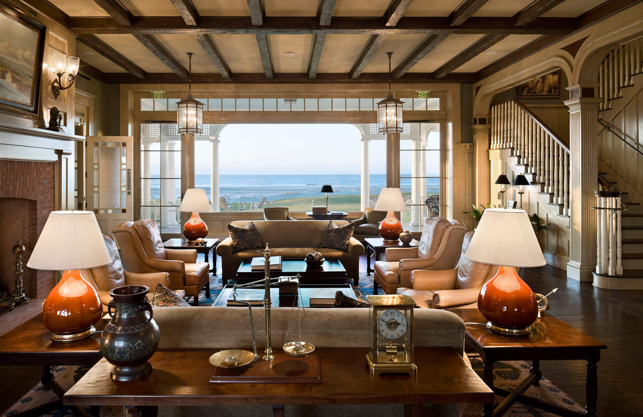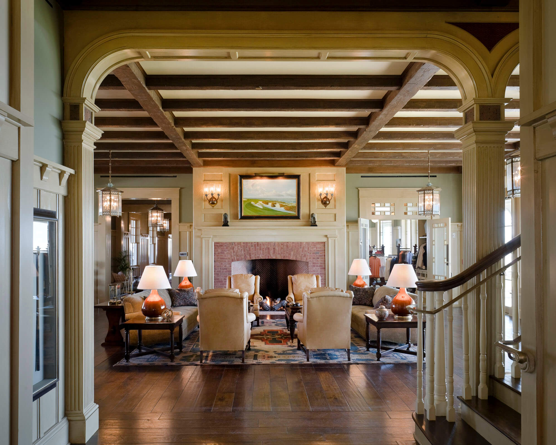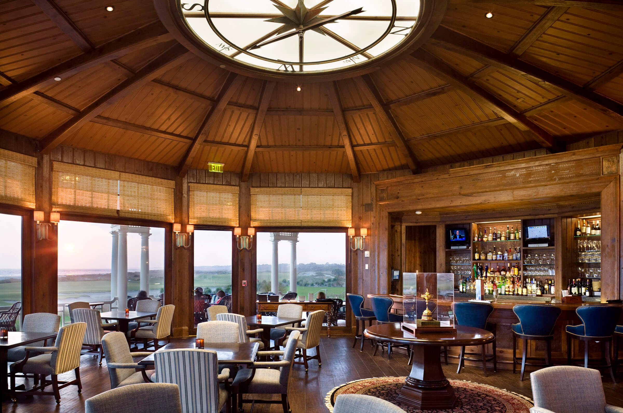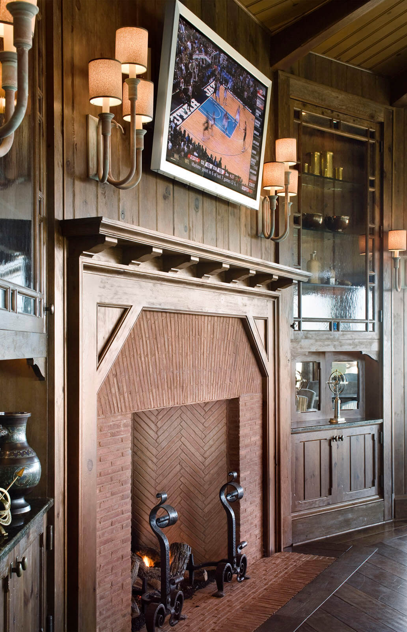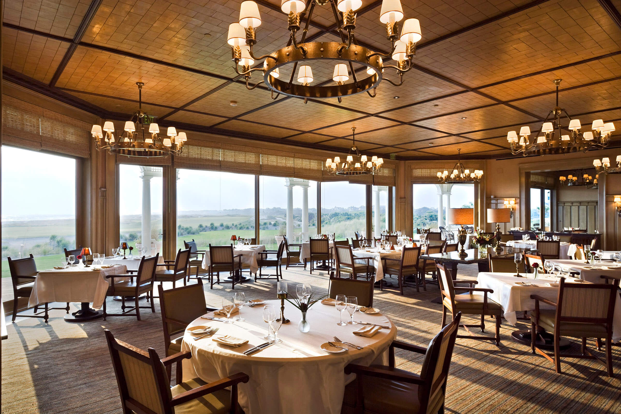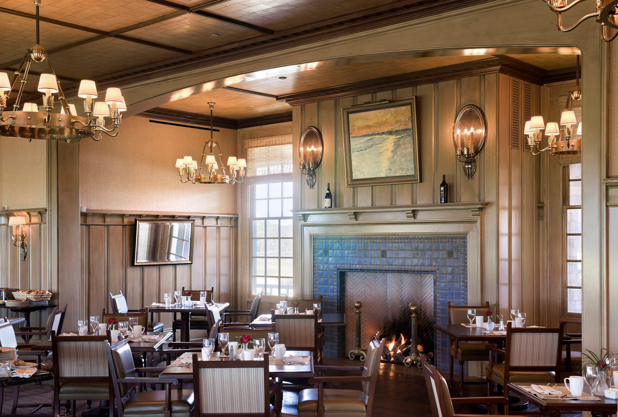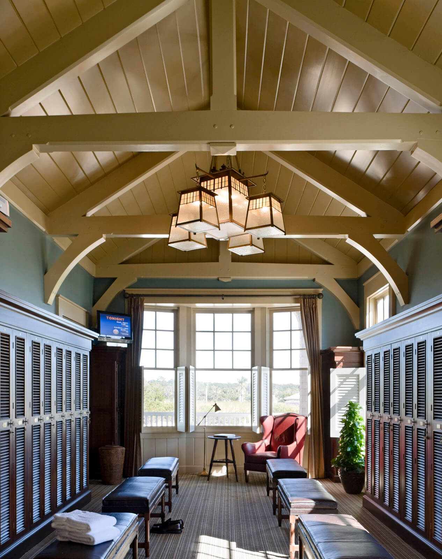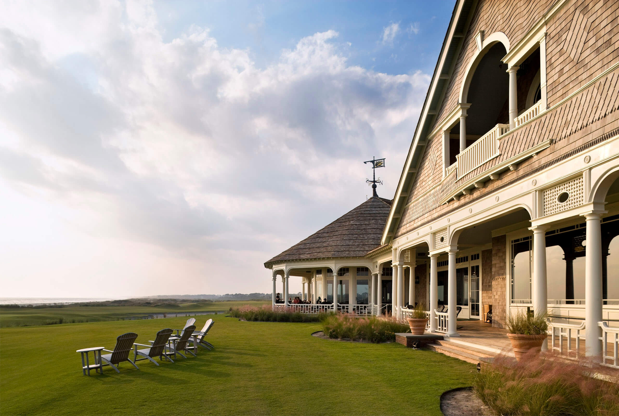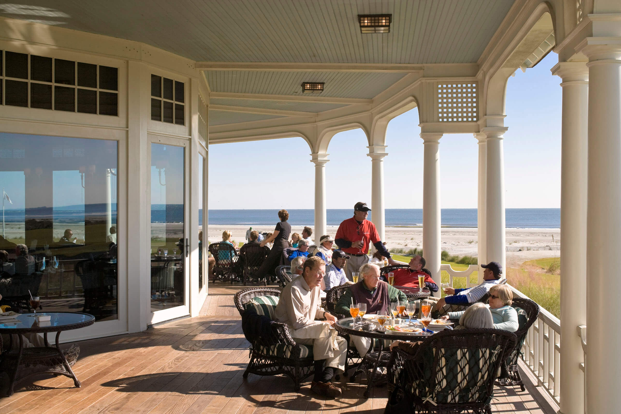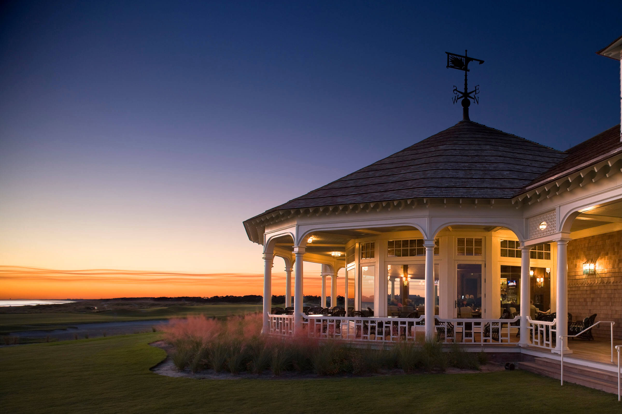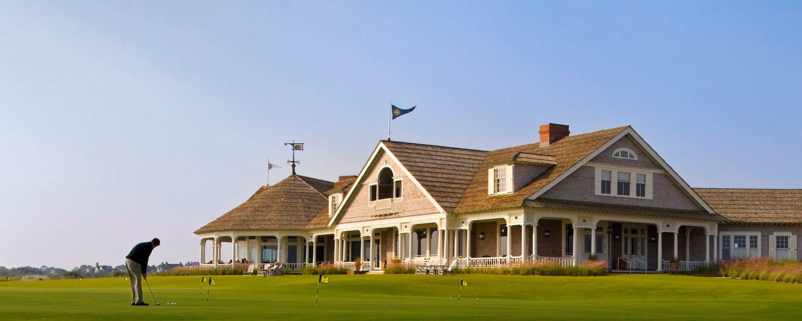
Ocean Course Clubhouse
The legendary links-style Ocean Course, designed by Pete Dye in 1989, ranks as one of the top courses in the country: it hosted the "War by the Shore" 1991 Ryder Cup, the 2007 Senior PGA Championship, and the 2012 PGA Championship. Our design for a new clubhouse is sensitive to the dramatic but fragile natural landscape of the eastern end of Kiawah Island.
The landscape around the clubhouse is elevated significantly not only to maximize views to the 18th green and the ocean, but also act as a bridge to reconnect the front nine with the back nine. The pro shop and locker rooms face the practice tee and front nine; hospitality spaces – lounges, the dining room, and the bar – greet golfers coming from the 18th green.
The long, low profile of the clubhouse stretches out along the dunes to fit into the naturalistic character of the links-style course. The entry courtyard welcomes the visitor; parking is nestled into the dunes. The picturesque Shingle-style massing of the clubhouse, with deep porches below and dormers above, provides an iconic image for the course and makes a suitable backdrop for an outstanding golf experience. Custom designed columns and lattice panels, intricate shingle patterning and custom design hammered iron lanterns finish the rustic yet refined detailing of the exterior.
The interior architecture and interior design continue the authentic traditional theme appropriate to the course. The entry lobby opens to the ocean views beyond with over-sized windows. The large fireplace, rustic ceiling beams, arched staircase, hand-finished wainscot and custom –designed iron light fixtures provide a welcoming haven for the golfer. The Atlantic Room dining room provides sweeping views of the ocean and back nine yet is warm and appealing with its large fireplace inglenook, cork tile and oak beamed ceiling with custom hoop brass light fixtures and wainscot walls finished with seagrass wall covering.
The Ryder Cup Bar, circular in plan, maximizes views to the ocean and 18th green. The vaulted and beamed knotty pine ceiling culminates in a custom glass laylight outlined in a hammered copper compass rose. The arrow of the rose is connected to the custom-designed weathervane of the roof above and, powered by the wind, spins letting the golfer know the wind direction on the course. The front and back bar, pine inset with hammered copper, and the massive brick fireplace flanked with trophy display cabinets complete the clubby character of the bar.
The landscape around the clubhouse is elevated significantly not only to maximize views to the 18th green and the ocean, but also act as a bridge to reconnect the front nine with the back nine. The pro shop and locker rooms face the practice tee and front nine; hospitality spaces – lounges, the dining room, and the bar – greet golfers coming from the 18th green.
The long, low profile of the clubhouse stretches out along the dunes to fit into the naturalistic character of the links-style course. The entry courtyard welcomes the visitor; parking is nestled into the dunes. The picturesque Shingle-style massing of the clubhouse, with deep porches below and dormers above, provides an iconic image for the course and makes a suitable backdrop for an outstanding golf experience. Custom designed columns and lattice panels, intricate shingle patterning and custom design hammered iron lanterns finish the rustic yet refined detailing of the exterior.
The interior architecture and interior design continue the authentic traditional theme appropriate to the course. The entry lobby opens to the ocean views beyond with over-sized windows. The large fireplace, rustic ceiling beams, arched staircase, hand-finished wainscot and custom –designed iron light fixtures provide a welcoming haven for the golfer. The Atlantic Room dining room provides sweeping views of the ocean and back nine yet is warm and appealing with its large fireplace inglenook, cork tile and oak beamed ceiling with custom hoop brass light fixtures and wainscot walls finished with seagrass wall covering.
The Ryder Cup Bar, circular in plan, maximizes views to the ocean and 18th green. The vaulted and beamed knotty pine ceiling culminates in a custom glass laylight outlined in a hammered copper compass rose. The arrow of the rose is connected to the custom-designed weathervane of the roof above and, powered by the wind, spins letting the golfer know the wind direction on the course. The front and back bar, pine inset with hammered copper, and the massive brick fireplace flanked with trophy display cabinets complete the clubby character of the bar.
