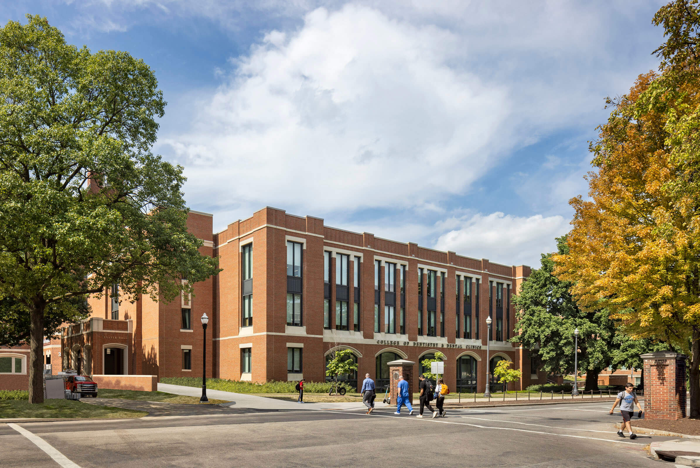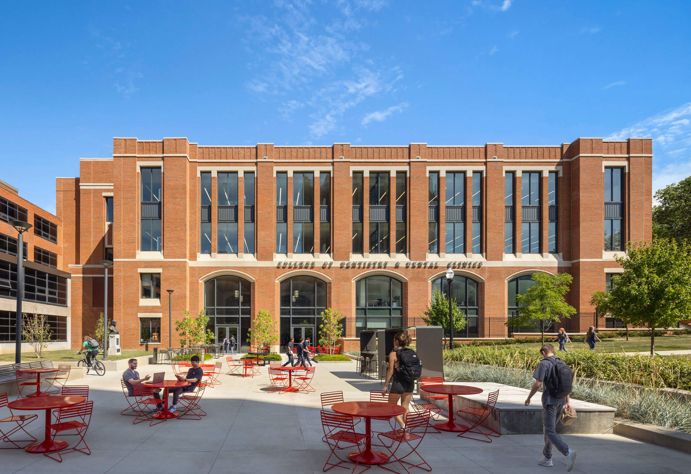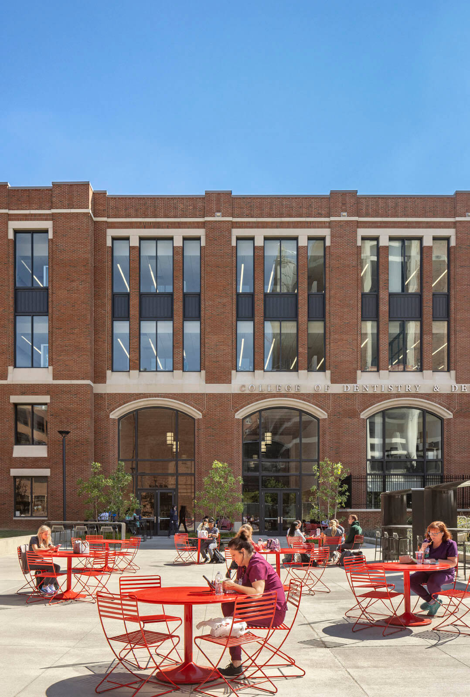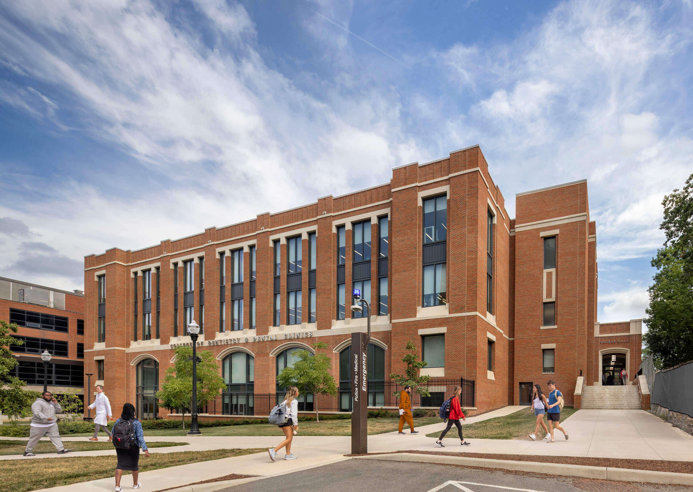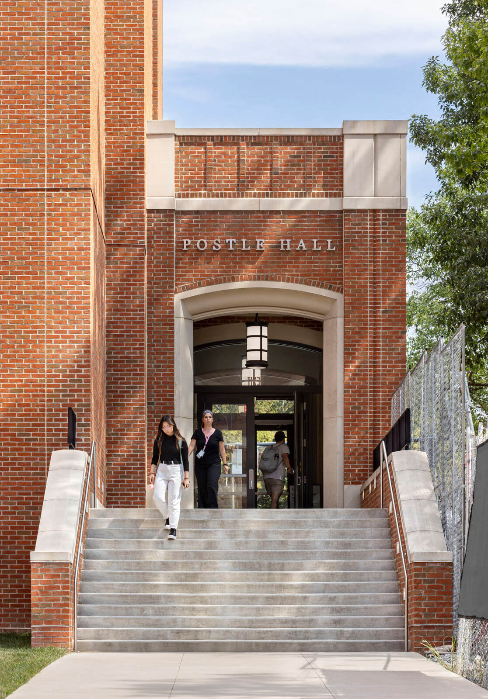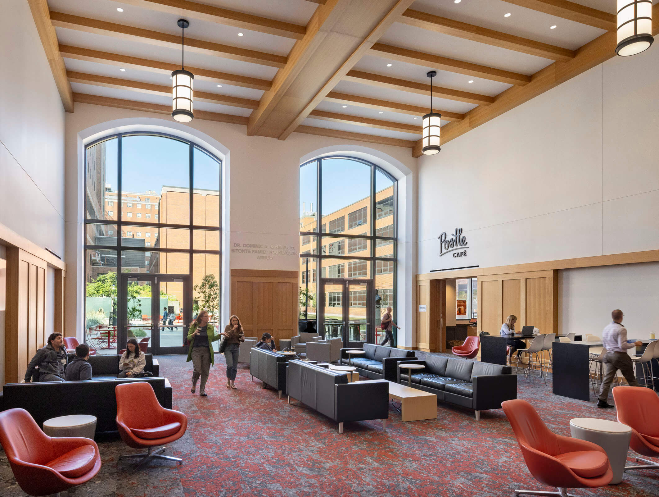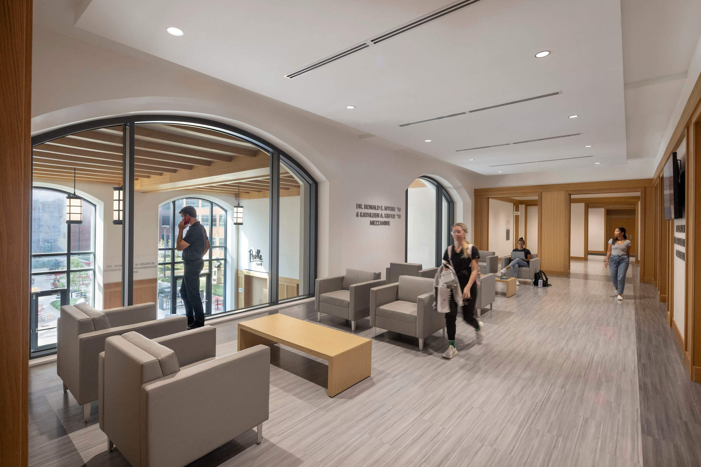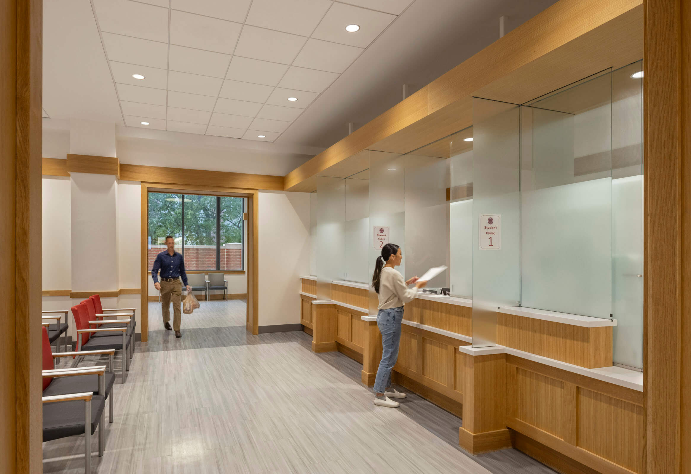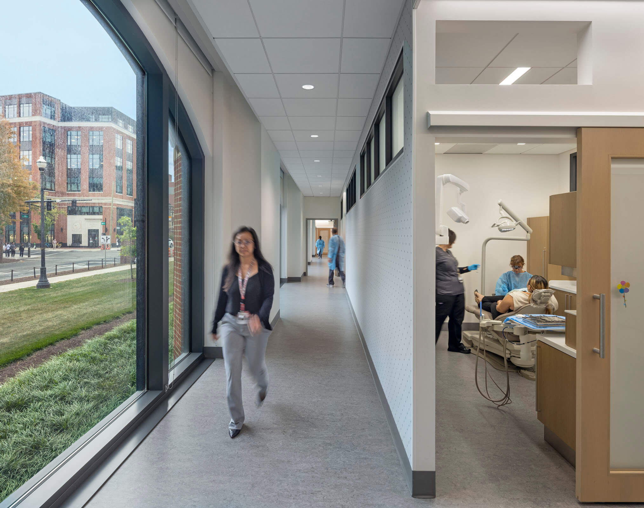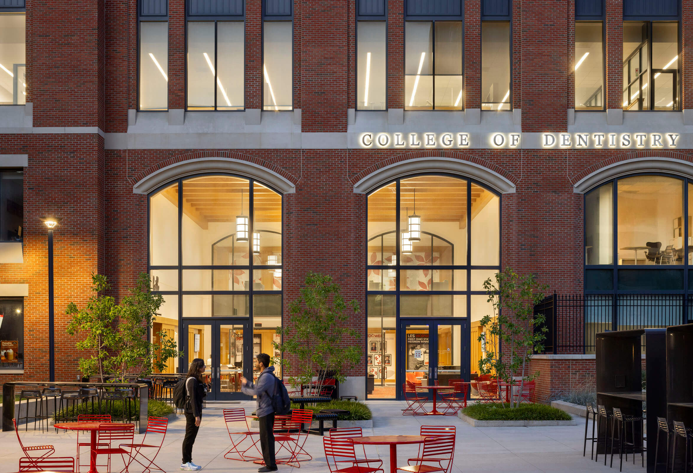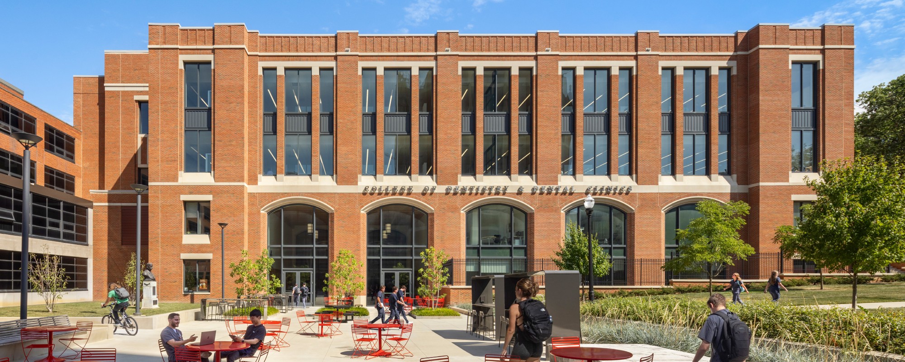
Partial Replacement of Postle Hall
Postle Hall, home to the College of Dentistry at The Ohio State University, originally completed in 1951 at the important intersection of Twelfth and Neil Avenues, has seen several generations of additions and renovations over the past 65 years. Our work includes a four-story addition accommodating state-of-the-art clinics and laboratory spaces designed for modern techniques and equipment as well as the renovation of classrooms and the dean’s suite. The resulting L-shaped building will embrace a new courtyard and complete the corridor of brick and limestone buildings along Neil Avenue that defines the historic approach to the University from downtown Columbus.
Students will enter the new building from the west courtyard through a double-height commons on the first floor, where a café and lounge will serve as a hub of social activity. The first floor will also accommodate technique and simulation labs, a 5,700-square-foot flat-floor classroom, the renovated dean's suite, and admissions offices. On the second floor, exam rooms and outpatient surgery suites serve an on-site dental practice run by the school's faculty, with a separate at-grade entrance for the public directly accessible from Neil Avenue, taking advantage of the slope of the site. On the third and fourth floors, dental students treat patients under faculty supervision.
