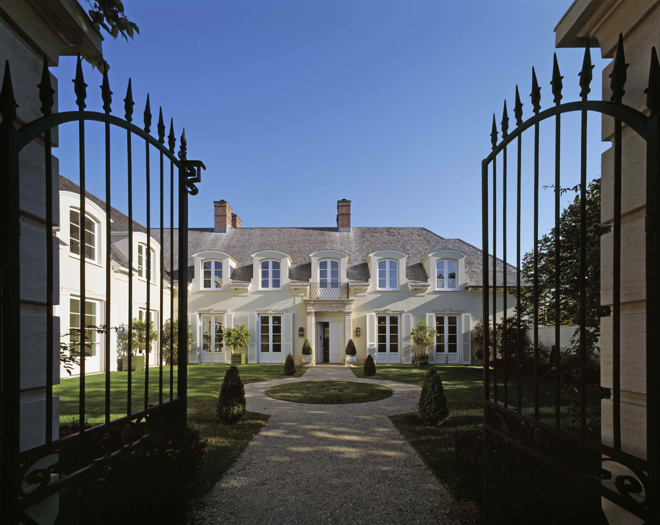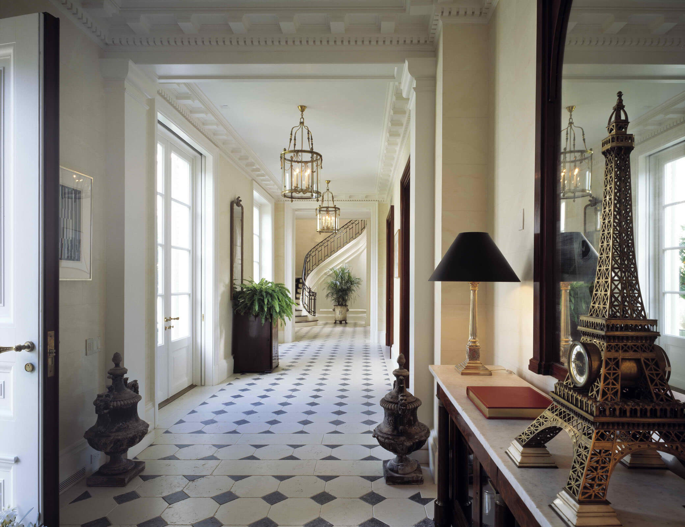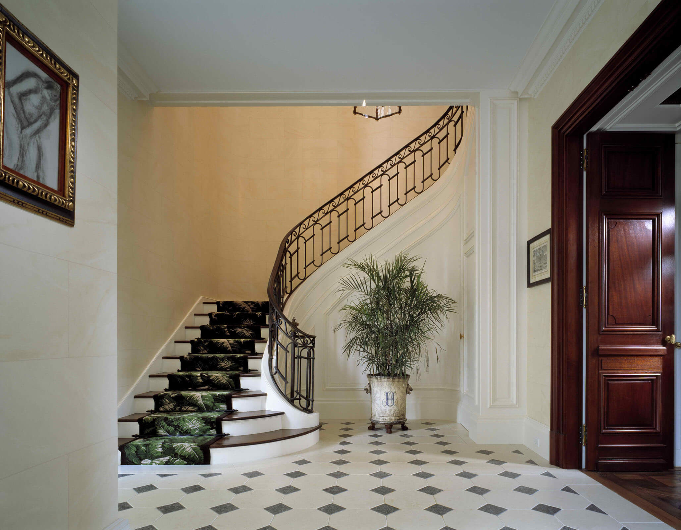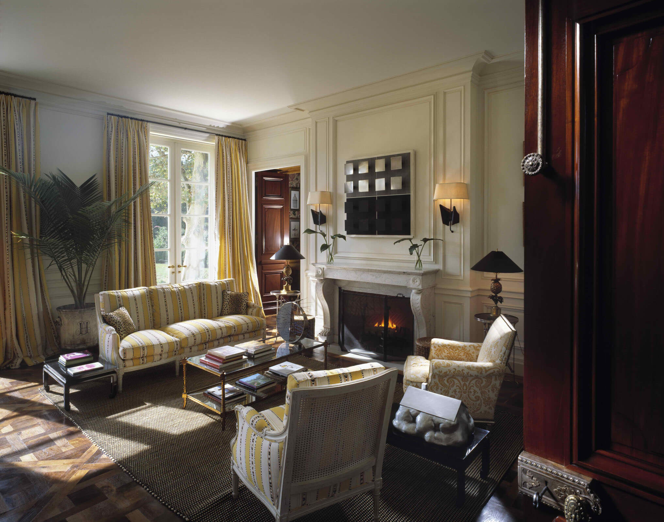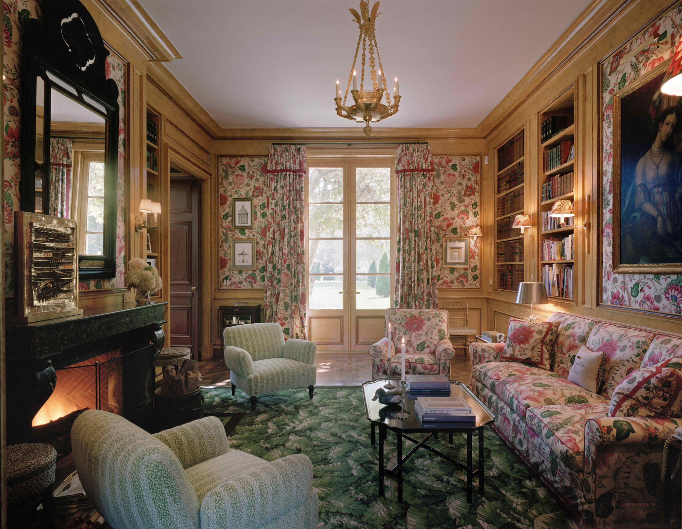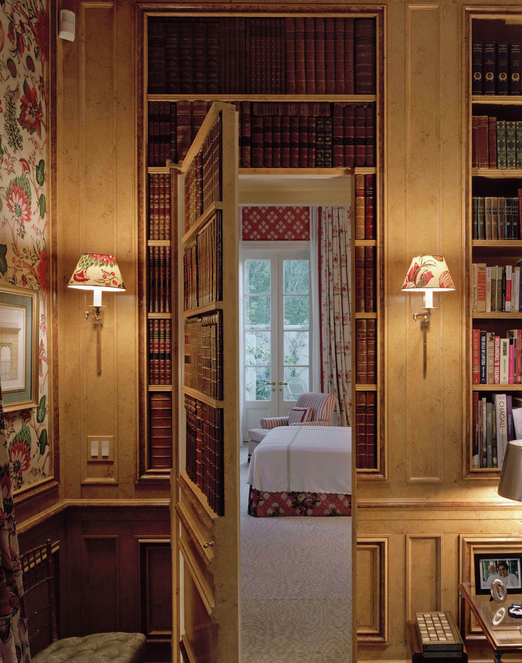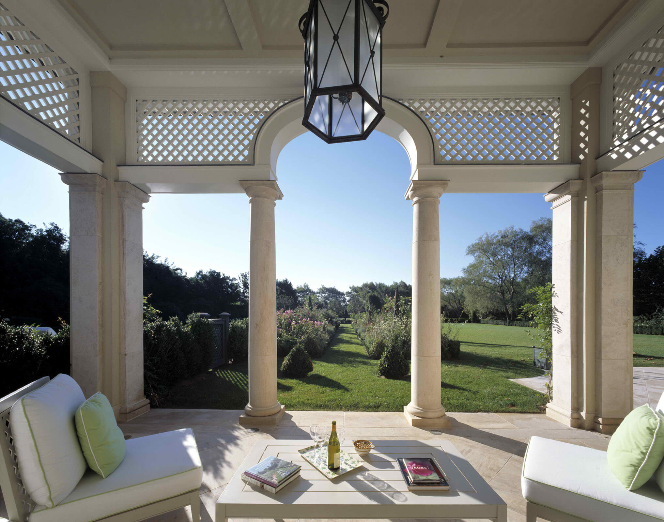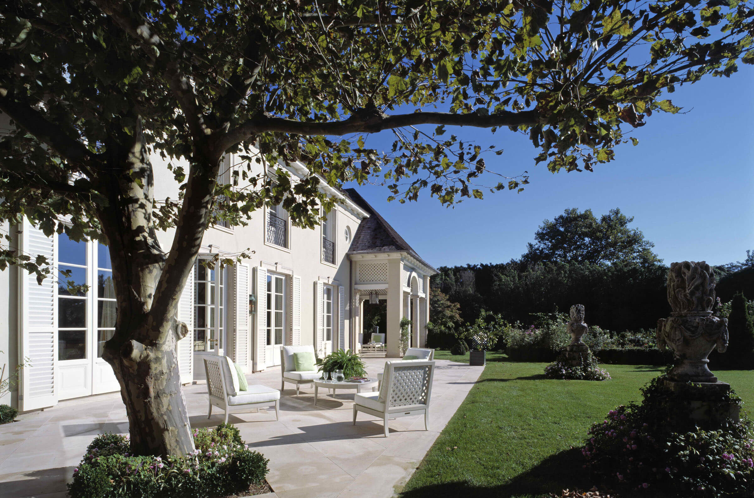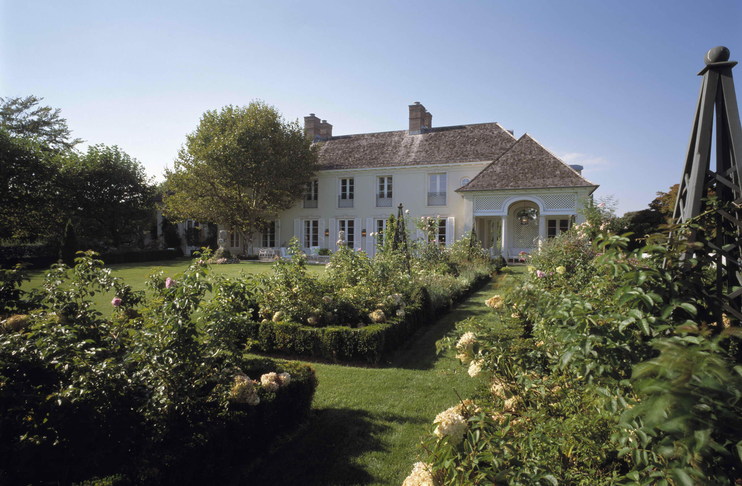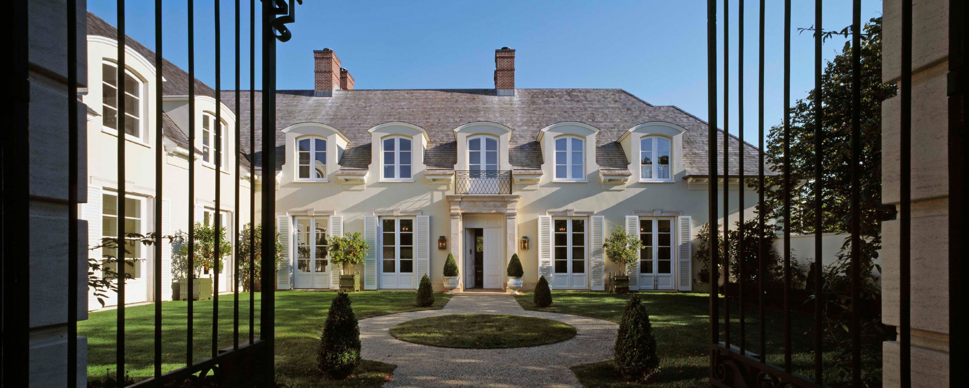
Residence in East Hampton
This house replaces the owners' long-time former residence with the French country-style house they had always wanted. Set in a mature landscape, it responds to a series of outdoor gardens and courtyards, both existing and newly-created. The south-facing facade, rendered in stucco with French limestone detailing, is bracketed by two attached garden pavilions, one an open-air loggia and the other the master bedroom. On the opposite side, a walled entry courtyard is framed by the main house and service wing. Inside, an orangerie-like gallery opens onto the courtyard; upstairs above the gallery, dormered hallways overlook the patterned courtyard parterre.
Added credence is given to the French theme by the use of imported hardware, mantels, parquet and stone flooring, and a disciplined study of the architectural details such as the doorways, paneling, staircase, and ironwork.
Added credence is given to the French theme by the use of imported hardware, mantels, parquet and stone flooring, and a disciplined study of the architectural details such as the doorways, paneling, staircase, and ironwork.
