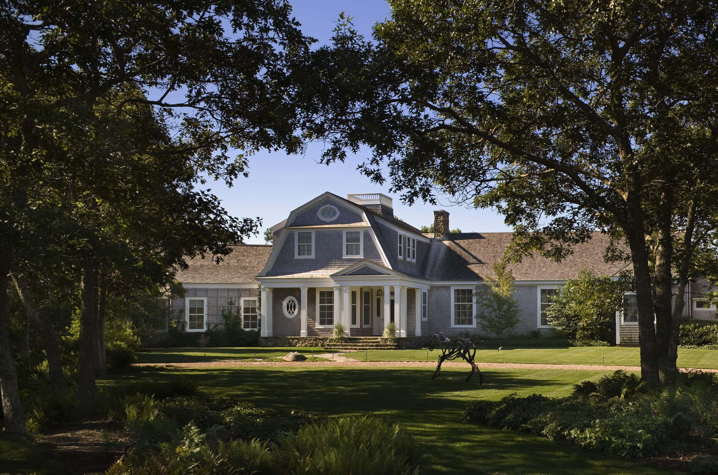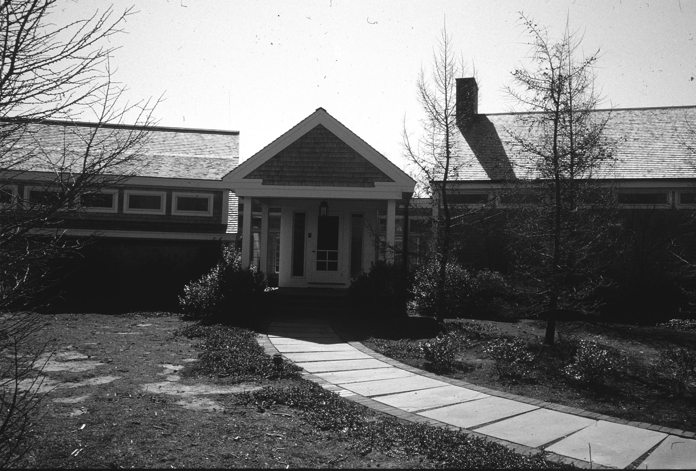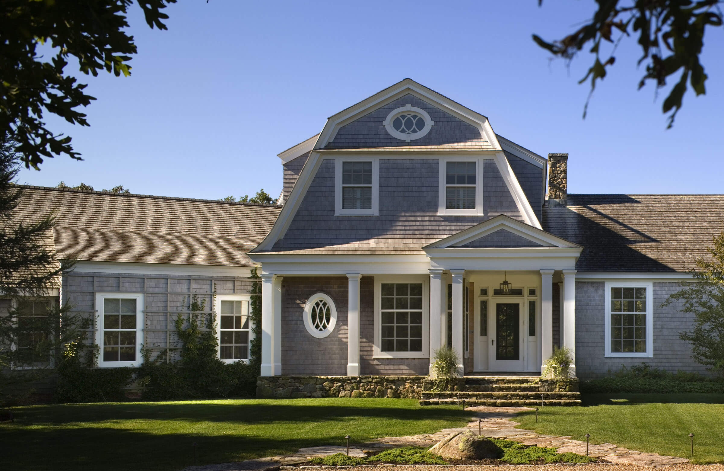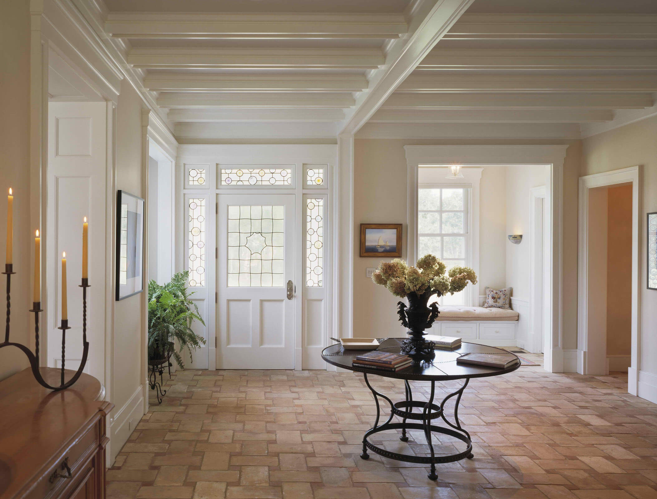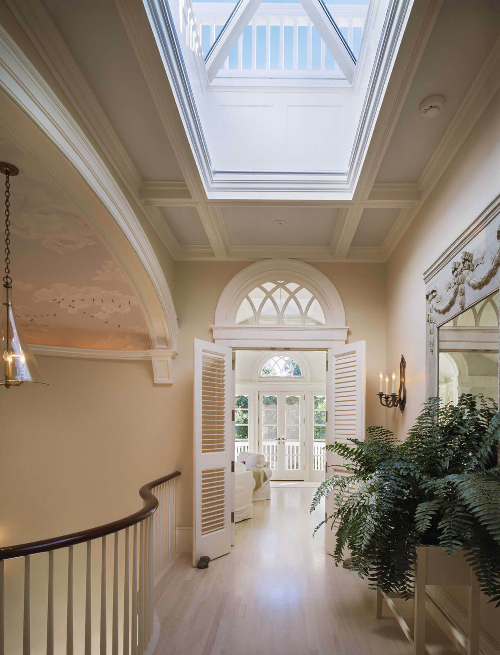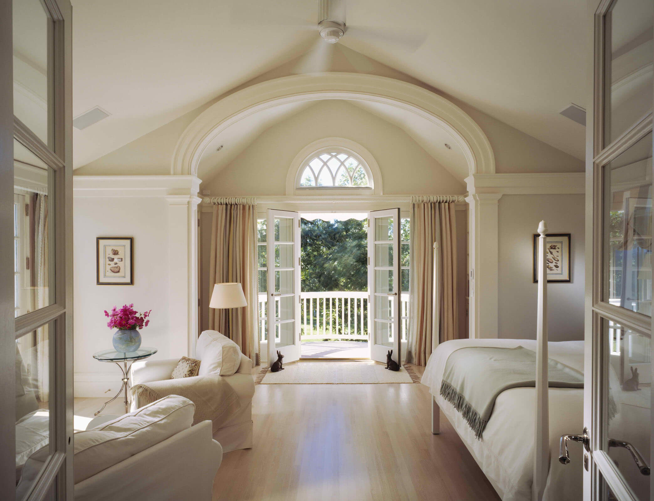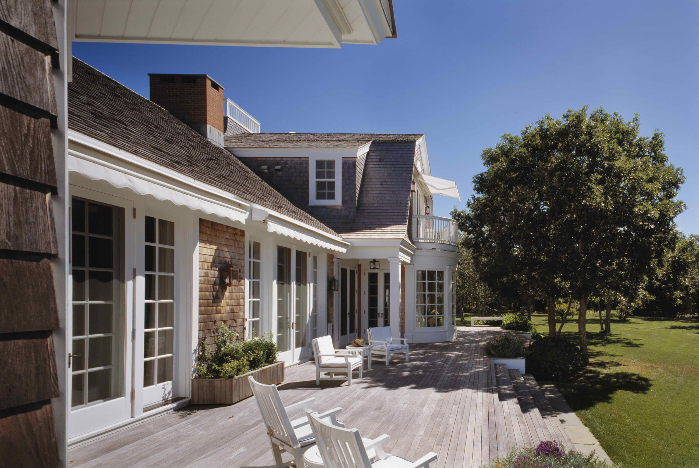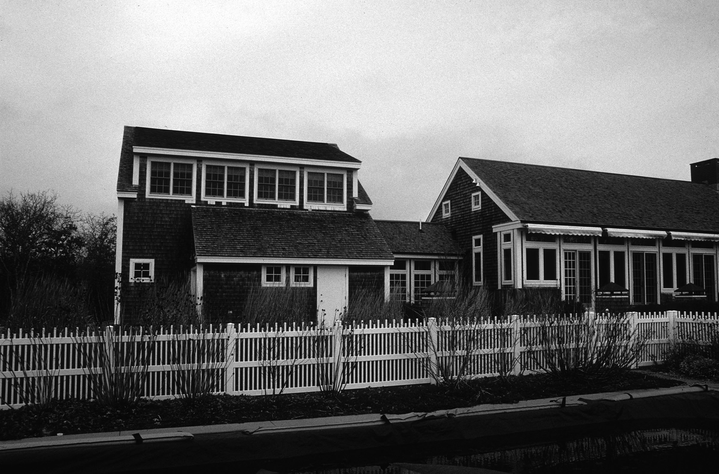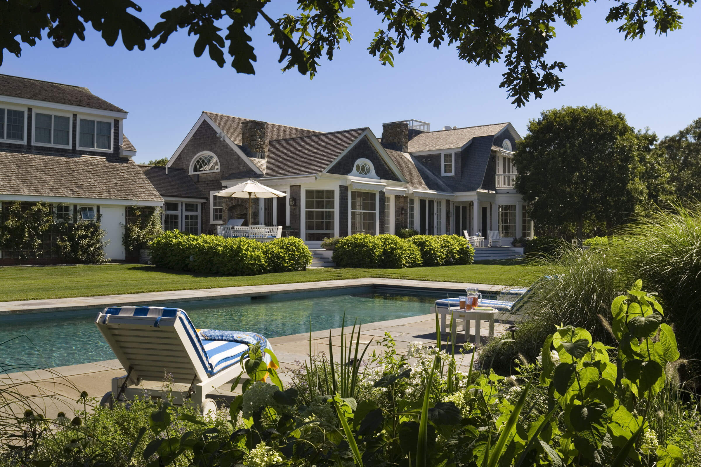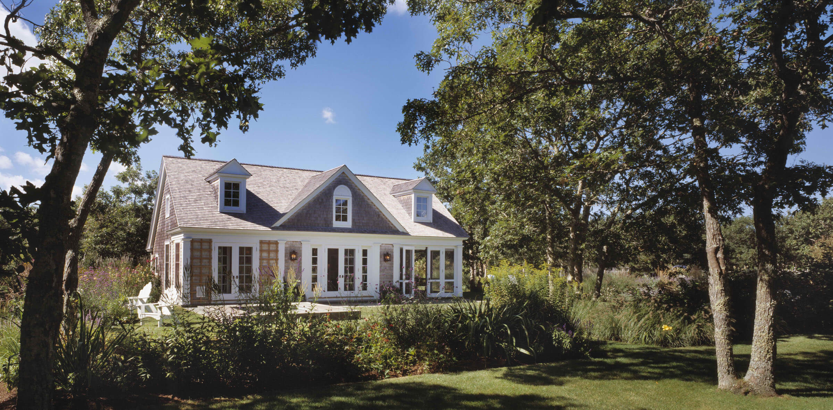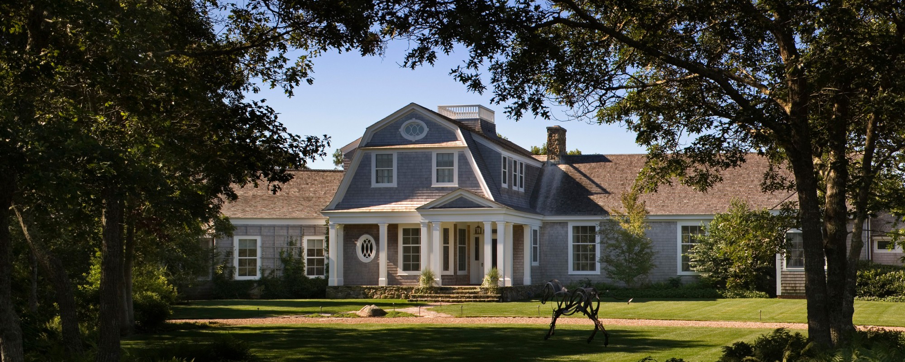
Residence in Edgartown
This project involved a three-phase renovation to a sprawling, architecturally undistinguished house deemed too new to tear down. The composition was given scale and hierarchy by replacing the existing one-story entry "link" with a two-story gambrel-roofed addition containing a spacious Shingle-style center hall, staircase, and new library on the first floor and a master suite upstairs. The formerly loft-like living, dining, and kitchen wing was re-worked to provide discrete rooms and a new south-facing dining room pavilion. Windows were replaced with large, simply composed double-hung units, and more detailed trim was added throughout to transform a shingled house into a Shingle-style house.
A new pool house and spa building were added to the property, designed in the style of the cottages found on the picturesque streets of Edgartown.
A new pool house and spa building were added to the property, designed in the style of the cottages found on the picturesque streets of Edgartown.
