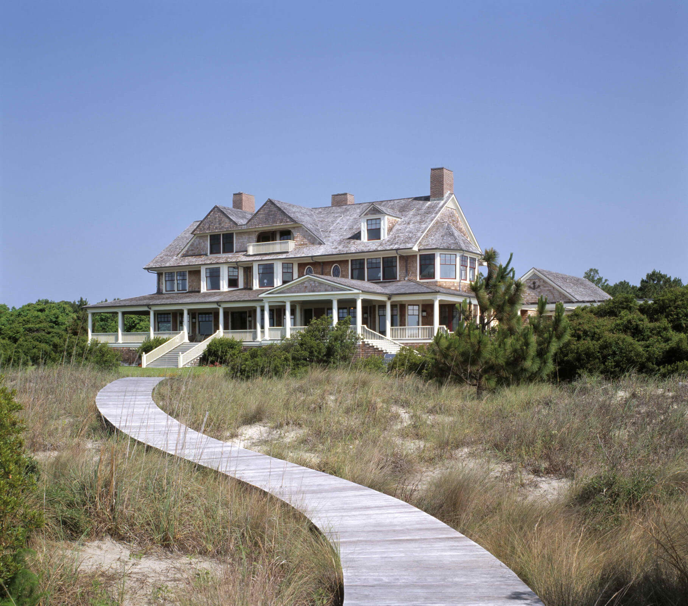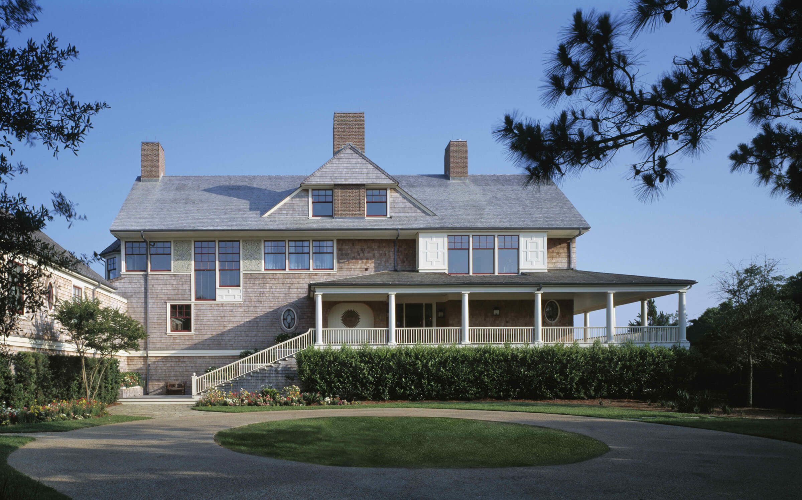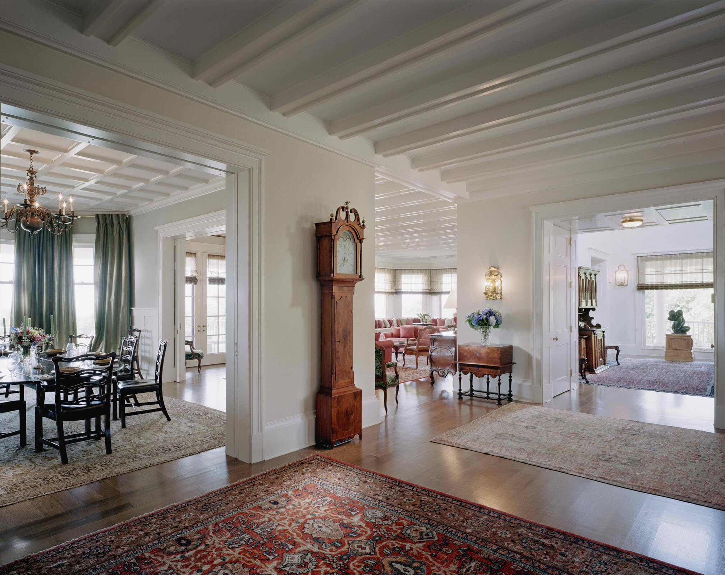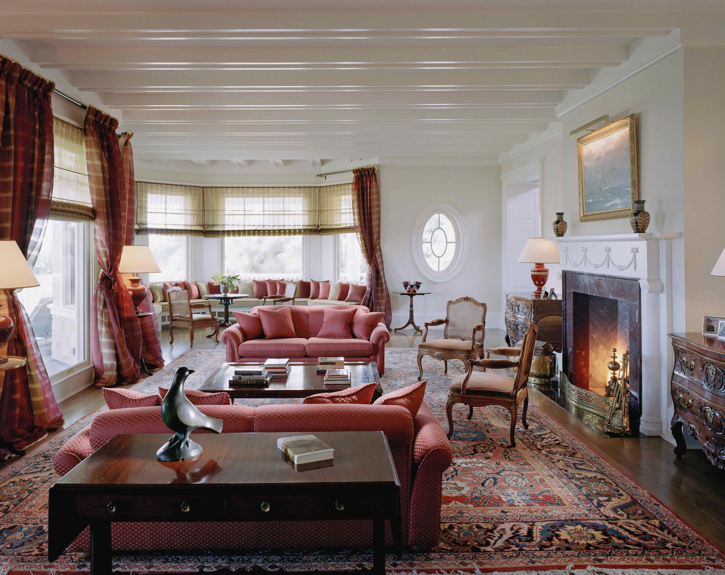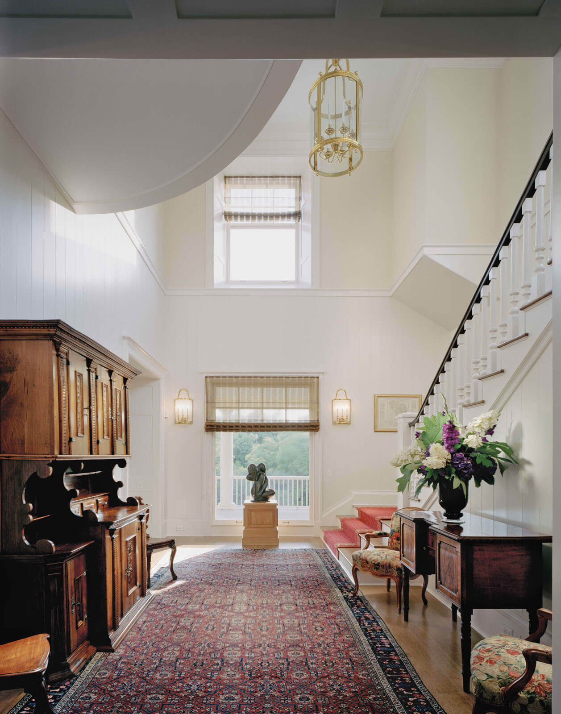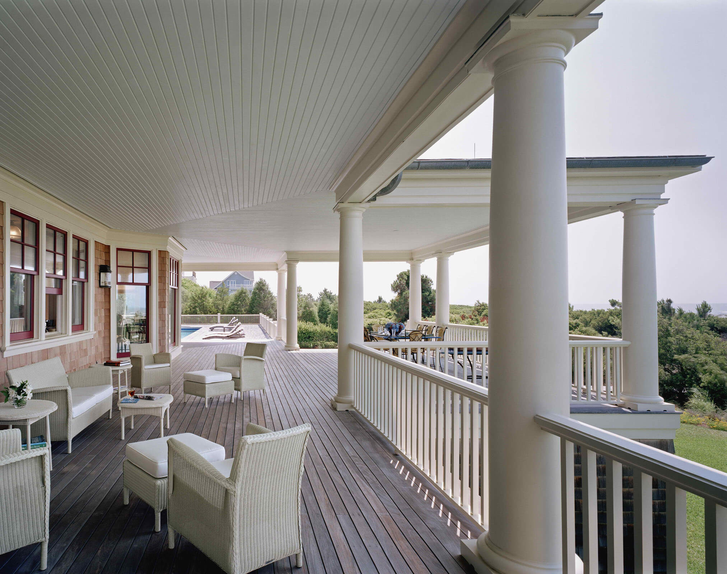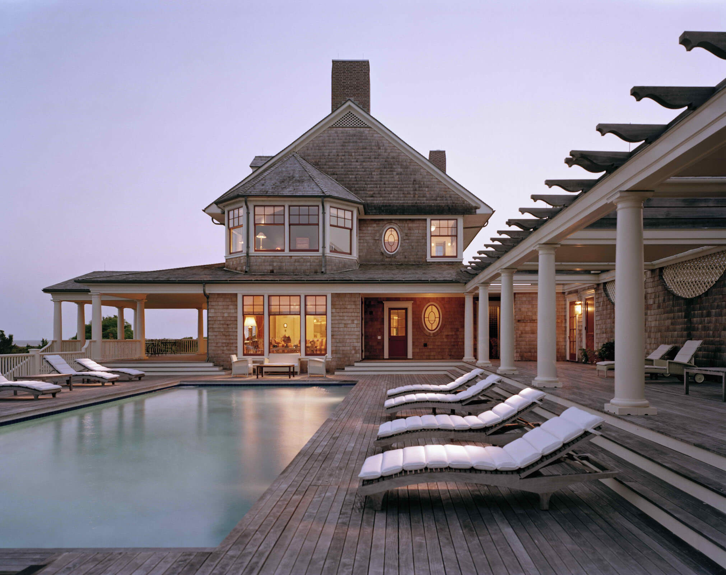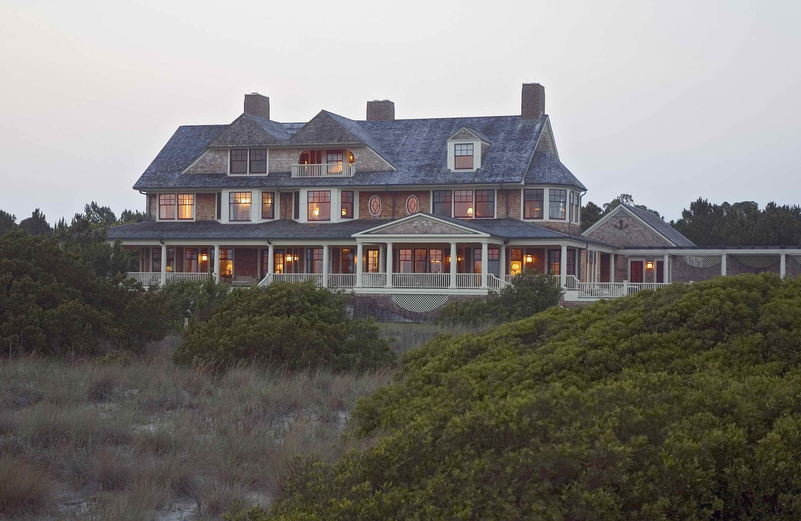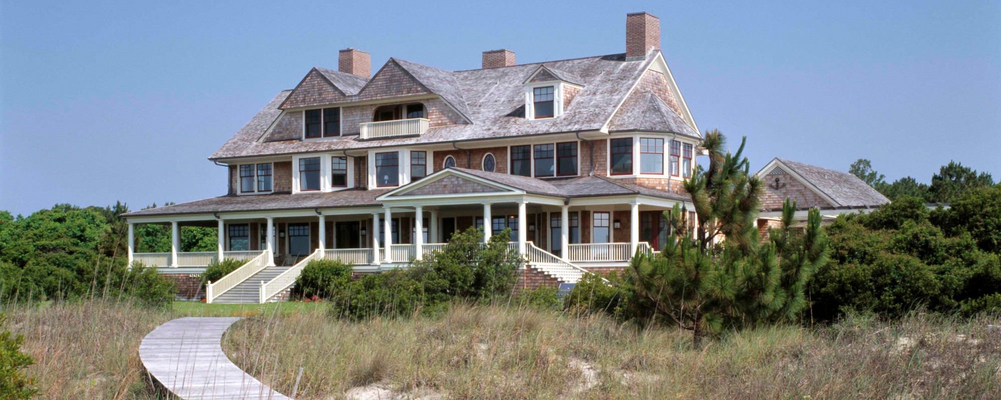
Residence on Kiawah Island
Among the models for this oceanfront house are the rustic shingled cottages by McKim, Mead & White for the Montauk Association on Long Island. Like them, this house has a relatively simple, rectangular mass and gabled roof that are scaled down and softened by secondary gables and dormers, bay windows, and, at the main floor, a broad wrap-around porch.
In accordance with government flood guidelines, the habitable spaces in the house are set a full story above grade. The ensuing battered and shingled foundation walls form a plinth that is appropriate to the Tuscan order colonnade of the main-level porch. At the entry facade, the brick chimney which bisects the center gable underscores the strongly horizontal base with an equally strong vertical counterpoint.
Within, the principal rooms are arranged en suite along the ocean side. Rhythmically disposed, deeply angled bays open views from each room to the east and west, along the shoreline as well as out to sea. A similar arrangement is employed at the bedroom level upstairs: on the third floor, a home office reached by a hidden stair occupies the center of the house as a private aerie for the owners.
In accordance with government flood guidelines, the habitable spaces in the house are set a full story above grade. The ensuing battered and shingled foundation walls form a plinth that is appropriate to the Tuscan order colonnade of the main-level porch. At the entry facade, the brick chimney which bisects the center gable underscores the strongly horizontal base with an equally strong vertical counterpoint.
Within, the principal rooms are arranged en suite along the ocean side. Rhythmically disposed, deeply angled bays open views from each room to the east and west, along the shoreline as well as out to sea. A similar arrangement is employed at the bedroom level upstairs: on the third floor, a home office reached by a hidden stair occupies the center of the house as a private aerie for the owners.
