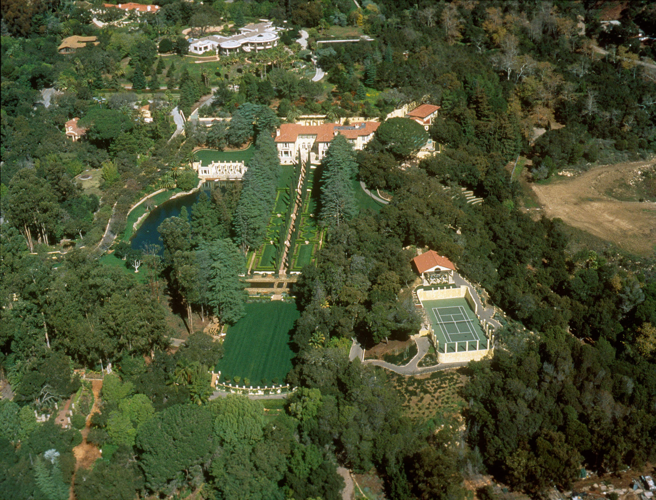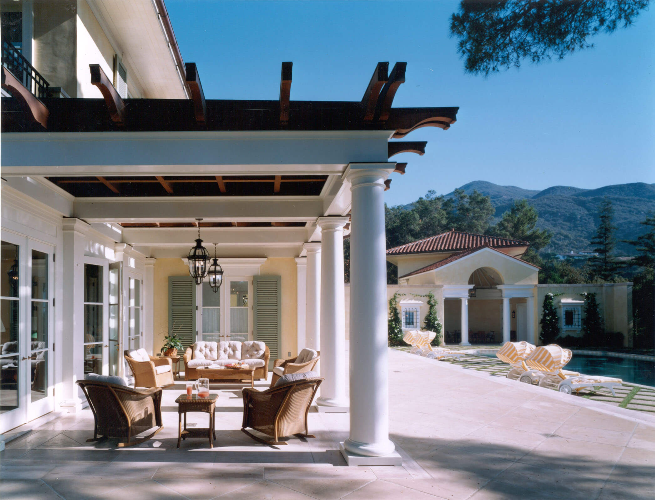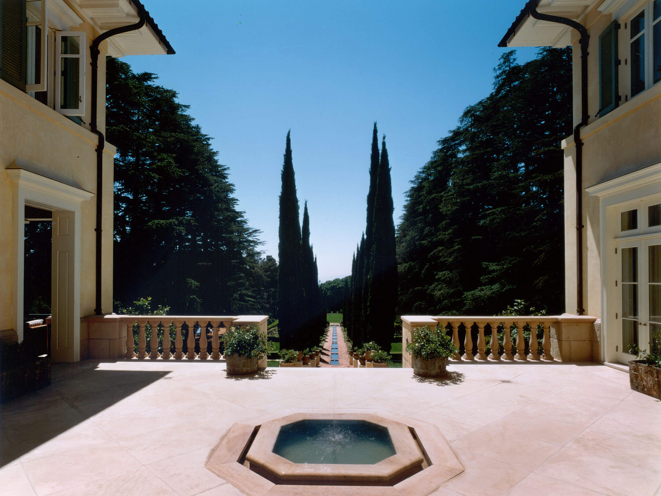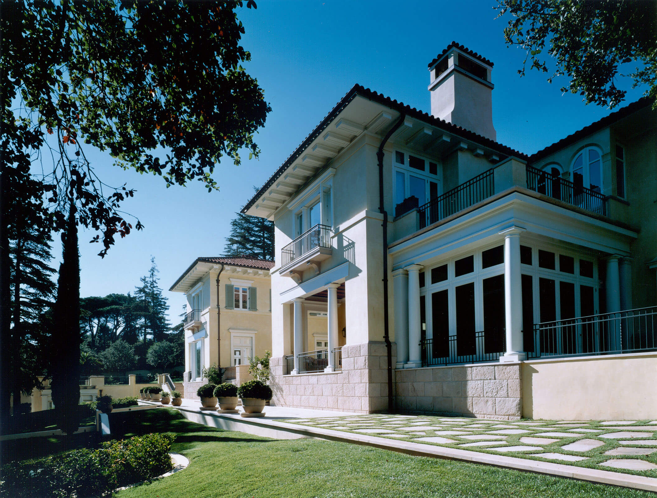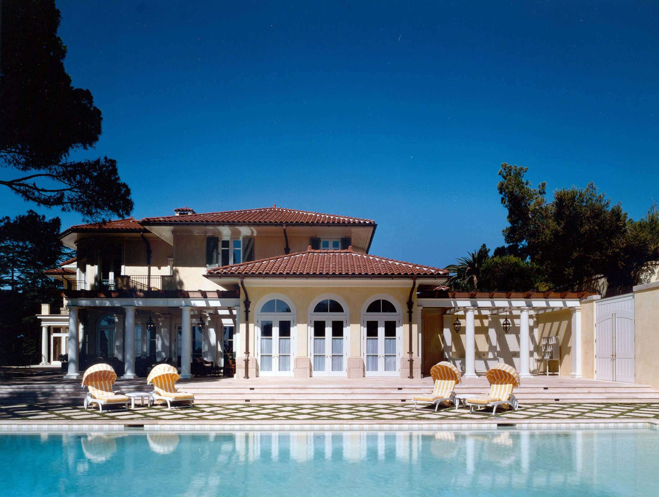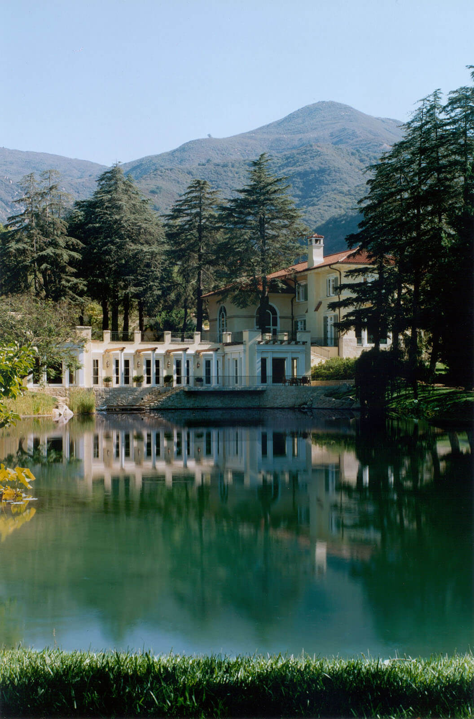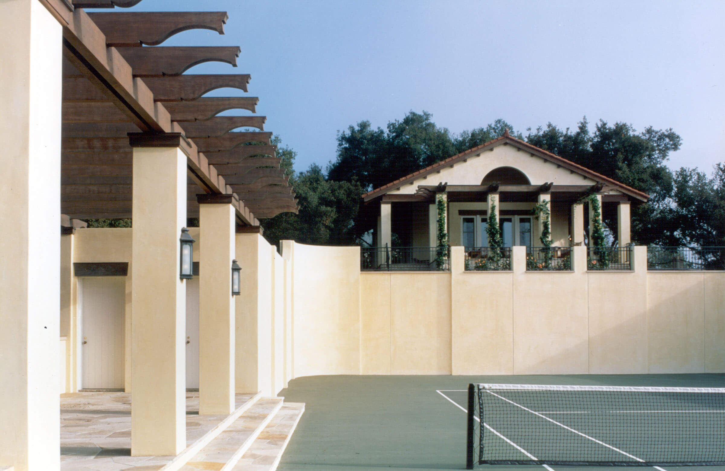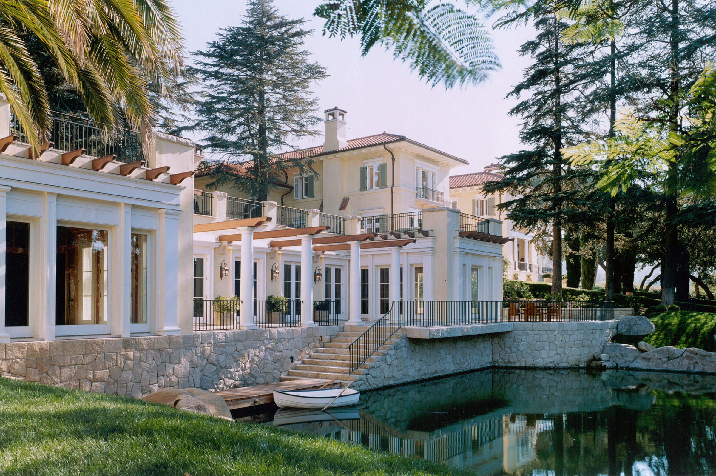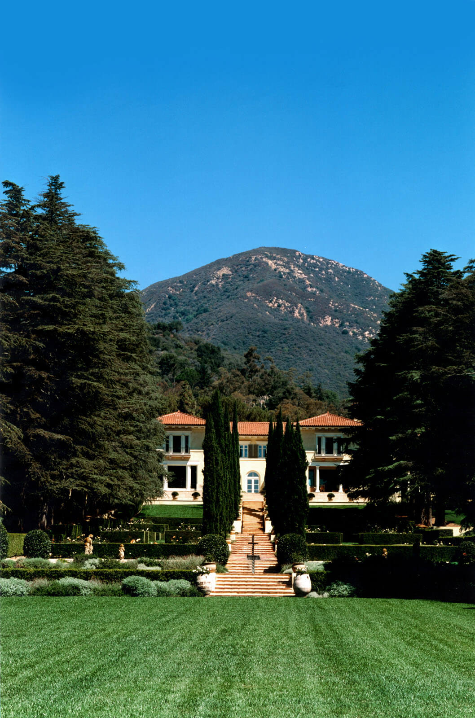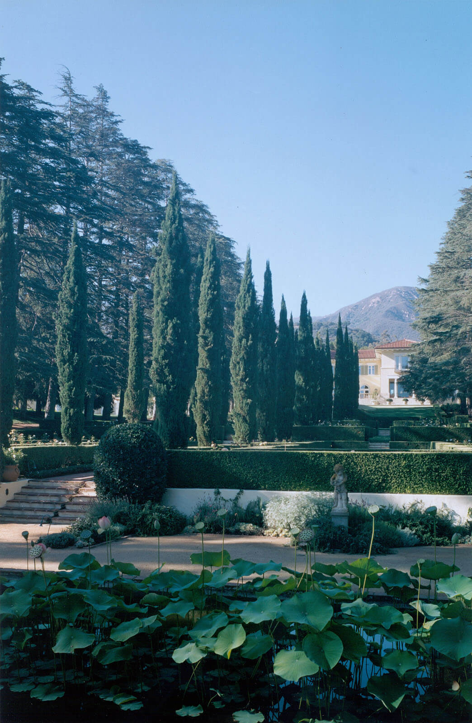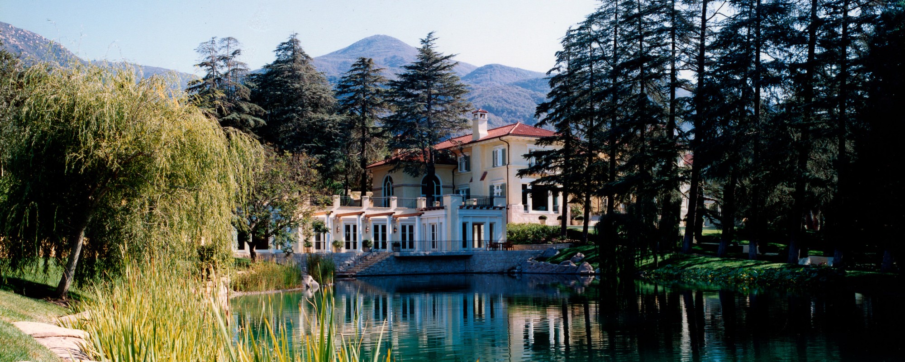
Residence in Montecito
The focal point of this project is a pre-existing Italianate landscape built in the 1920's, as the intended gardens for an unrealized main house. The meticulously planted grass parterres terrace southward down the principal slope of the site, between a monumental allee of deodora cedars, and culminate in distant views of the Pacific Ocean. The gardens are in fact scaled as much to Mount Montecito to the north, as they are to any architectural presence on the site. The presence of water in the landscape—as a rill down the central axis and as a series of lotus ponds at the principal cross-axis—continues and elaborates the theme of descent from the snow-capped mountains beyond.
Our design for the site places the new main house at the northern terminus of the main axis, thereby enabling the garden finally to formally resolve itself as much as it allows the occupants of the house to enjoy views east and south towards the ocean. The principal body of the house itself forms an H-plan with complementary north- and south-facing courtyards; the latter opens off the major rooms and initiates the formal progress downhill. Toward the east the plan relaxes somewhat in consonance with the decreasing formality of the individual rooms; an outdoor swimming pool set on a retained terrace overlooks a spectacular stone pine and the valley beyond.
Several outbuildings punctuate the secondary landscape features of the site: a screening room at the head of a man-made pond is detailed as a classical grotto/boathouse; a garden maintenance building near the entry to the property recalls similar structures at the gates of Italian Renaissance gardens; and a guest house adjacent to the tennis court makes a rustic hilltop aerie in marked stylistic counterpoint to the main-house.
Our design for the site places the new main house at the northern terminus of the main axis, thereby enabling the garden finally to formally resolve itself as much as it allows the occupants of the house to enjoy views east and south towards the ocean. The principal body of the house itself forms an H-plan with complementary north- and south-facing courtyards; the latter opens off the major rooms and initiates the formal progress downhill. Toward the east the plan relaxes somewhat in consonance with the decreasing formality of the individual rooms; an outdoor swimming pool set on a retained terrace overlooks a spectacular stone pine and the valley beyond.
Several outbuildings punctuate the secondary landscape features of the site: a screening room at the head of a man-made pond is detailed as a classical grotto/boathouse; a garden maintenance building near the entry to the property recalls similar structures at the gates of Italian Renaissance gardens; and a guest house adjacent to the tennis court makes a rustic hilltop aerie in marked stylistic counterpoint to the main-house.
