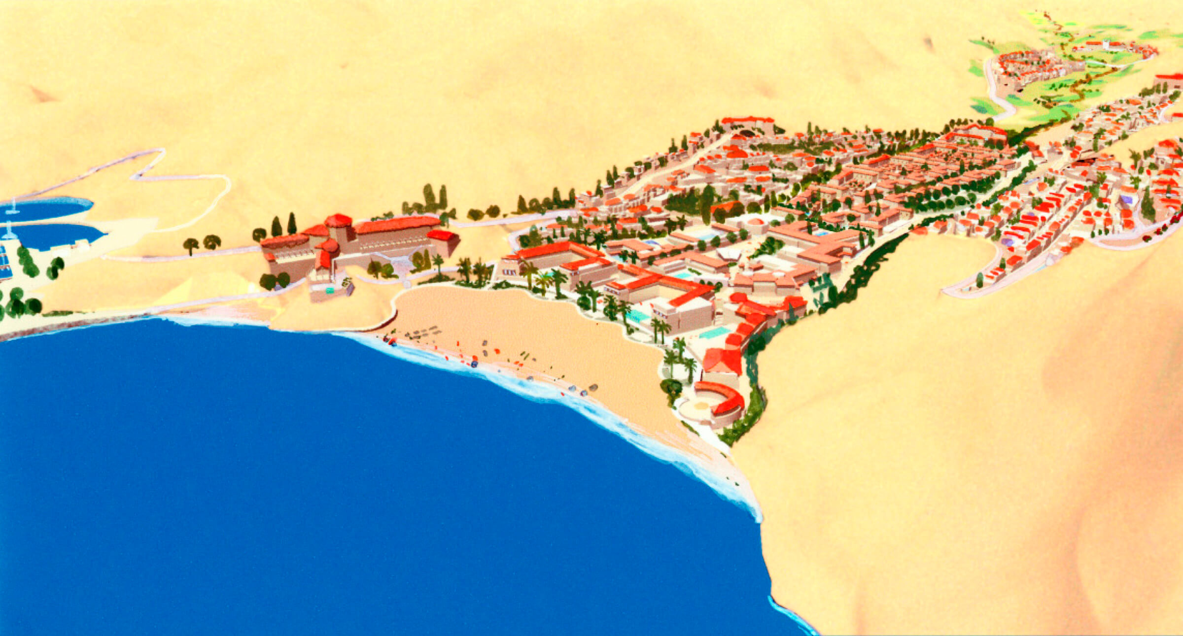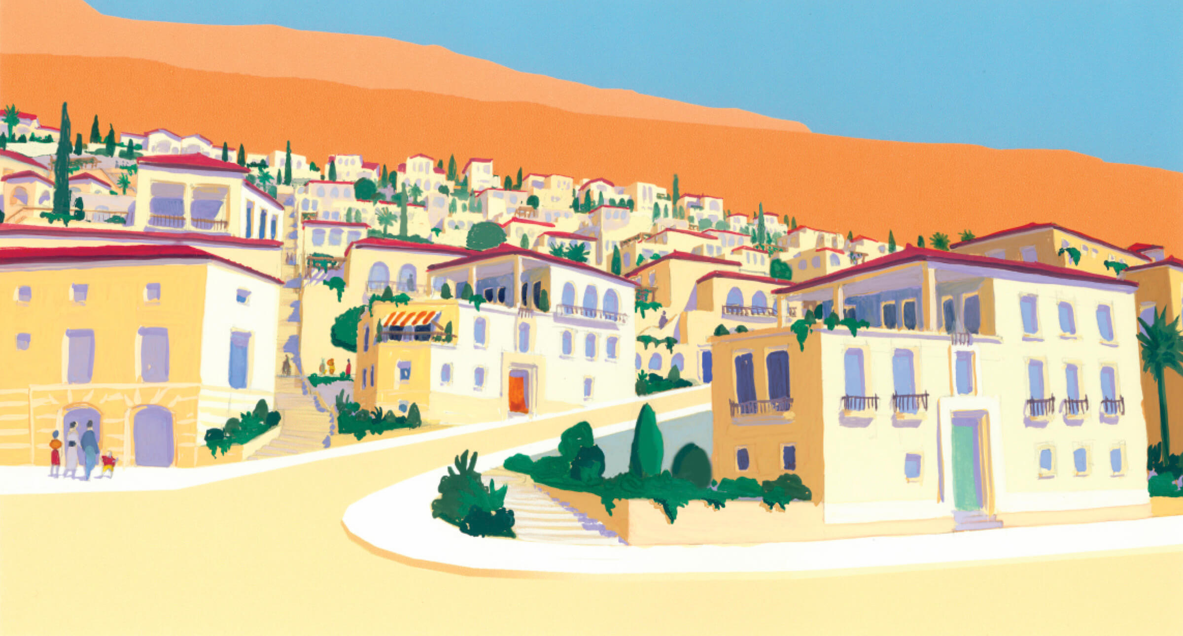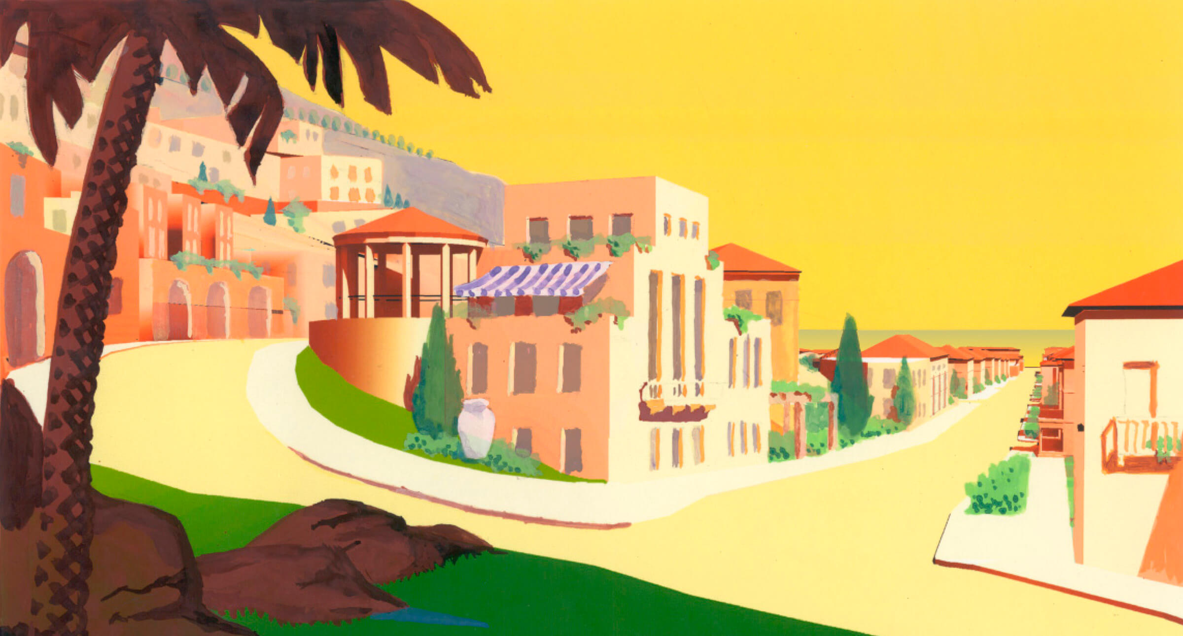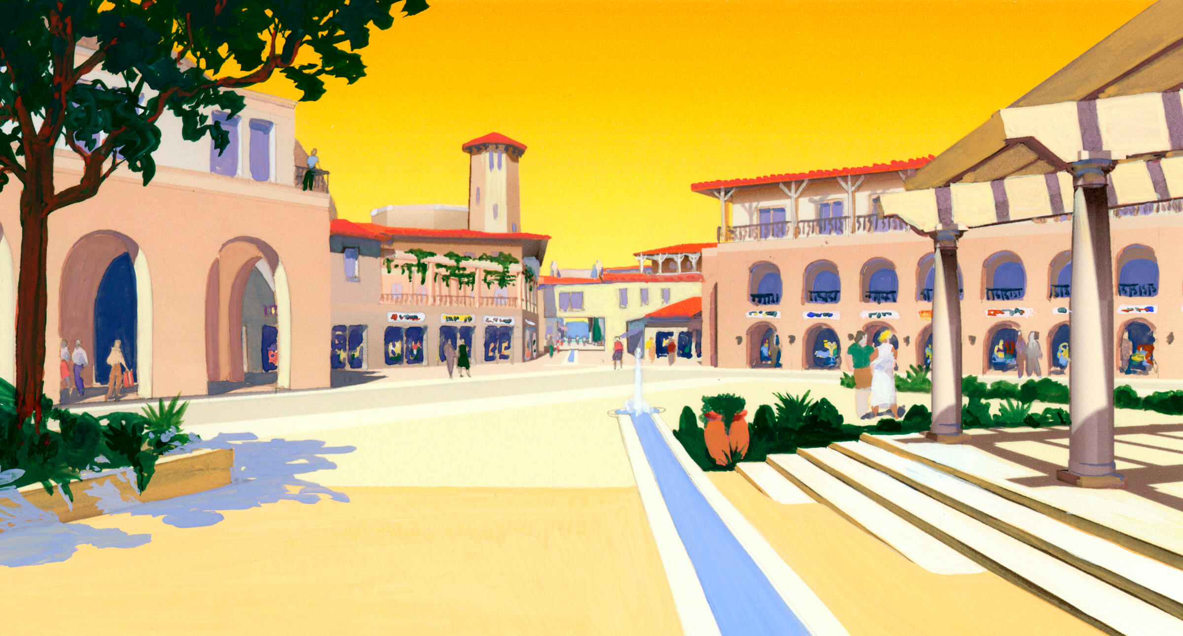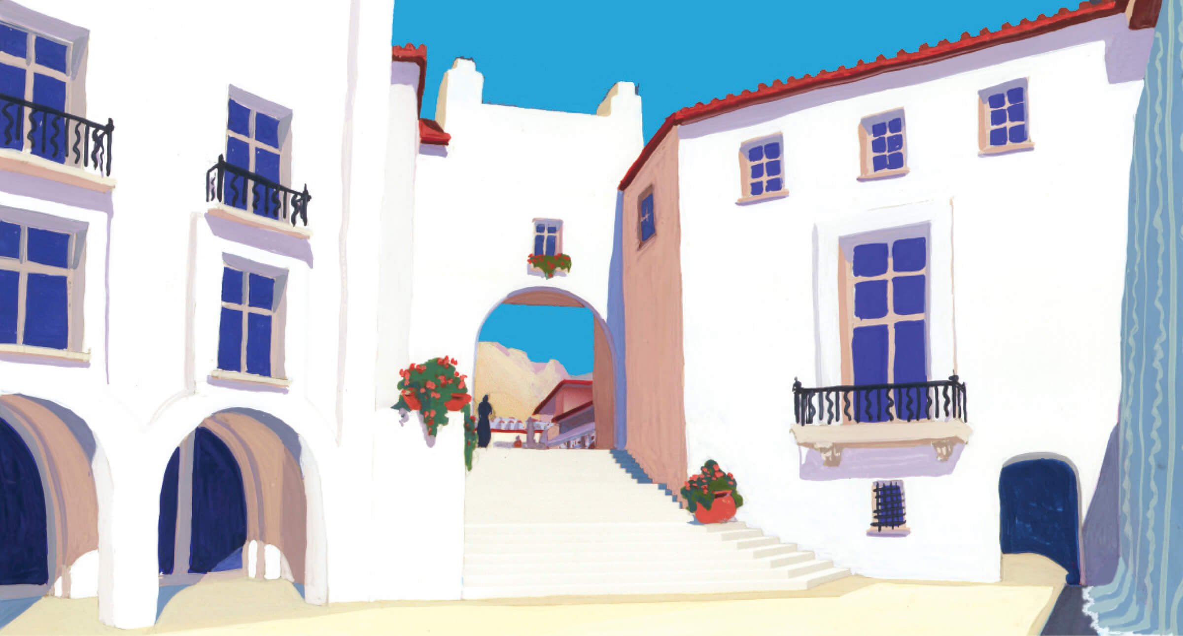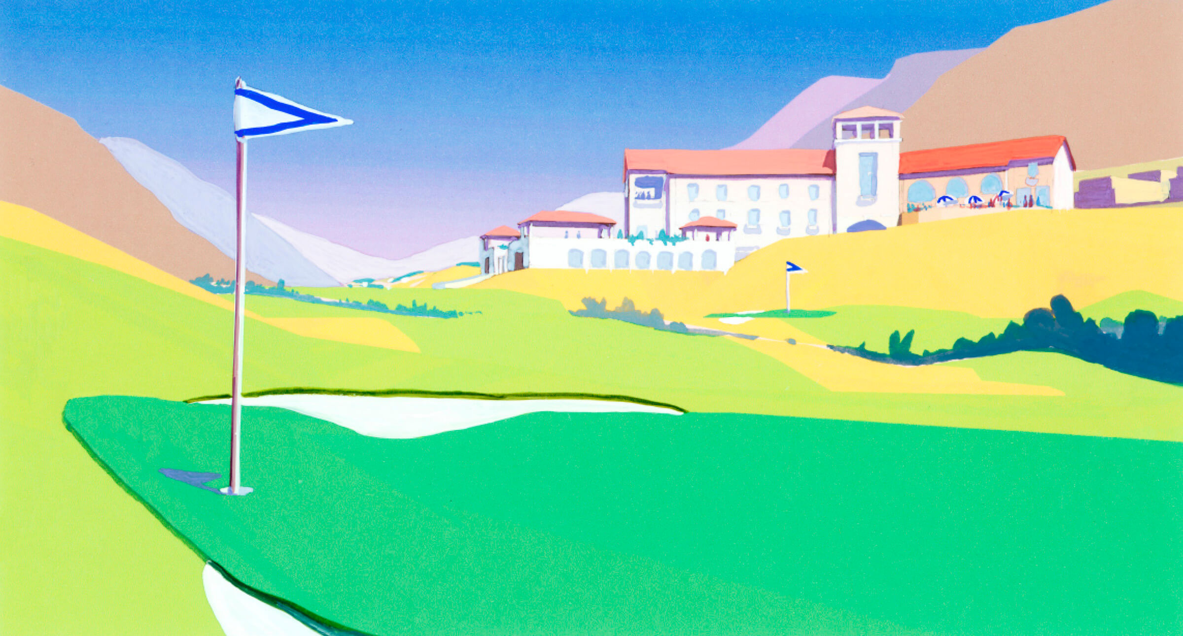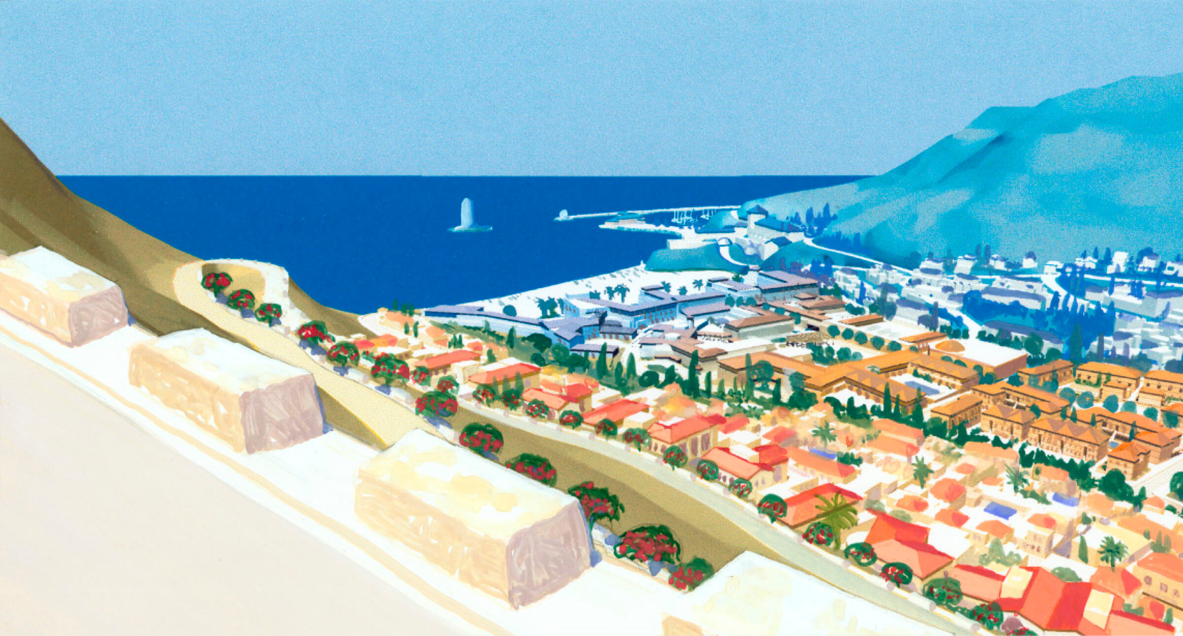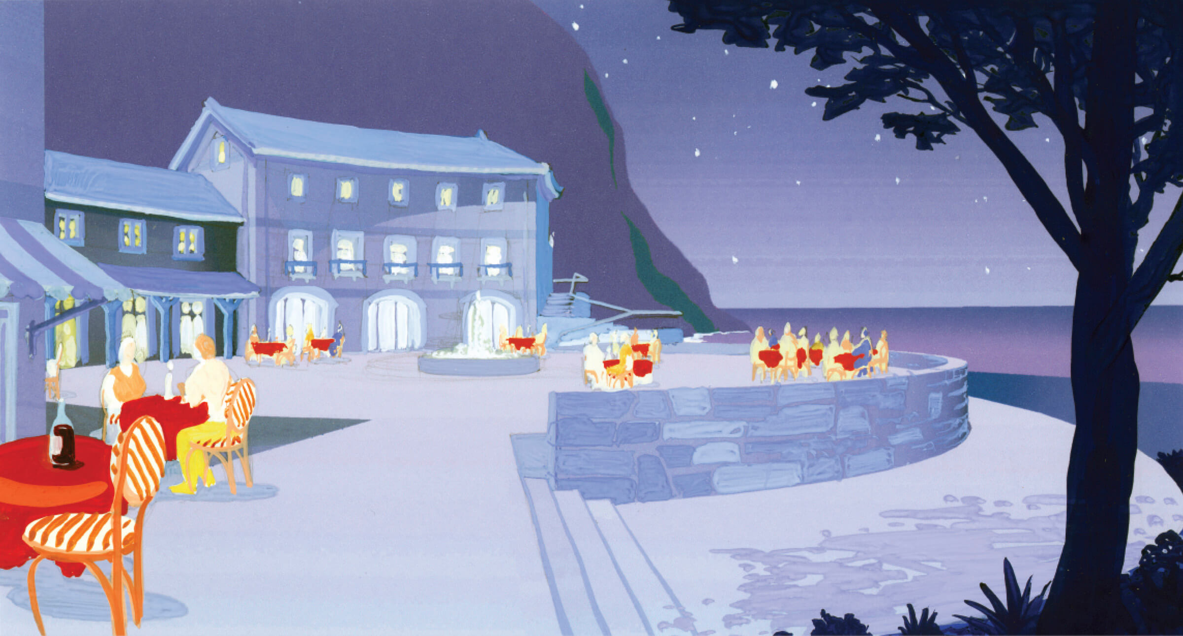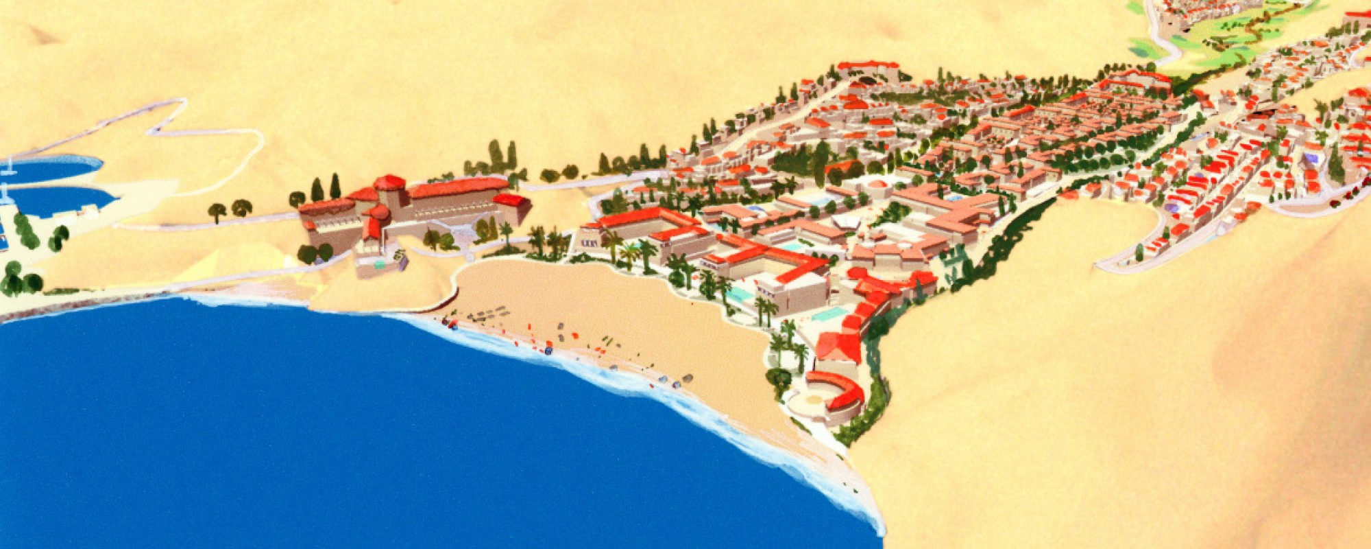
Resort de Veneguera
The Resort de Veneguera is a new town which is to occupy one of the last remaining undeveloped sites on Gran Canaria, the largest of the Canary Islands. The site, a ravine on the southwest coast, is 1,200 feet wide at the ocean front and runs back for a distance of two miles. At full buildout, the town will accommodate 16,000 visitors and guests in hotels, apartments, and single-family houses.
The downtown is organized around a traditional Spanish plaza mayor which is the location of the main bus terminal. The plaza is surrounded by hotels incorporating ground floor retail, a market, and a six-screen movie theater. Pedestrian ways lined with shops and cafes lead down to the beachfront promenade, which curves gently along a beachside park incorporating a variety of recreational amenities. To the north are the marina and a sporting harbor. The main village is bisected by a grand street that runs from a hotel at the top of the hill all the way down to the plaza mayor, terminating in a staircase that steps down to a waterfront plaza.
The town is organized into five residential neighborhoods, each with its own public park. Each neighborhood is organized with a street and block plan, with blocks subdivided into smaller quadrants by an intersecting pedestrian path system that leads down to the sea. Each quadrant contains a mix of housing types arranged around a shared pool court. Ringing the top of the village is a series of small single-family villas. The main road into town form the north arrives through a 36-hole golf course, with a clubhouse at the top of the ravine looking down over the village to the sea.
