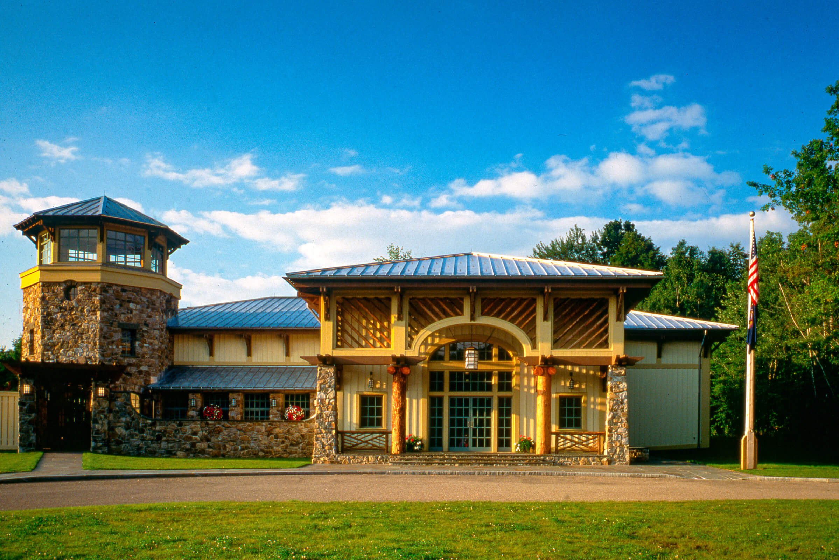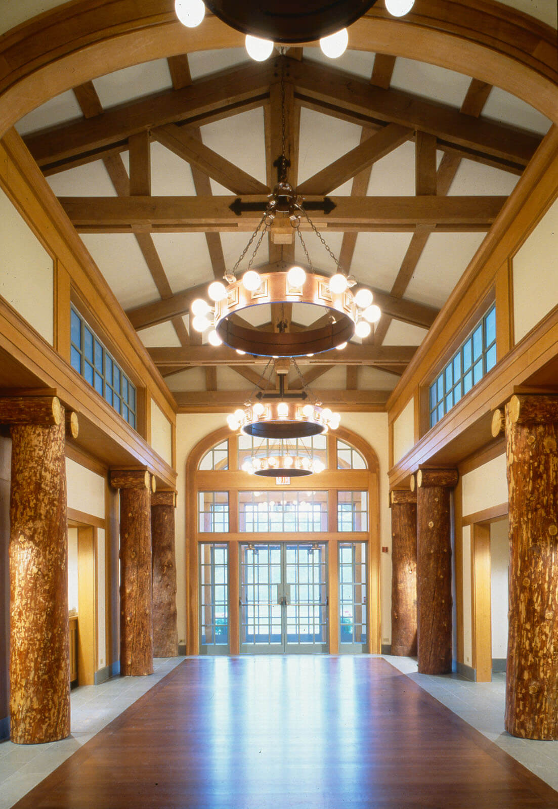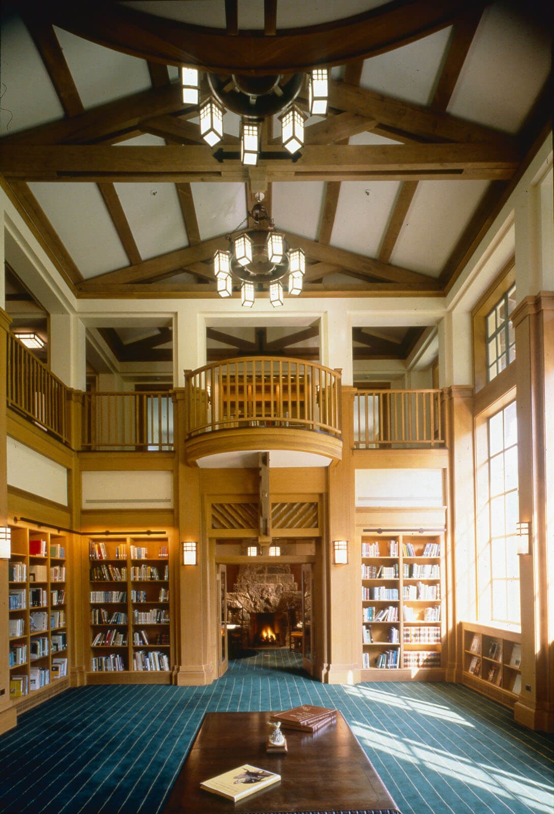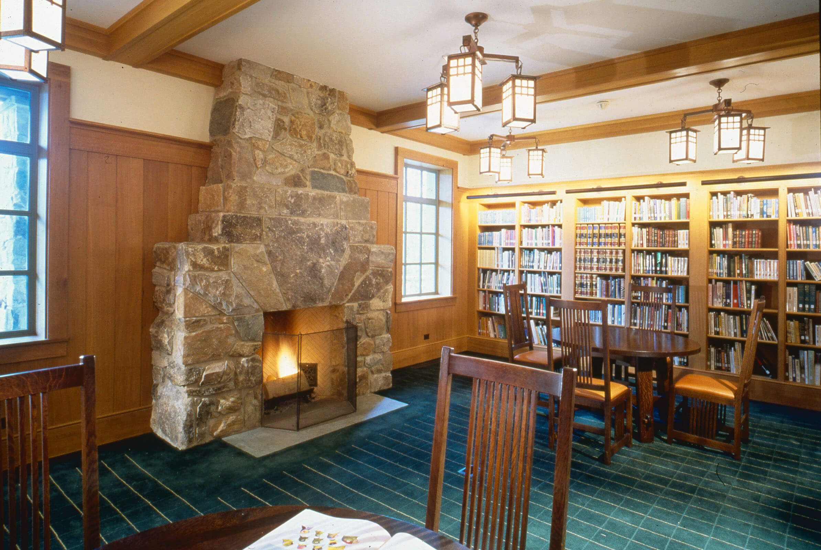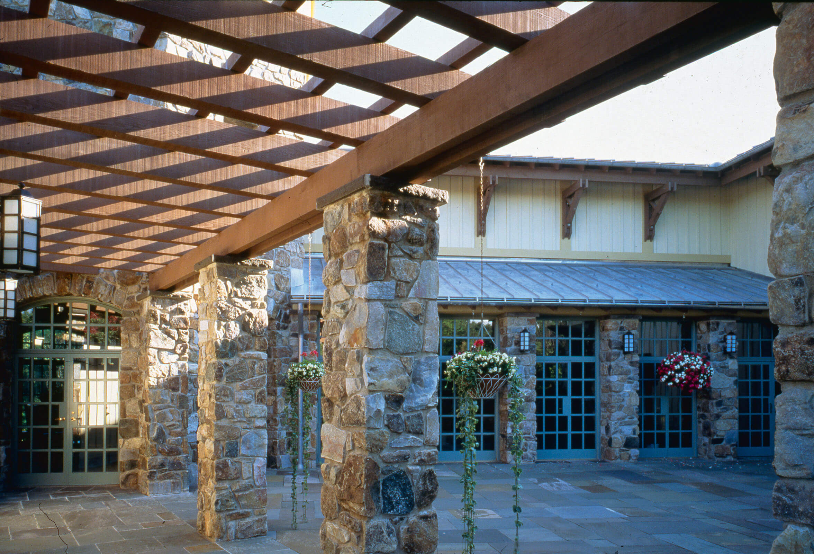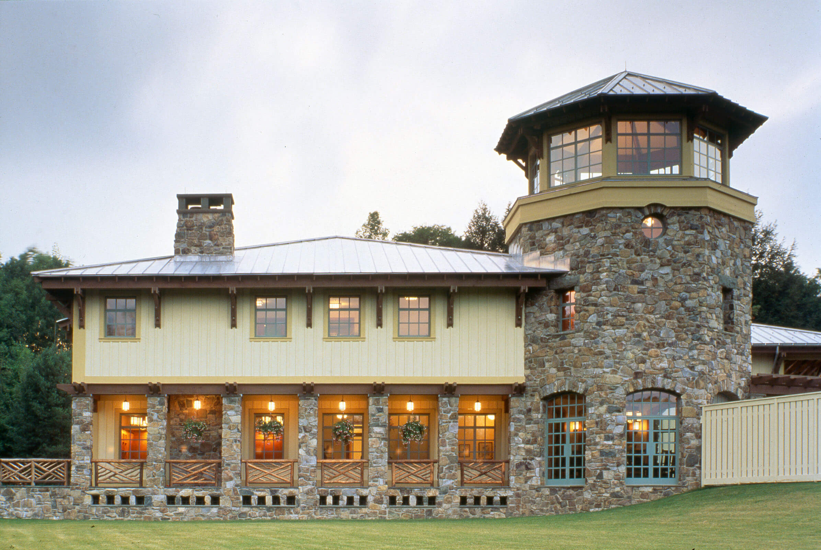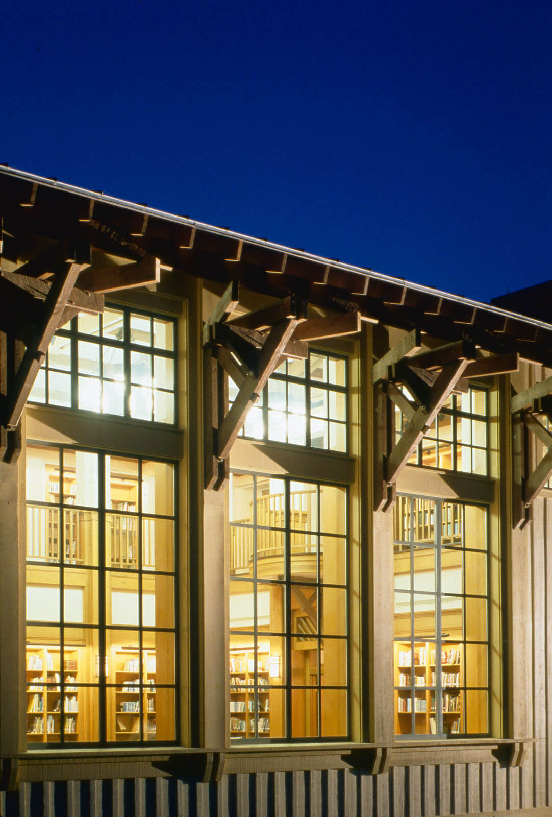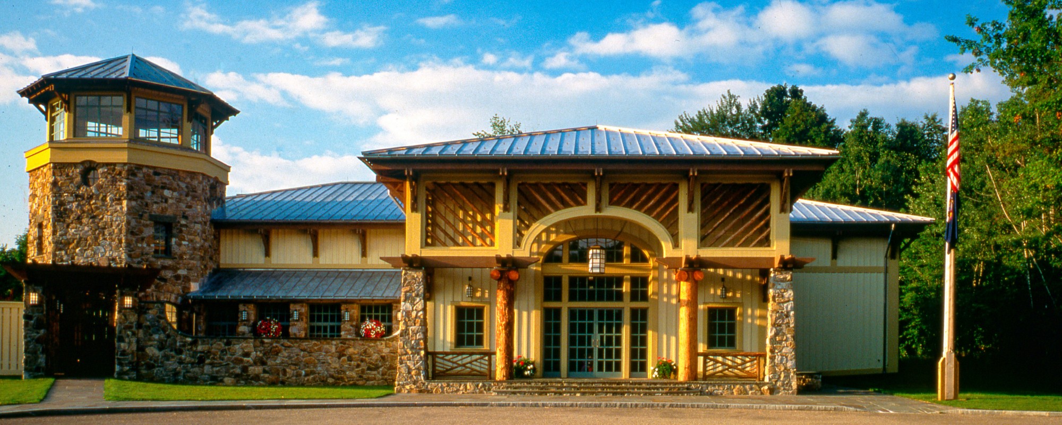
Roger Tory Peterson Institute
A center for the study of ornithology in particular and the natural sciences in general, the newly established Institute is mandated to serve visiting scholars, educators, and small groups from the public-at-large. Its headquarters, to be realized in stages, will eventually contain a broad range of facilities. The first stage will consist of a public gallery for the exhibition of wild life art; an archive for the preservation of wild life art and rare books on the natural sciences; a library; meeting and conference rooms; and offices. The second stage will include natural history field service space consisting of an observation gallery equipped with telescopes and microphones for close examination of nature and lab rooms for specimen inspection and categorization; paths through five ecological sub-systems; an auditorium; a shop; seminar rooms; and additional administrative space.
The environmental commitment of the Institute is reflected in the picturesque massing and rustic vocabulary of the new building.
The environmental commitment of the Institute is reflected in the picturesque massing and rustic vocabulary of the new building.
