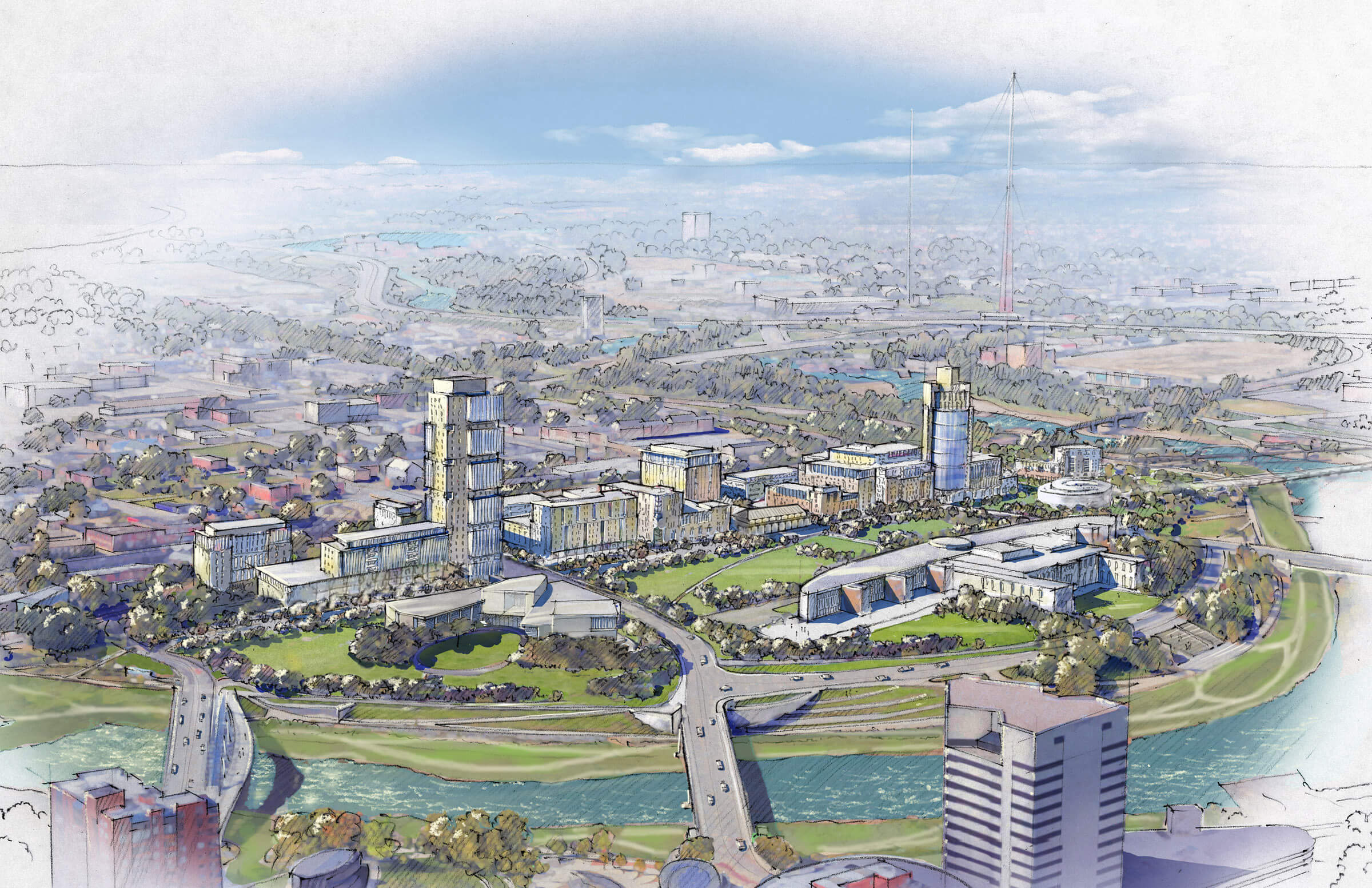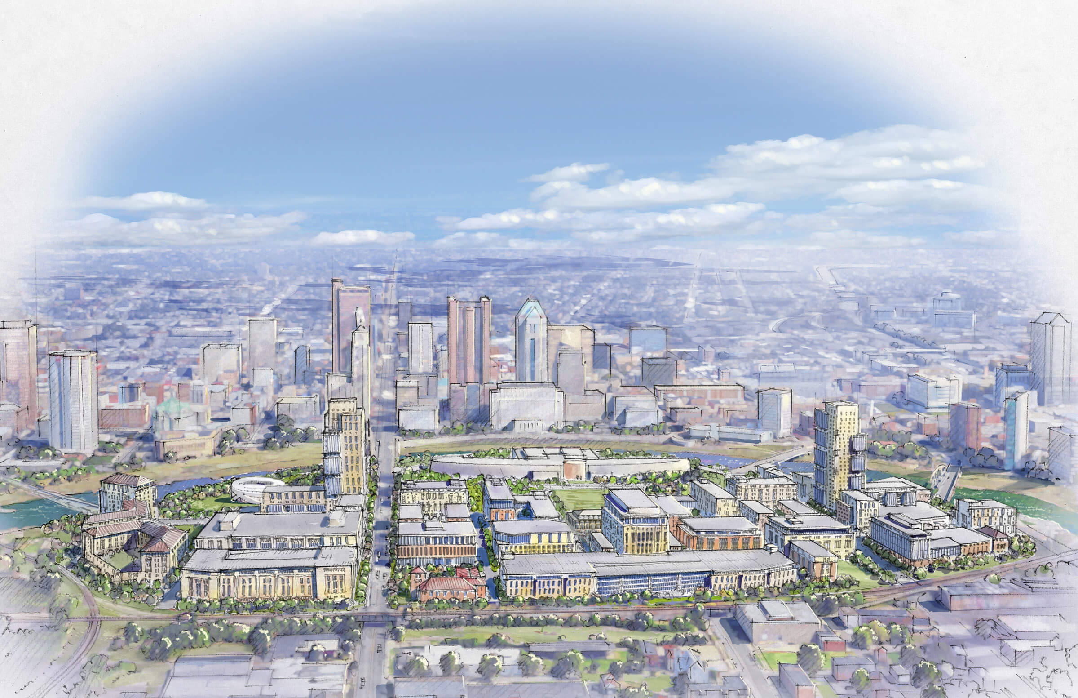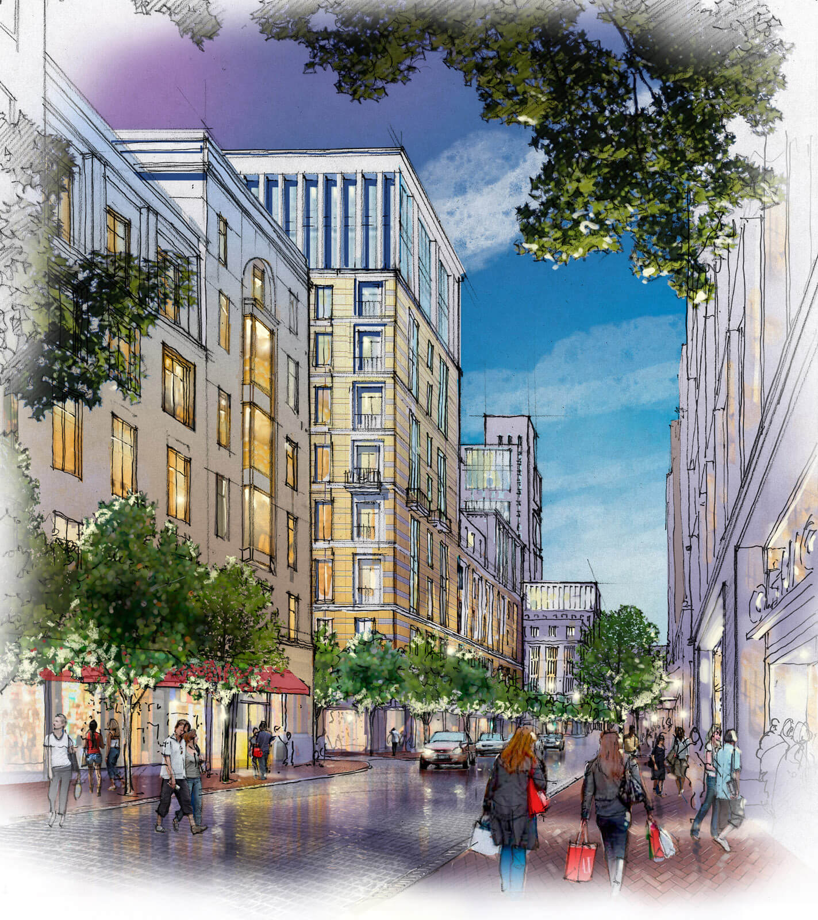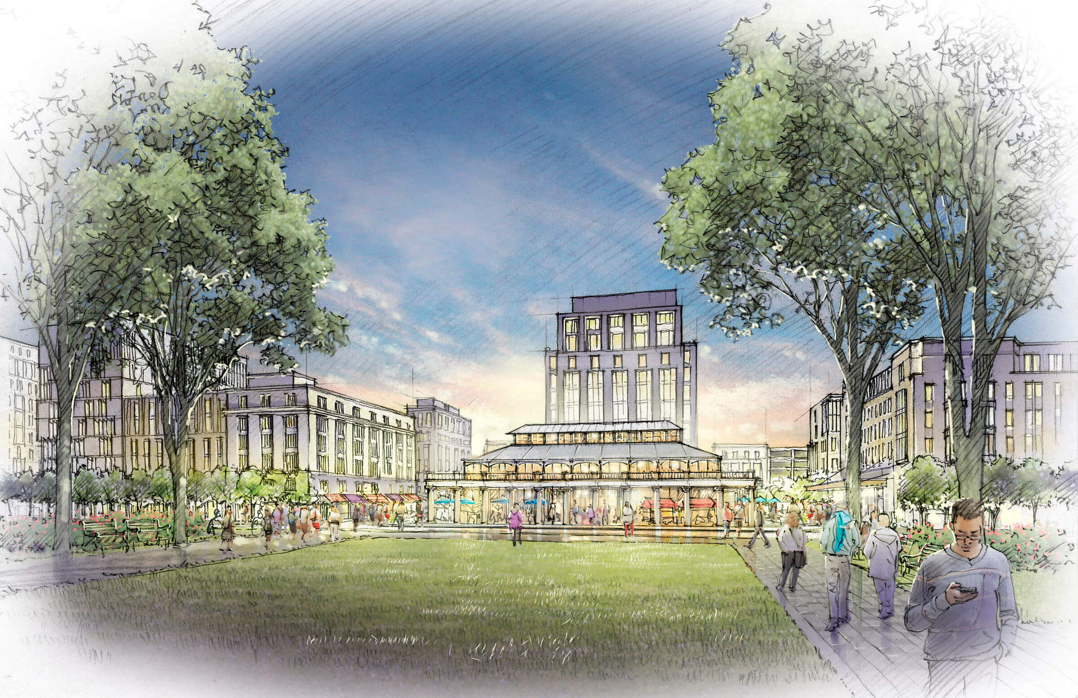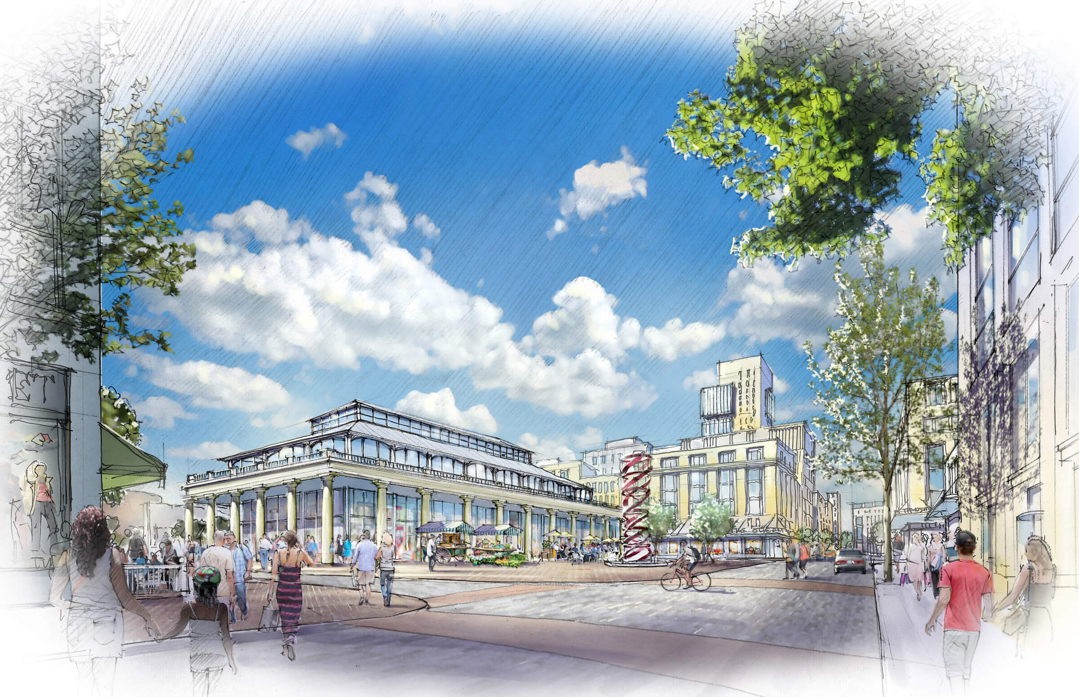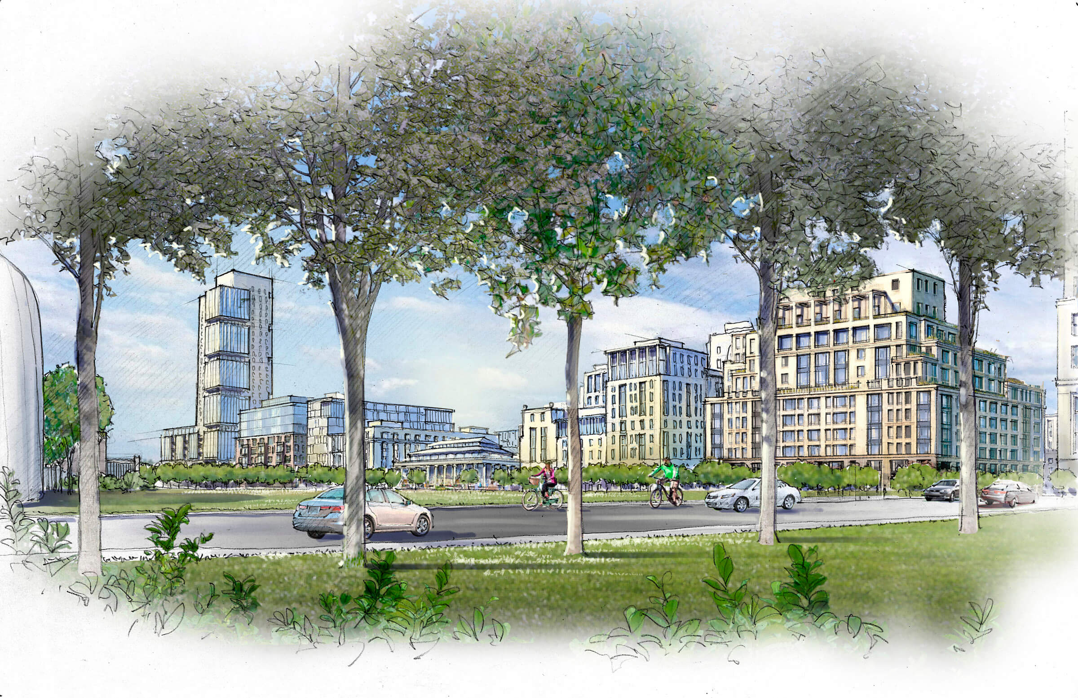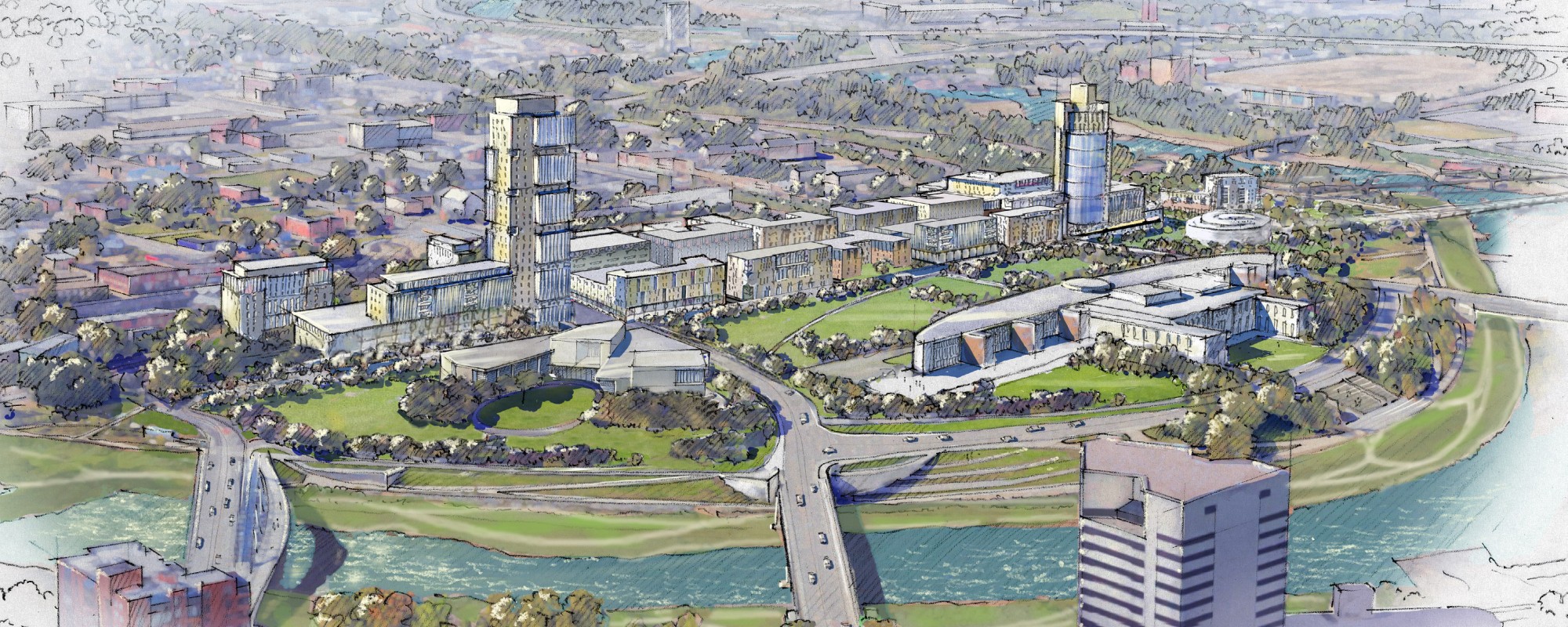
Scioto Peninsula Master Plan
Our plan for 21 acres of land between a riverside park and the rapidly changing Franklinton neighborhood proposes 3.1 million square feet of mixed-use development across the Scioto River from downtown Columbus, to the west of a new formal park that will be home to two major civic destinations: the Center of Science and Industry (Arata Isozaki, 1999) and the future National Veterans Memorial & Museum (Allied Works Architecture, completion anticipated in 2018). Our sixteen-block urban plan, bounded by Starling Street, Belle Street, and the Scioto River, extends existing streets connecting to downtown Columbus and weaves them into a walkable grid. Office buildings facing Franklinton and apartment buildings overlooking the park wrap parking structures topped by accessible landscaped courtyards. Thirty-story residential towers visually anchor the plan north and south. A proposed pedestrian-oriented Main Street lined with shops and restaurants, centered on a two-story retail pavilion set behind a plaza, bisects the site, encouraging tourists and Columbus residents alike to explore the new neighborhood when visiting the evolving museum district.
Our master plan was the basis of the Columbus Downtown Development Corporation’s request for proposals issued to real estate developers to build out our concept.
Our master plan was the basis of the Columbus Downtown Development Corporation’s request for proposals issued to real estate developers to build out our concept.
