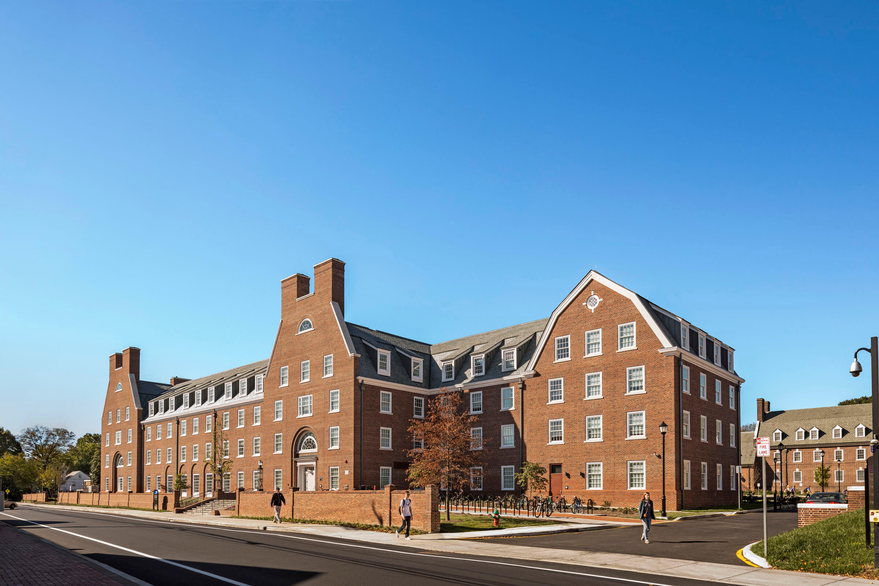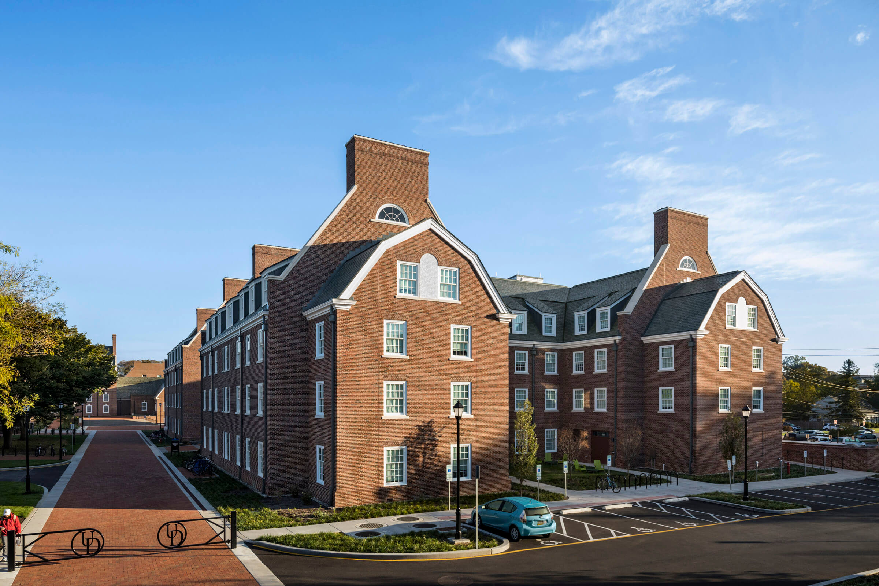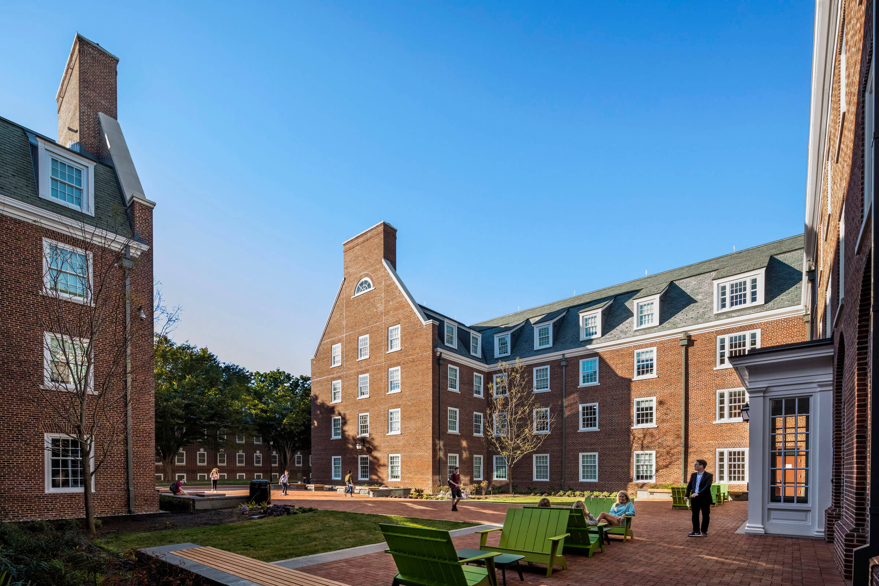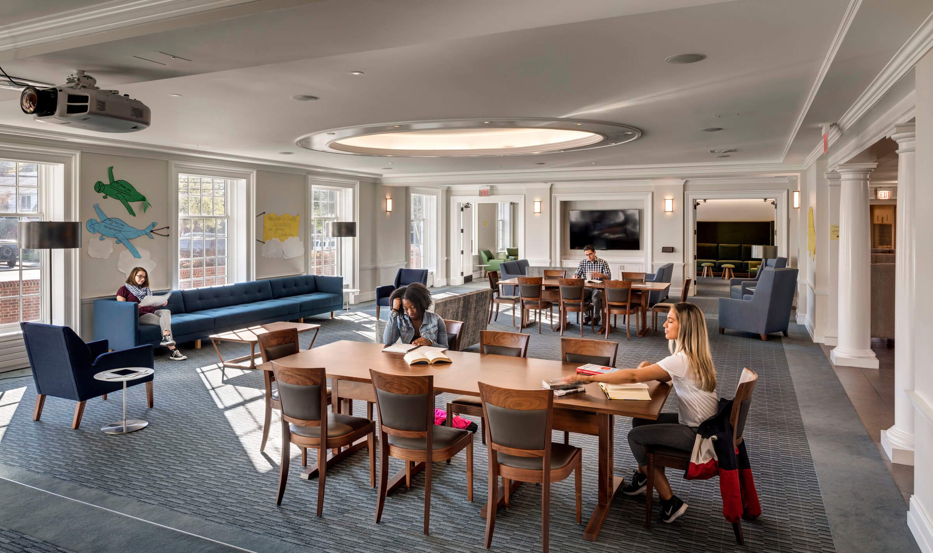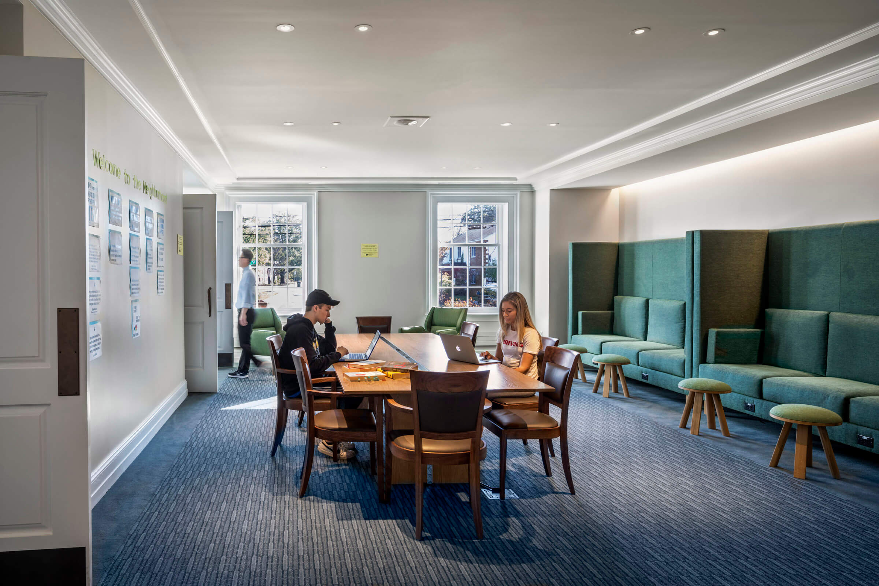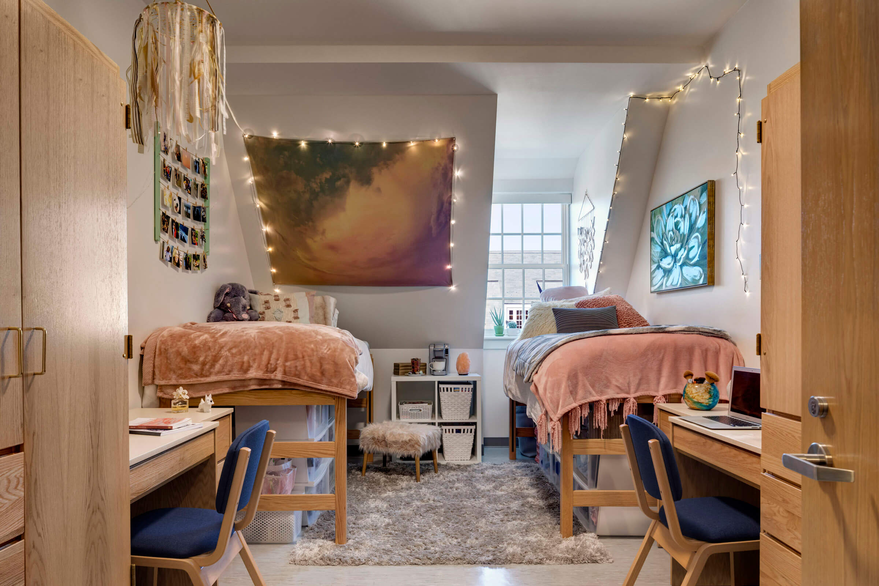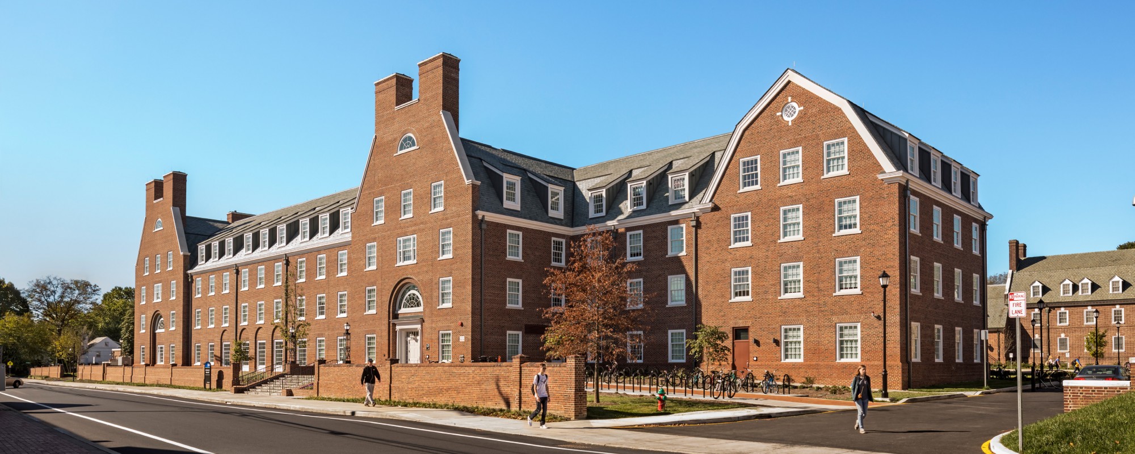
South Academy Street Residence Hall
Our design for the South Academy Street Residence Hall at the University of Delaware carries forward the Georgian vocabulary of red brick, green slate roofs, and classically framed entries established by architects Day & Klauder when they planned the campus in 1915. Our 122,000-square-foot residence hall, at the edge of the campus core facing a major thoroughfare, provides 517 beds in single and double rooms organized in clusters around student lounges, along with two faculty apartments and a spacious ground floor lounge with a raised platform for performances. Our four-story building, pavilionated with double-loaded corridor wings, approximates the scale of its historically significant three-story neighbors with similarly proportioned gambrel roofs and double-chimney-capped entry facades.
