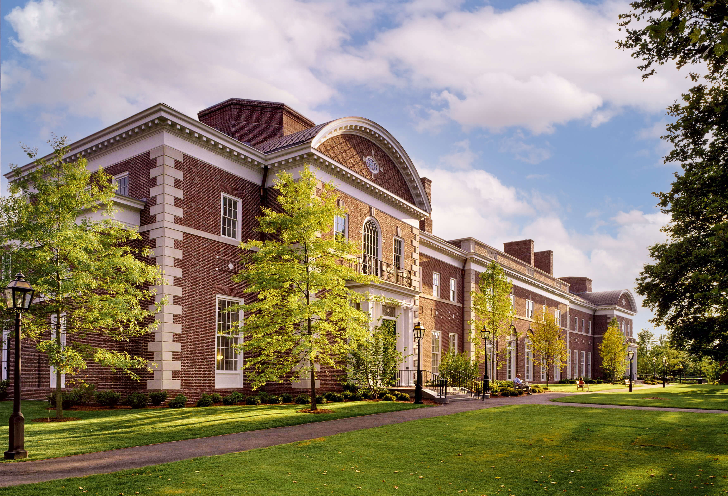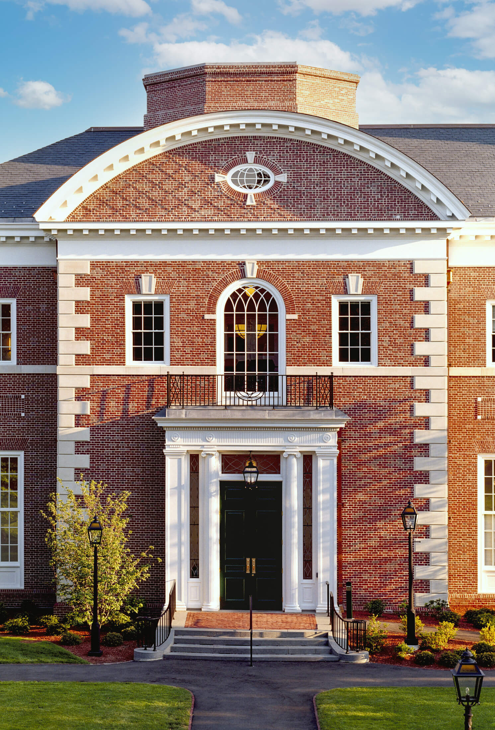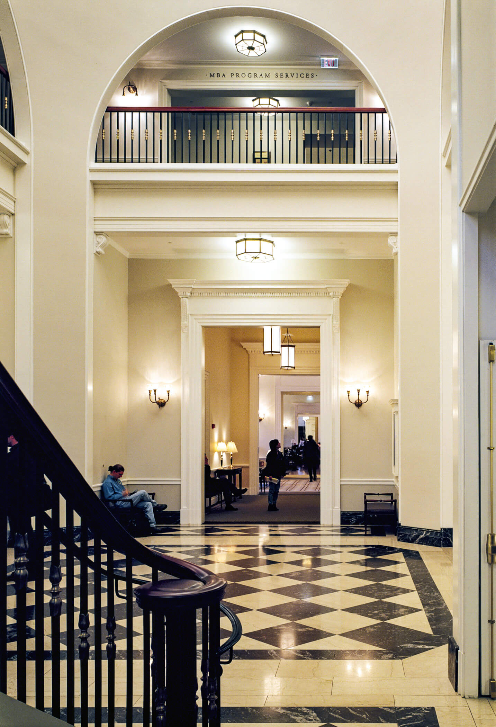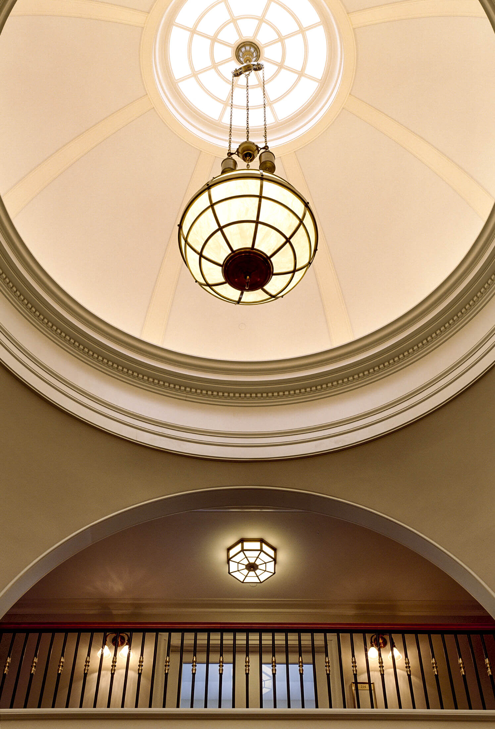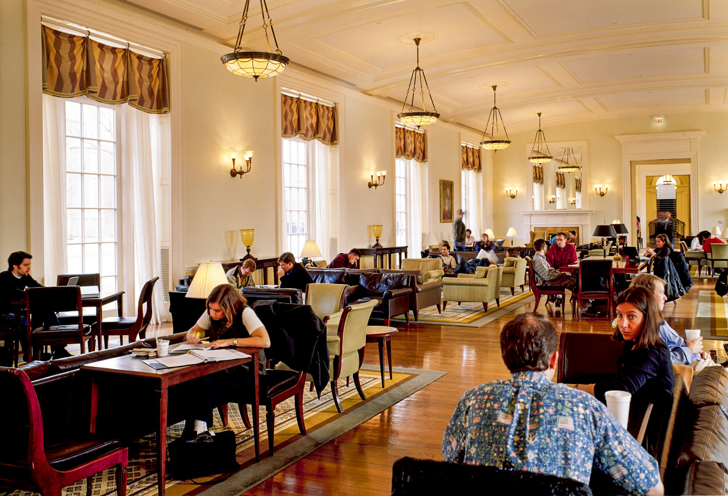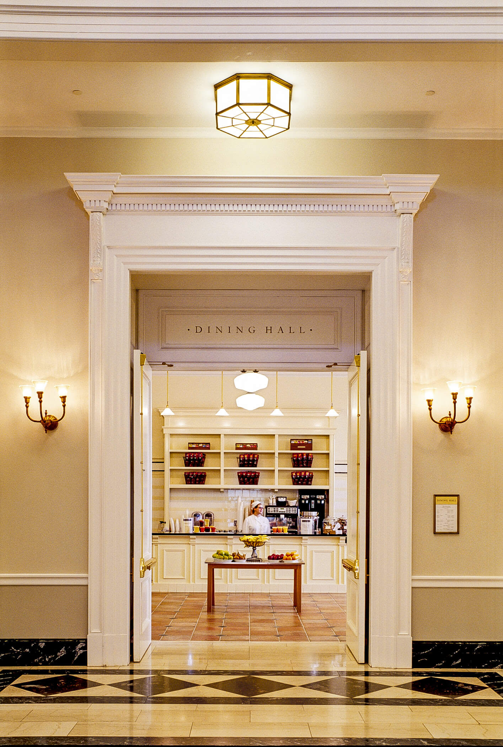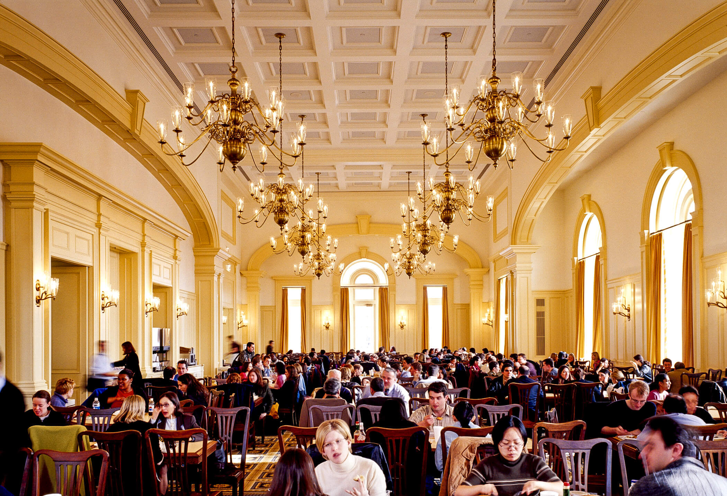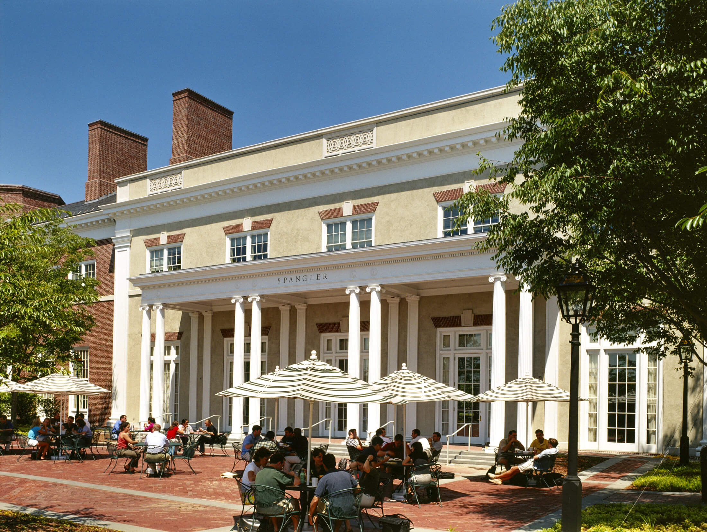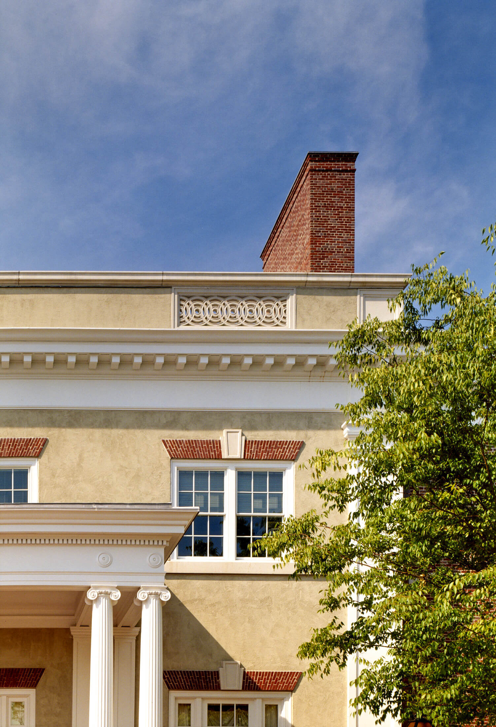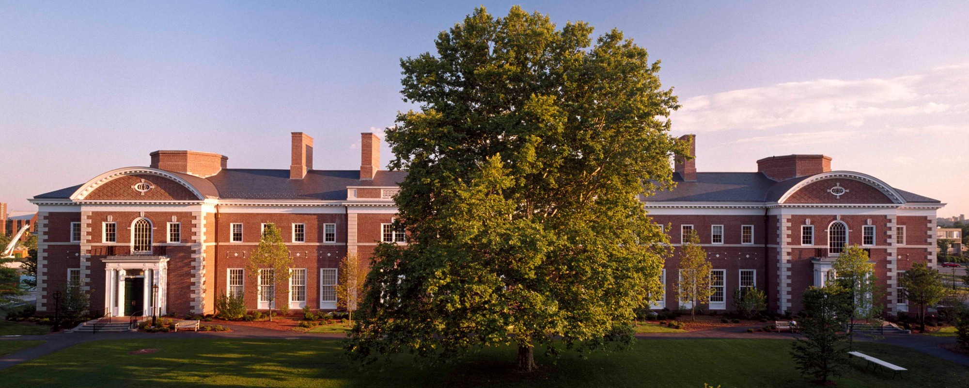
Spangler Campus Center
This 122,000-square-foot campus center for the Harvard Business School serves as the on-campus social center for students, faculty, and alumni, providing dining rooms, meeting rooms, lounges, study rooms, an auditorium, and a variety of student services facilities. The building has been carefully sited to build upon and reinforce McKim, Mead & White's 1927 master plan for the campus. The strategically complex plan, with three distinct points of arrival, marks the transition between the historic business school campus which faced north to the Charles River and Cambridge and Harvard University's future growth to the south facing Western Avenue and Boston. Of the building's north-facing entrances, two align axially with entrances to Aldrich Hall, the school's principal classroom building, to the north, while a third opens onto the Gordon Drive Circle to the west, the principal vehicular access road for visitors arriving on campus. Two more entrances open to the Center's south-facing courtyard and to the parking lots beyond.
With its red brick and limestone exterior and slate roof, the Spangler Center complements the material palette of the existing Business School campus. The gently curving mass of the building follows the original campus's radial plan and completes Aldrich Quadrangle to the north, while two wings extend to the south, enclosing a courtyard.
With its red brick and limestone exterior and slate roof, the Spangler Center complements the material palette of the existing Business School campus. The gently curving mass of the building follows the original campus's radial plan and completes Aldrich Quadrangle to the north, while two wings extend to the south, enclosing a courtyard.
