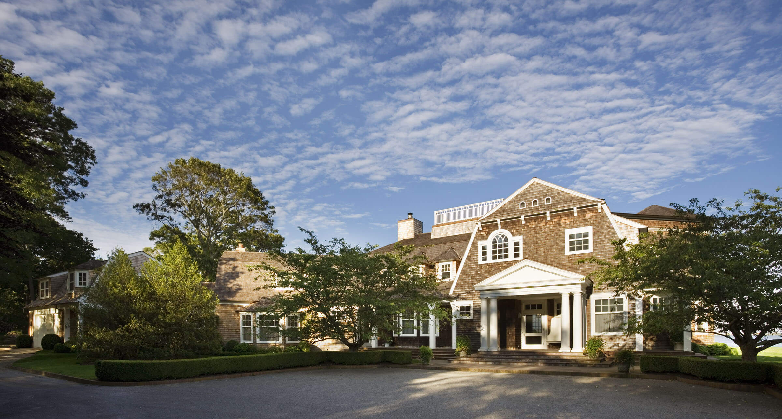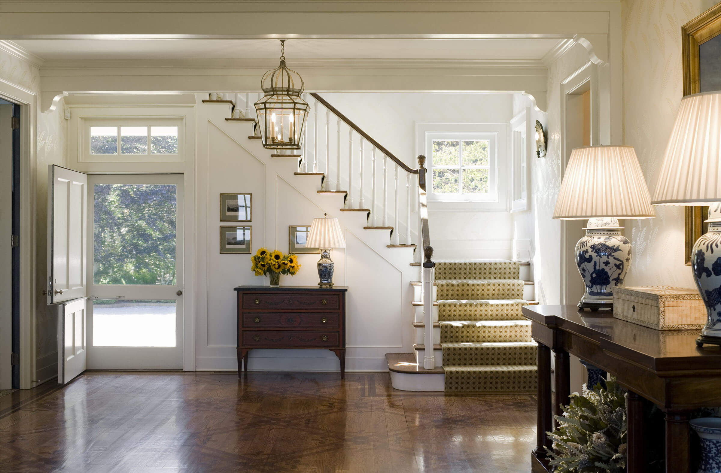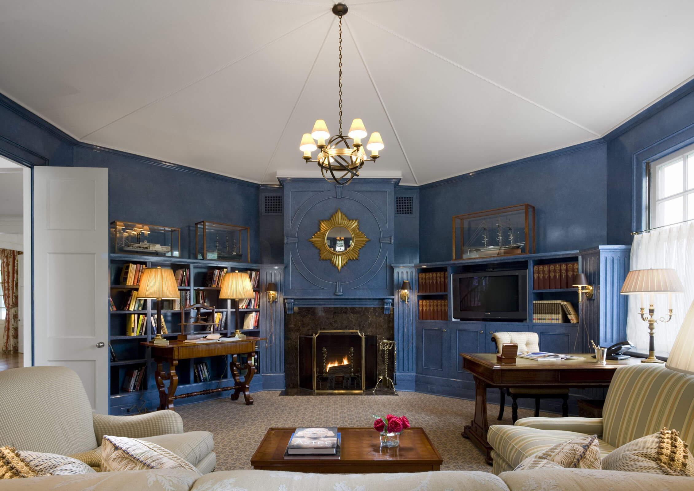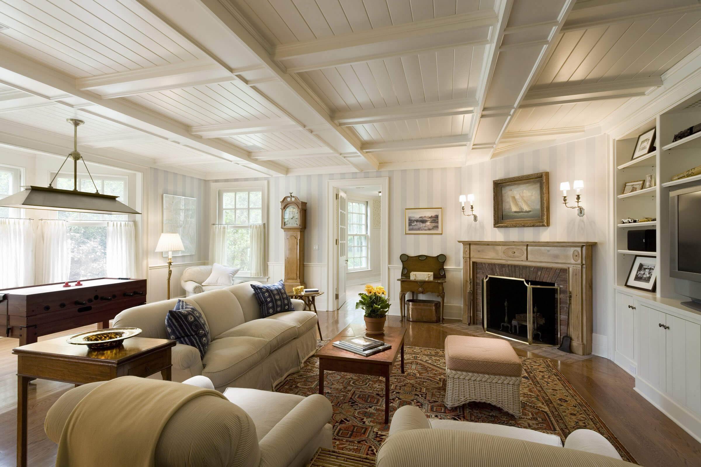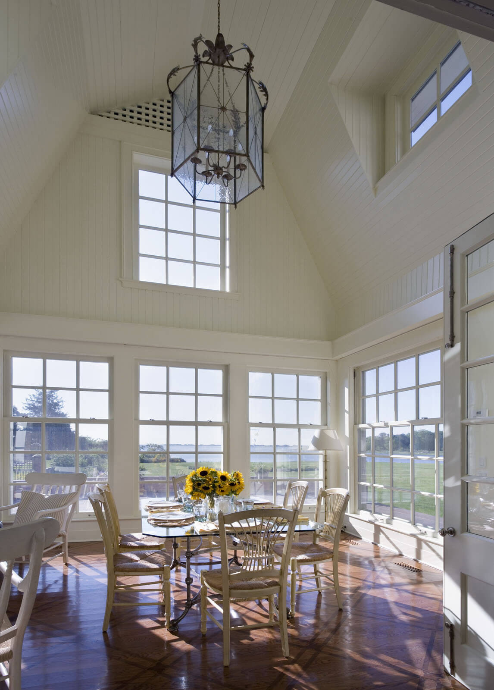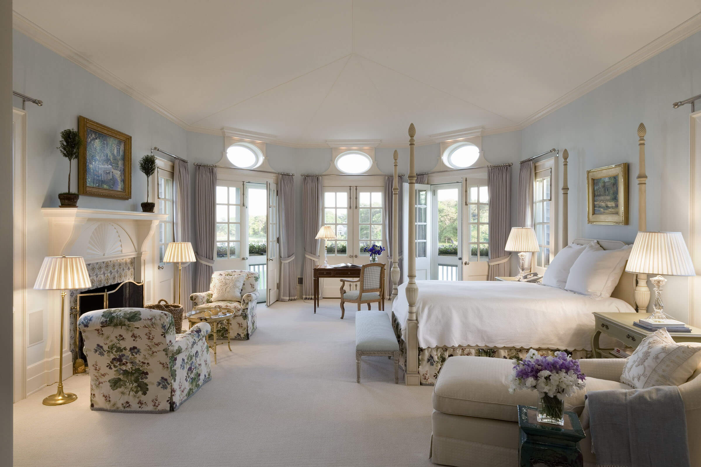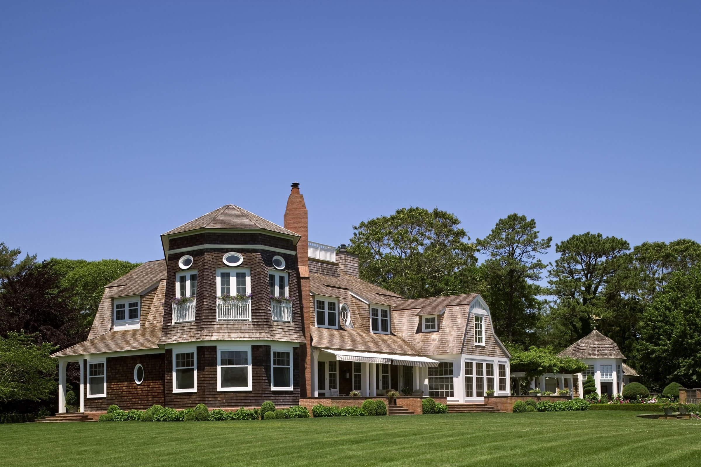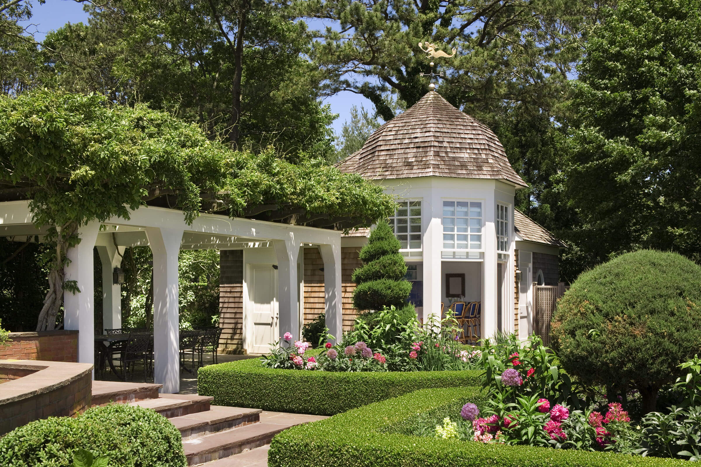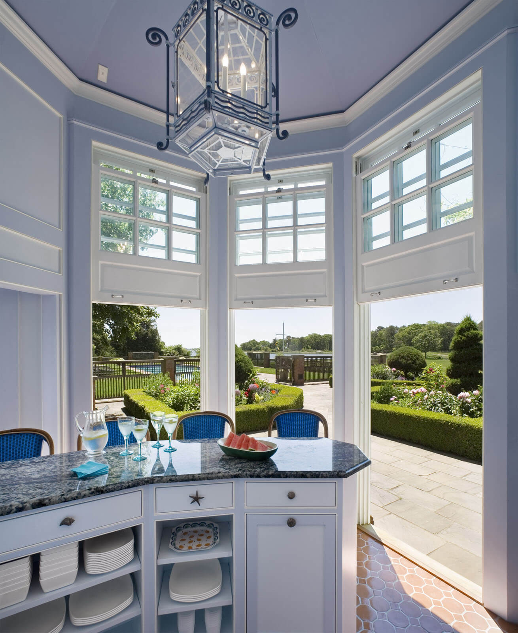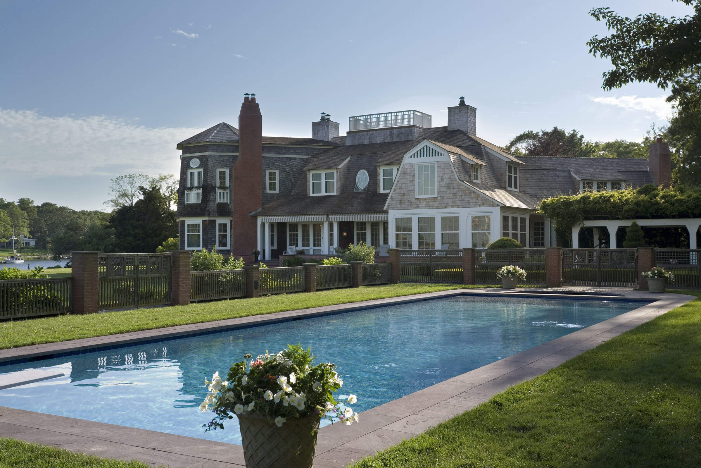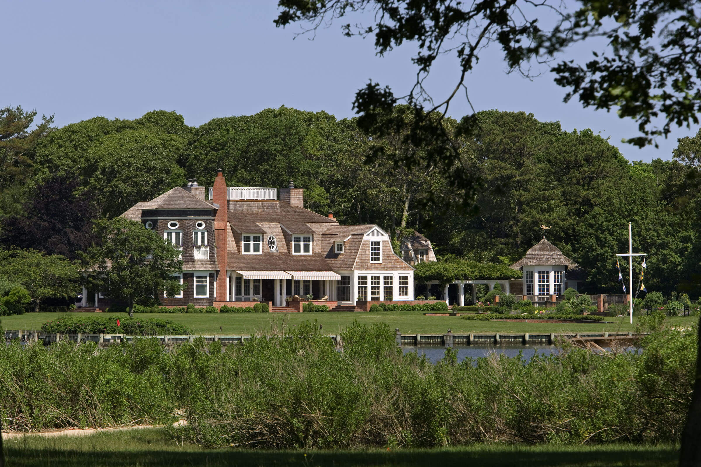
Sunstone
At Sunstone we had the opportunity to revisit a house of our own design. In 1984 we were asked to design a house for a couple with grown children, which was completed in 1987. The two-story lighthouse-like tower at its southwest corner provides the living room and master bedroom with a panoramic view of Shinnecock Bay. The large gambreled roof sweeps down over the verandas that encircle the house and afford the interior rooms comforting shade from the summer sun. The main roof mass is punctuated by a variety of dormer types and engages the smaller, subordinate roofs of the garage and the screened porch. The entry facade combines the vernacular gambrel with a classical entry portico and Palladian stair-hall window. Inside the entry hall is a generous room that forms the heart of the first-floor plan: it leads to the reception room, library, living room, dining room, and staircase to the second floor. Upstairs, the master-bedroom suite is raised above the level of the rest of the second floor to enhance the view and to allow for higher, shaped ceilings in the rooms below.
After fifteen happy years, the house was sold to a younger couple with two small children and an extended family, and we were invited back to add a playroom and guest rooms and to update the kitchen and sunroom. Scott Salvator, the new owners' interior designer, updated the interiors in a way that is sympathetic to the original scheme by Albert Hadley; in fact, some of the original furniture was purchased back at auction. The new owners also retained the gardener who had developed and tended the gardens for the original owners.
After fifteen happy years, the house was sold to a younger couple with two small children and an extended family, and we were invited back to add a playroom and guest rooms and to update the kitchen and sunroom. Scott Salvator, the new owners' interior designer, updated the interiors in a way that is sympathetic to the original scheme by Albert Hadley; in fact, some of the original furniture was purchased back at auction. The new owners also retained the gardener who had developed and tended the gardens for the original owners.
