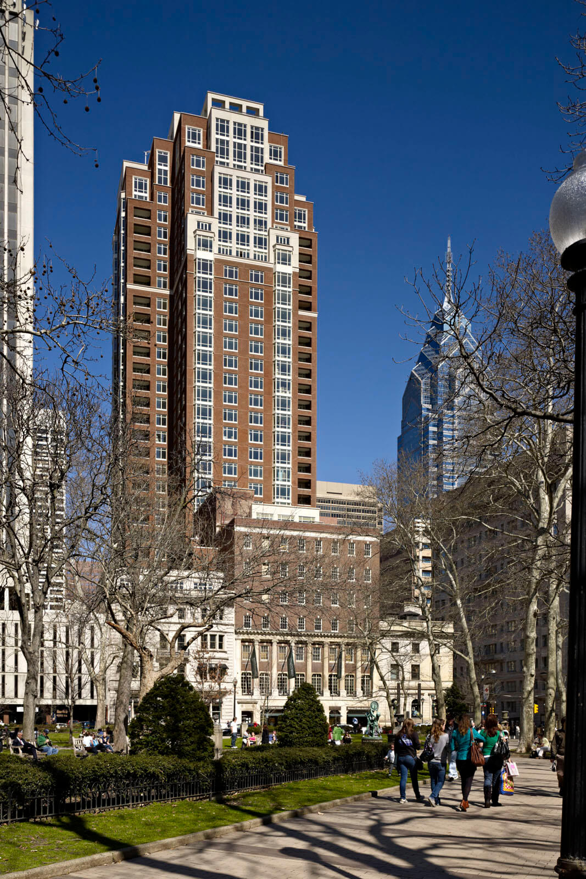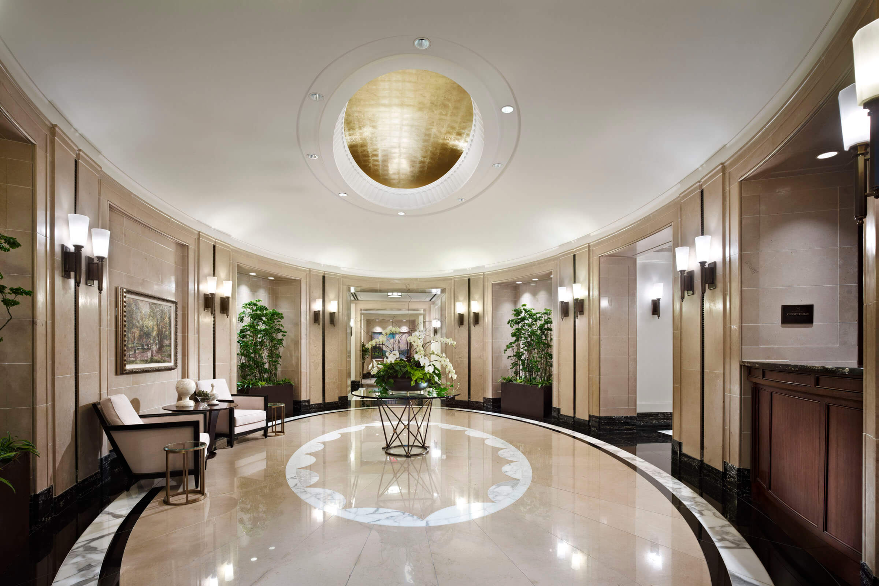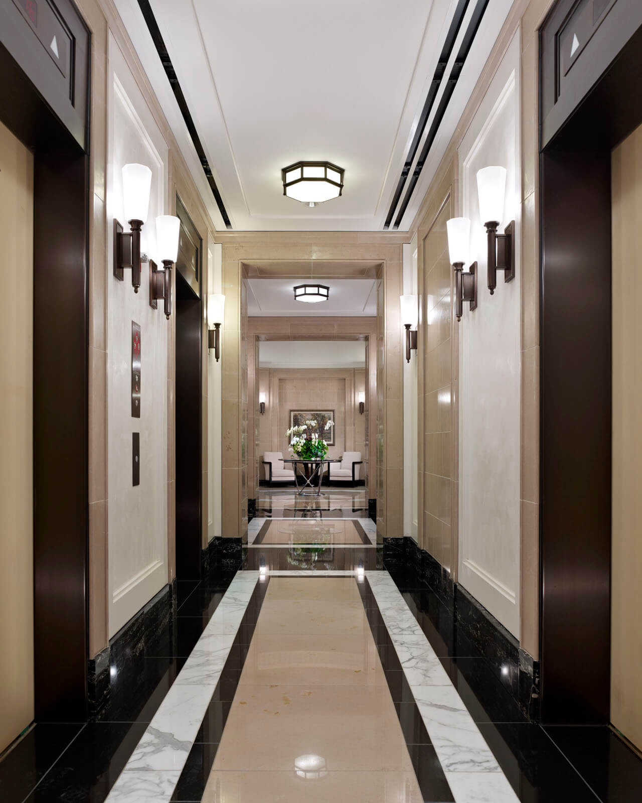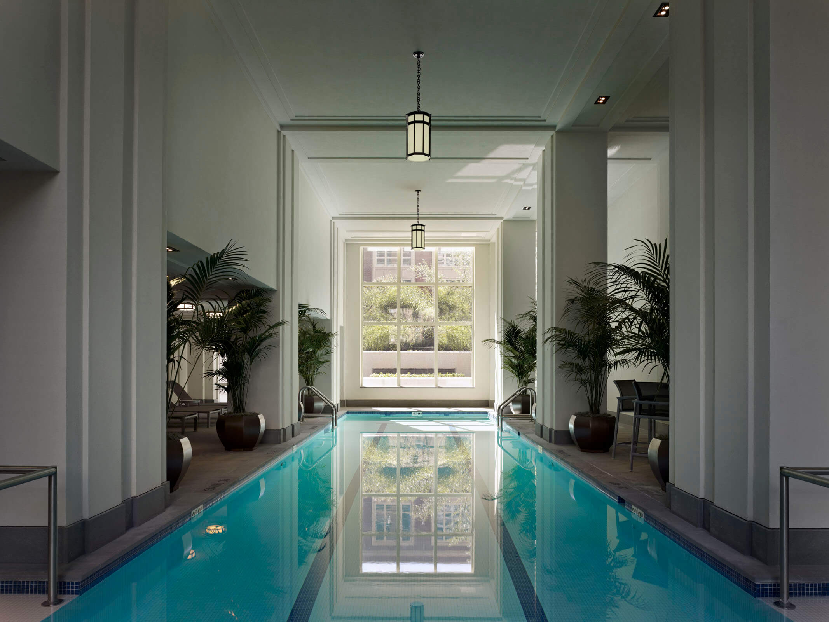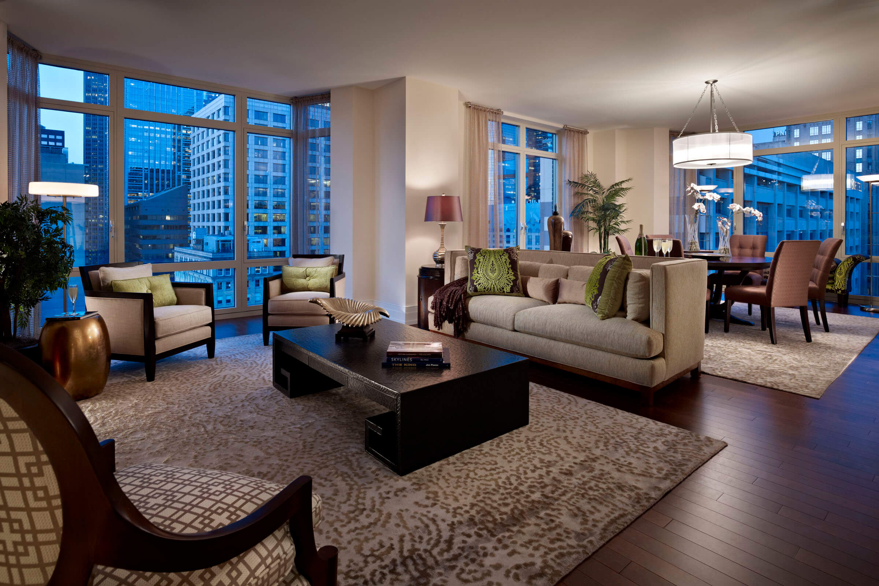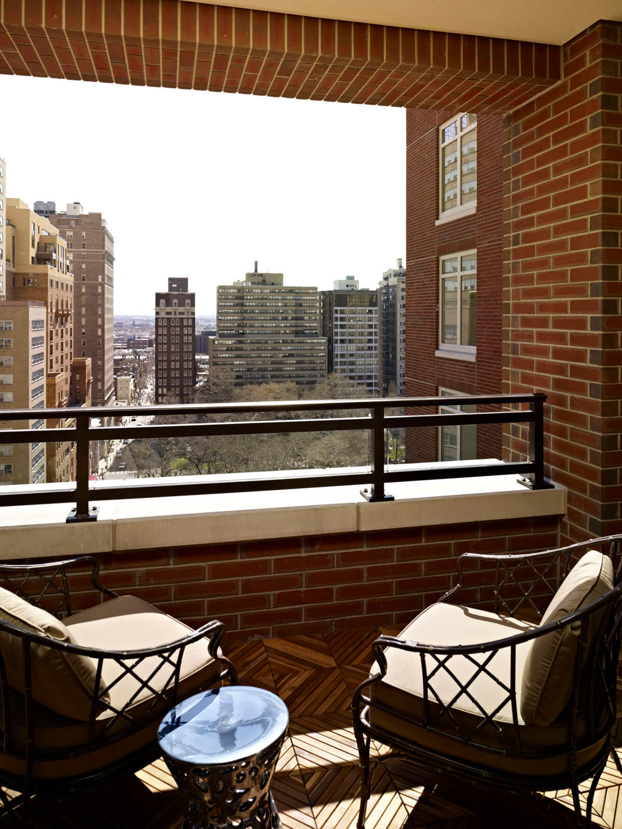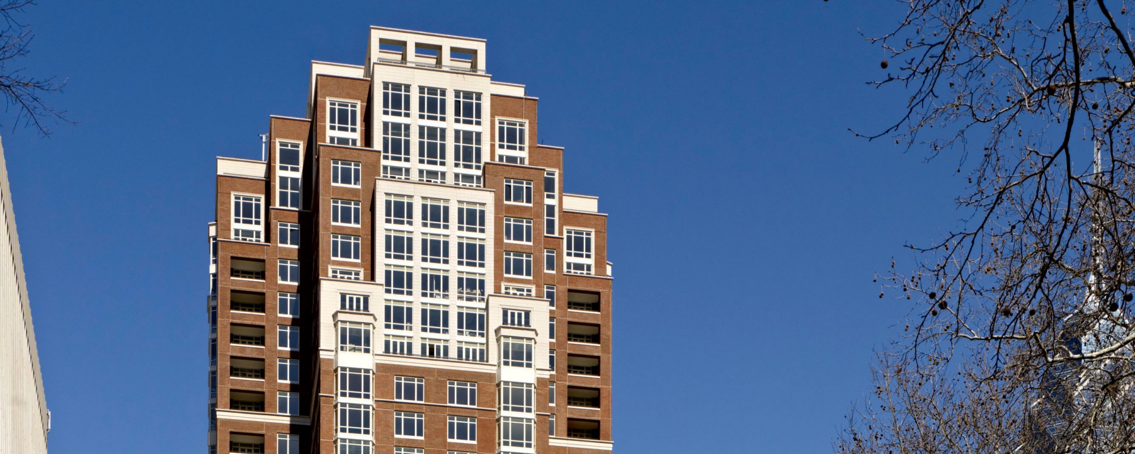
Ten Rittenhouse Square
Located on Philadelphia's Rittenhouse Square, this 475,000-gross-square-foot, 33-story building provides 161 condominium residences, 13,600 square feet of ground level retail, and approximately 175 below-grade parking spaces on a one-acre site fronting on three streets.
On its south side the building fronts on Walnut Street, the northern edge of Rittenhouse Square. Three historic buildings that together occupy the site's entire Walnut Street frontage have been preserved as part of this project. Two of these, the Presbyterian Ministers Fund for Life Insurance Building, known as the Alison Building, at 1805 Walnut Street (Davis, Dunlap, and Barney Architects, 1928) and the Fell-Van Renssalaer House at 1801 Walnut Street (Peabody and Stearns Architects, 1896-98) were preserved. The third building occupying the site's Walnut Street frontage is the historic Rittenhouse Club of Philadelphia at 1811 Walnut Street (originally by Newman, Woodman, and Harris Architects, 1840, but subject to multiple later renovations). The façade of this building was preserved while the original building's volume was replaced by a new five-story building housing ground-floor retail with four full-floor residential condominiums above. The tower is set back behind these three buildings by approximately 110 feet and rises with a series of setbacks which provide roof terraces to a height of 396 feet. Entrances to the residential tower are located on Walnut Street, through the preserved Rittenhouse Club facade, and on 18th Street through an east-facing garden courtyard. Other than these two residential entrances, and enclosed loading docks and a parking entrance located on Sansom Street, the site's entire frontage on Walnut, 18th, and Sansom Streets opens to retail storefronts.
The building's red brick and limestone facades recall those of an early 20th century generation of Philadelphia Center City buildings but also nod to luxury apartment buildings of the same period built on New York's Park Avenue and Chicago's Gold Coast. Nearly all of the building's residential units feature unusually high ceilings, large bay windows, and balconies or terraces. The building's amenities include a shared roof garden with adjacent pool, spa, and fitness center; private storage rooms for all units; and 175 below-grade parking spaces.
On its south side the building fronts on Walnut Street, the northern edge of Rittenhouse Square. Three historic buildings that together occupy the site's entire Walnut Street frontage have been preserved as part of this project. Two of these, the Presbyterian Ministers Fund for Life Insurance Building, known as the Alison Building, at 1805 Walnut Street (Davis, Dunlap, and Barney Architects, 1928) and the Fell-Van Renssalaer House at 1801 Walnut Street (Peabody and Stearns Architects, 1896-98) were preserved. The third building occupying the site's Walnut Street frontage is the historic Rittenhouse Club of Philadelphia at 1811 Walnut Street (originally by Newman, Woodman, and Harris Architects, 1840, but subject to multiple later renovations). The façade of this building was preserved while the original building's volume was replaced by a new five-story building housing ground-floor retail with four full-floor residential condominiums above. The tower is set back behind these three buildings by approximately 110 feet and rises with a series of setbacks which provide roof terraces to a height of 396 feet. Entrances to the residential tower are located on Walnut Street, through the preserved Rittenhouse Club facade, and on 18th Street through an east-facing garden courtyard. Other than these two residential entrances, and enclosed loading docks and a parking entrance located on Sansom Street, the site's entire frontage on Walnut, 18th, and Sansom Streets opens to retail storefronts.
The building's red brick and limestone facades recall those of an early 20th century generation of Philadelphia Center City buildings but also nod to luxury apartment buildings of the same period built on New York's Park Avenue and Chicago's Gold Coast. Nearly all of the building's residential units feature unusually high ceilings, large bay windows, and balconies or terraces. The building's amenities include a shared roof garden with adjacent pool, spa, and fitness center; private storage rooms for all units; and 175 below-grade parking spaces.
