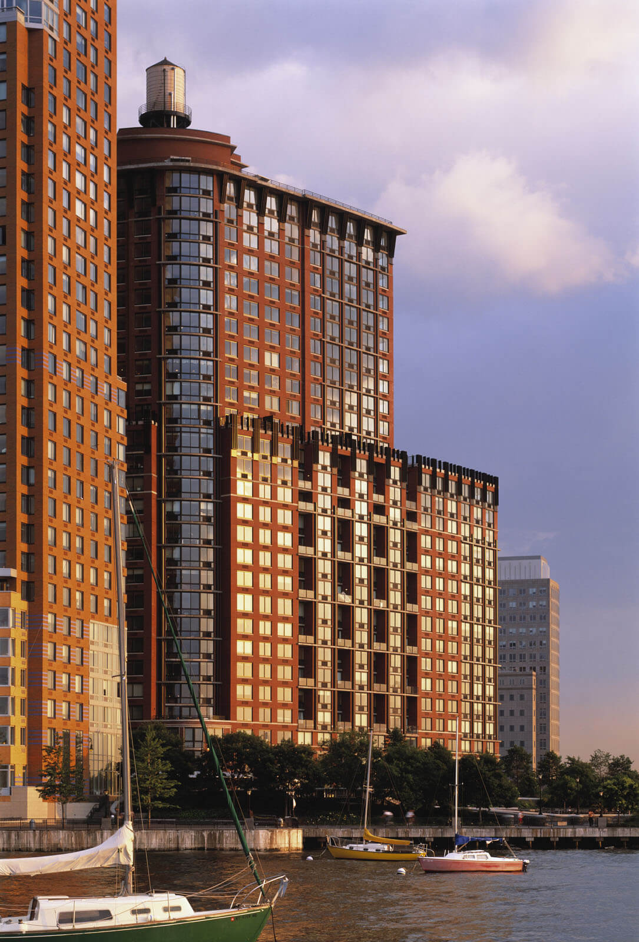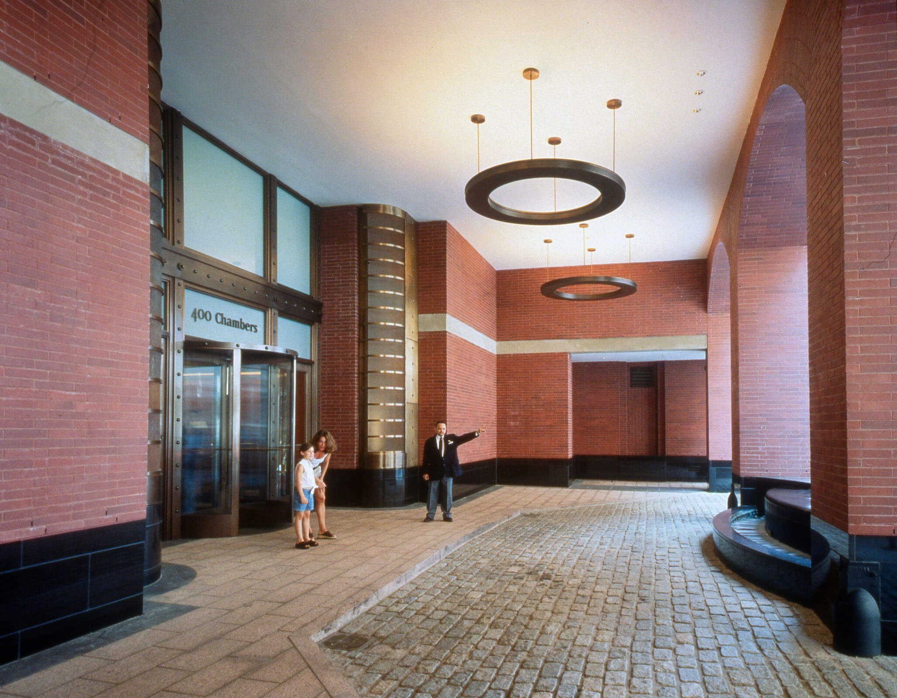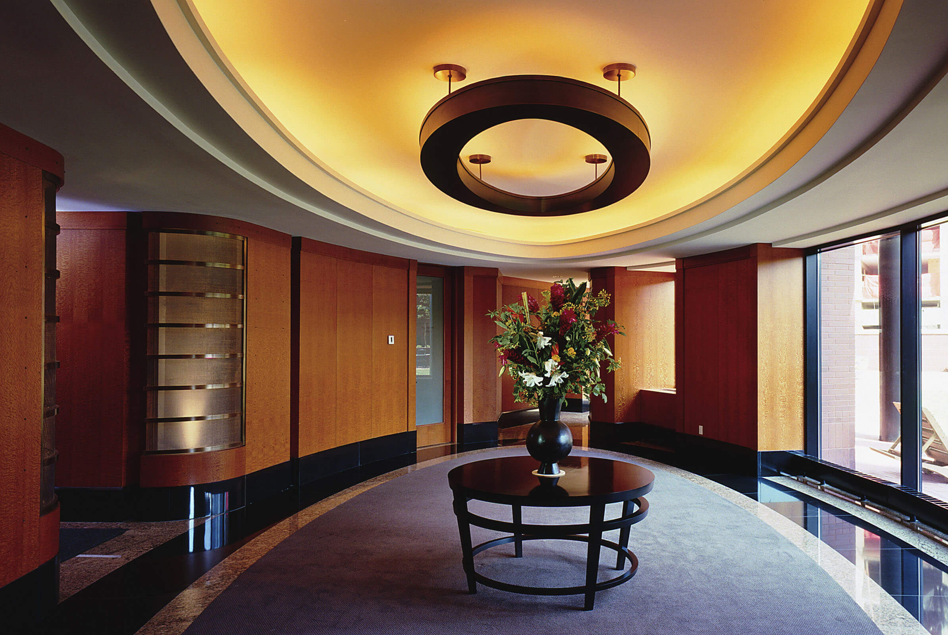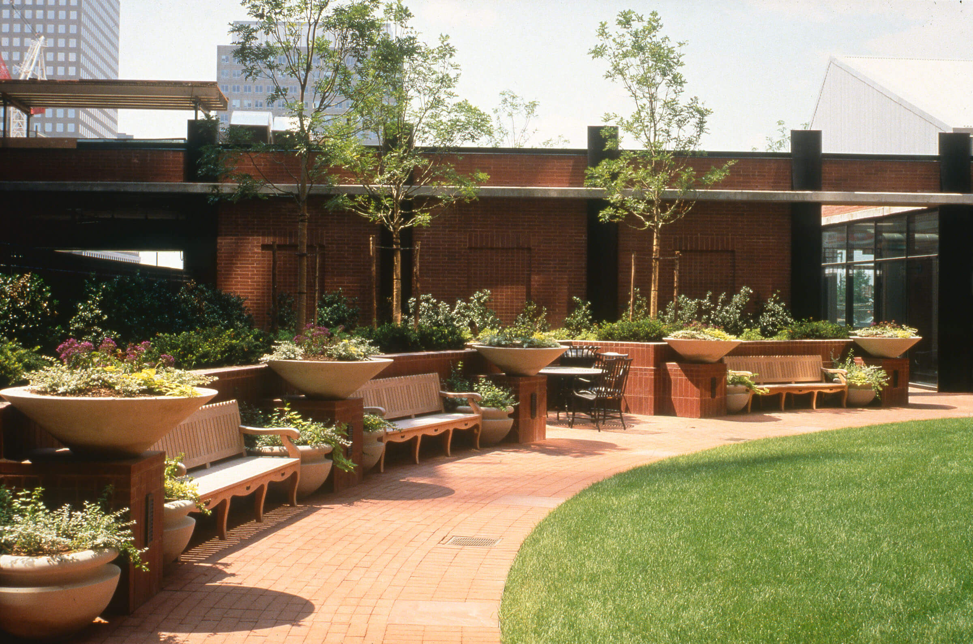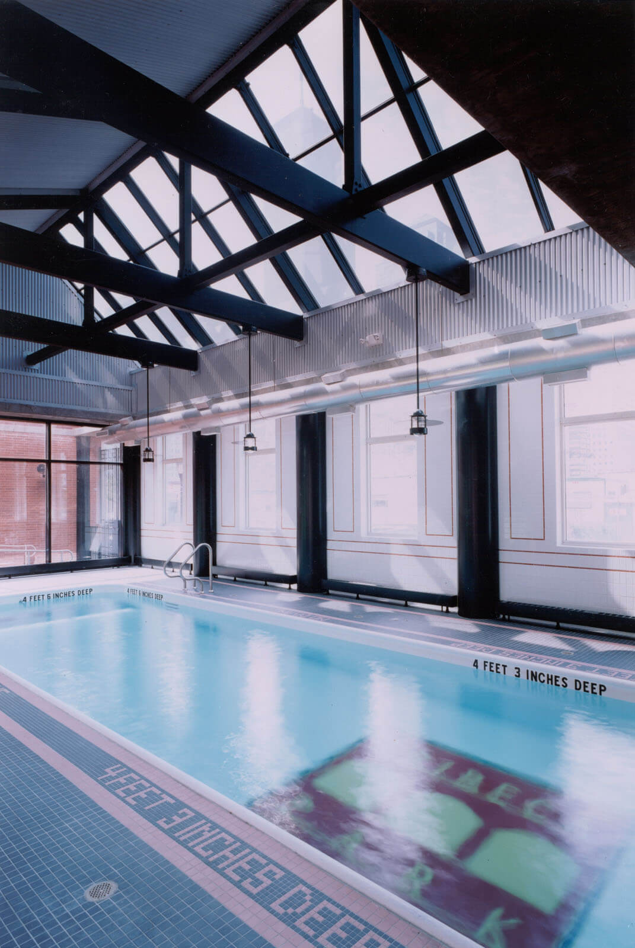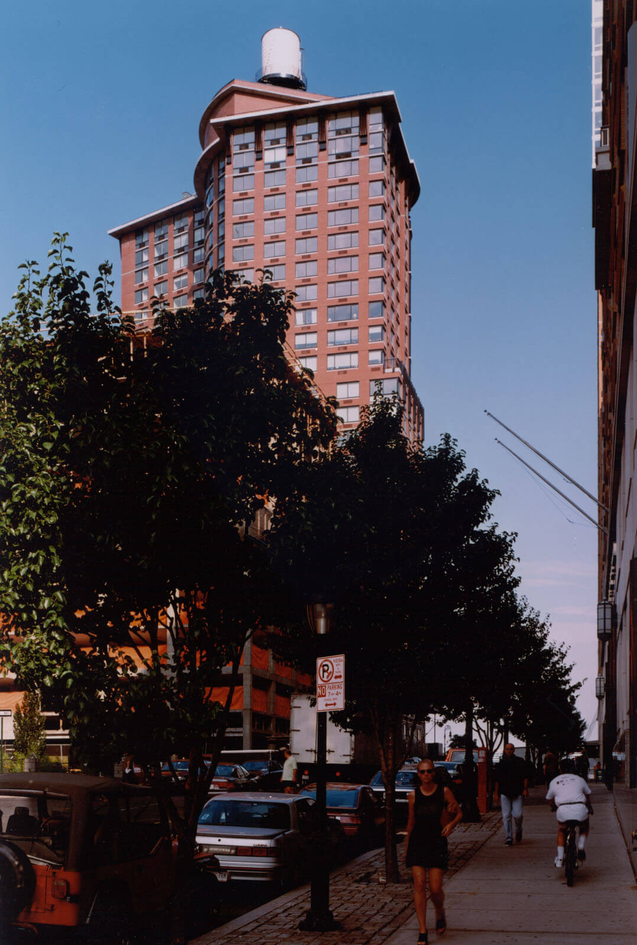
Tribeca Park
Tribeca Park is located at the northern end of Battery Park City in Manhattan. This 453,000 square foot building contains 396 rental apartments and 117 parking spaces. Building massing follows guidelines established by the Battery Park City Authority’s master plan that controls future development in the North Residential Neighborhood from the World Financial Center towers up to Stuyvesant High School, creating a waterfront street wall overlooking the Hudson River park reminiscent of Riverside Drive on New York’s Upper West Side. A variety of building heights – each responding to the scale of adjoining streets and future neighbors – break down the apparent mass of this large development. A 27-storey tower marks the intersection of the Chambers Street pedestrian corridor to Tribeca and the culmination of the River Terrace street wall. The building has a metal cornice recalling neighboring Tribeca’s historic building fabric and the tower is capped by an exposed wooden water tower – a reference to one of New York’s ubiquitous rooftop elements. In designing one of the first three apartment towers to be located at the northern end of Battery Park City, we have departed from the genteel, Riverside Drive-inspired esthetic previously pursued elsewhere in the development in favor of a tougher, bolder vocabulary of hard edges, bold bracketed overhangs, and colossally-scaled columnar elements that we believe will visually unite it with the nearby Tribeca warehouse district.
