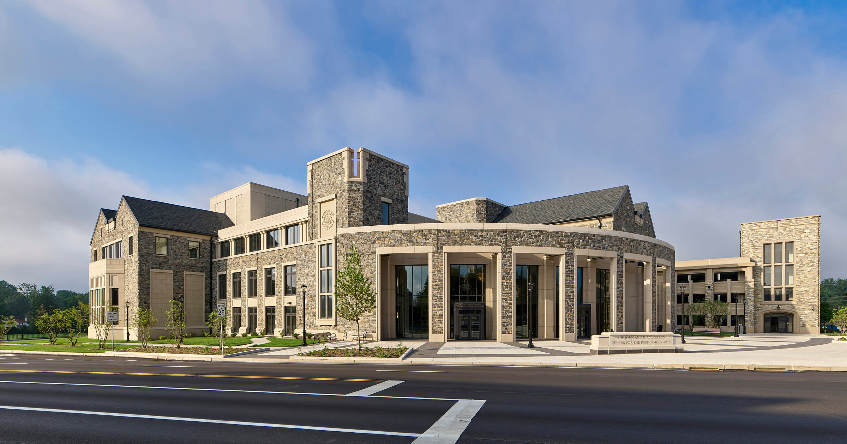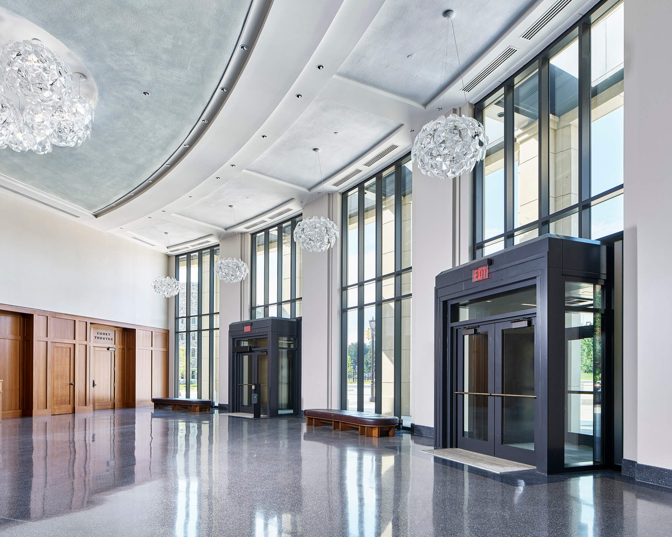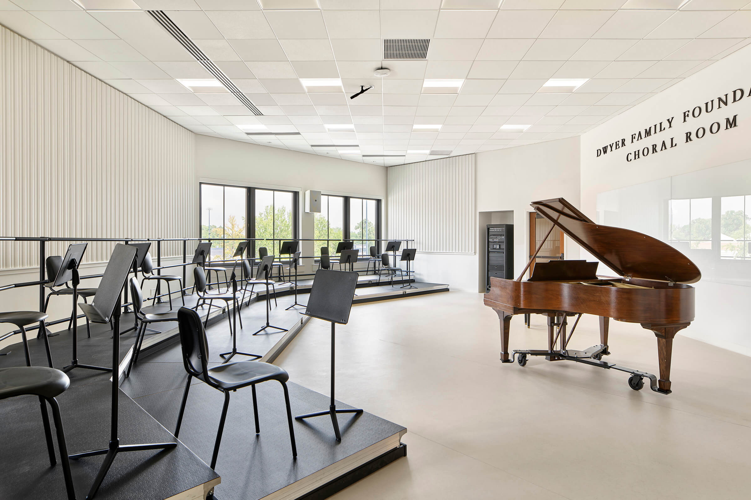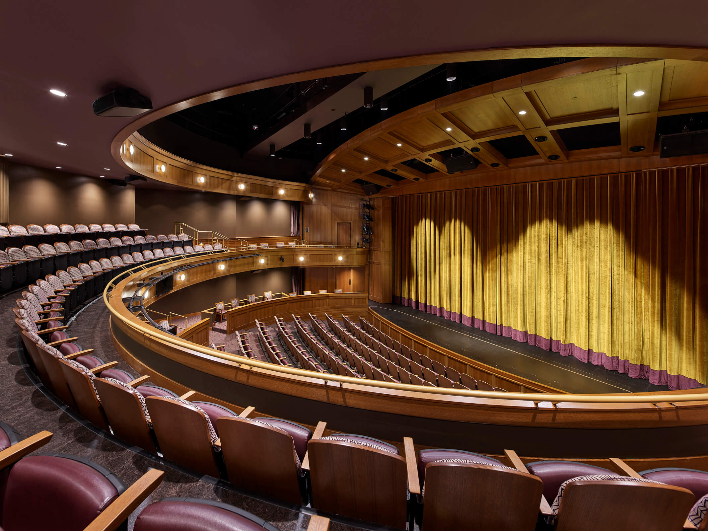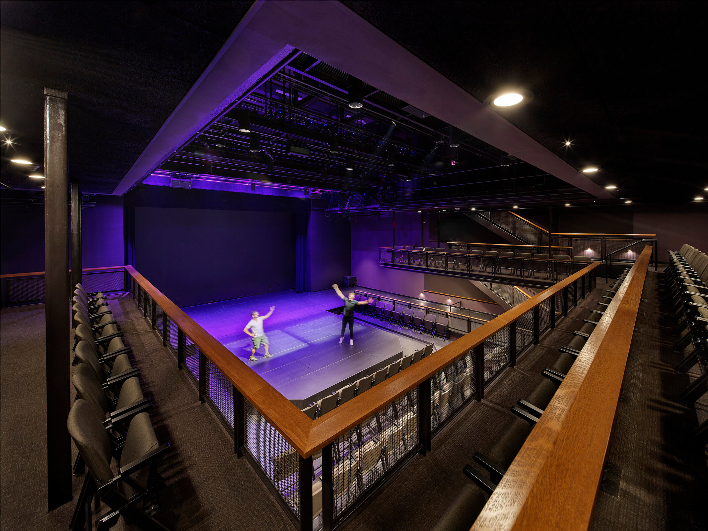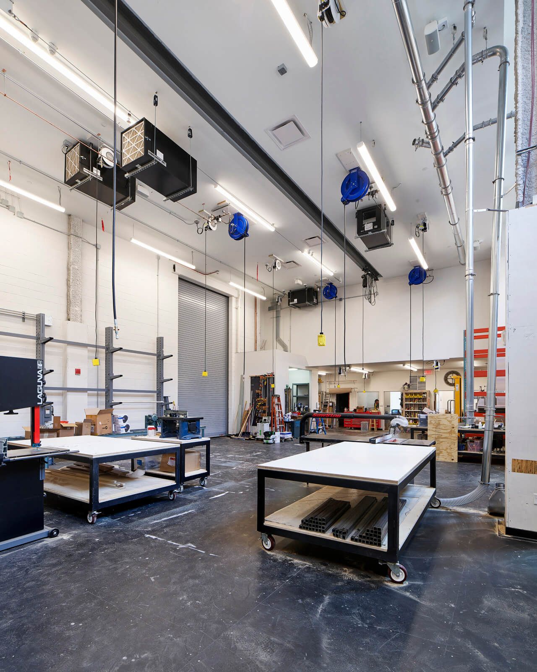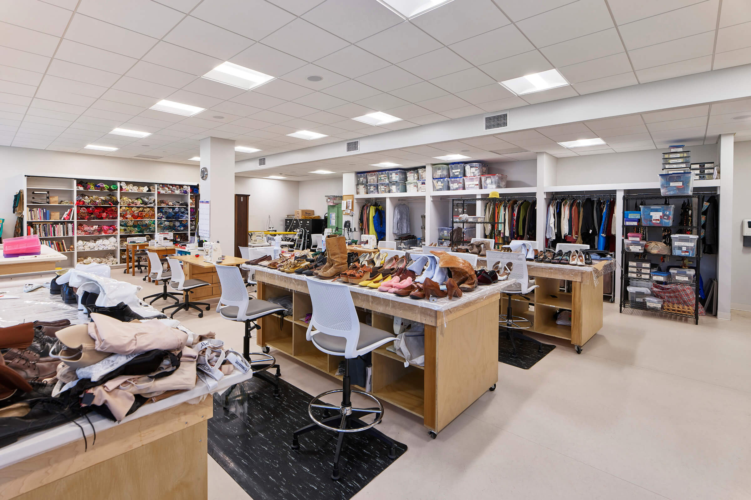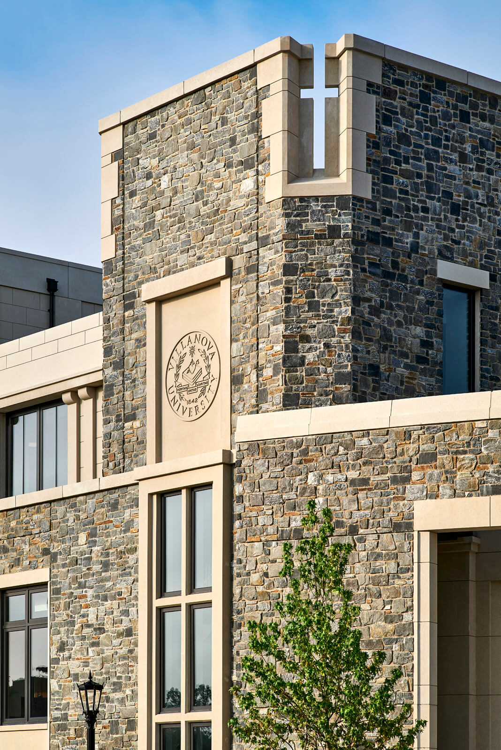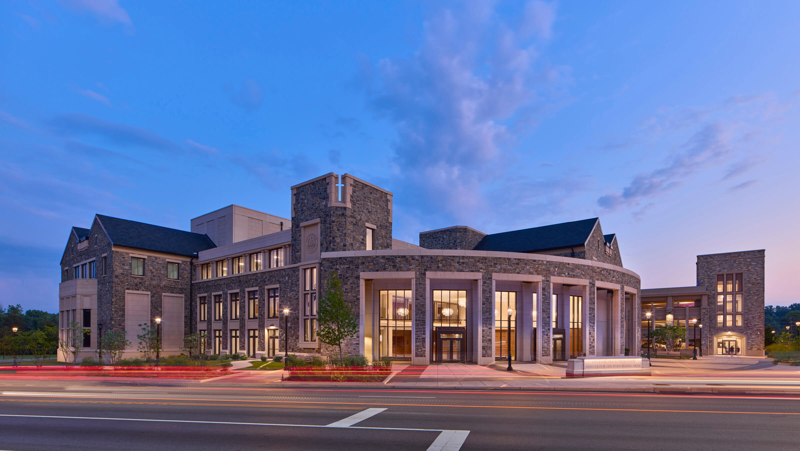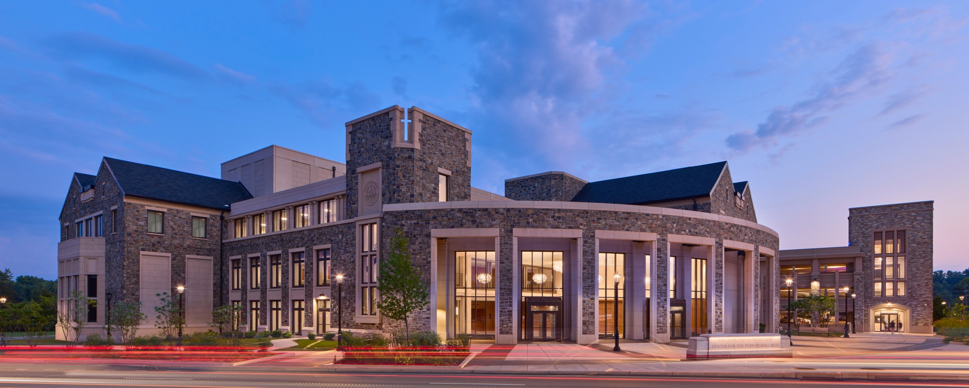
Villanova Performing Arts Center
Located at Villanova University’s main entrance at the busy corner of Lancaster and Ithan Avenues, the Performing Arts Center is the new home to the University's Theater Department, which had outgrown its previous facility. Continuing our interpretation of Villanova’s Collegiate Gothic character developed for the residences halls, but with a more open expression appropriate to a public arts venue, our design addresses Lancaster Avenue by extending the welcoming curve of its lobby around the windowless box of the theater. The Center houses a 400-seat proscenium theater and a 200-seat black box theater, along with rehearsal, classroom, and support spaces. Both theaters open into a double-height lobby that serves as a pre-function space. Clad in fieldstone with limestone trim, the new Performing Arts Center and its entry plaza anchor an important gateway to the Villanova Campus.
