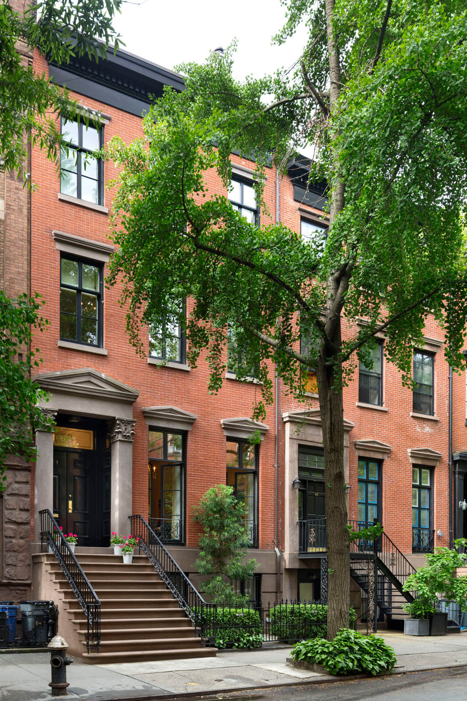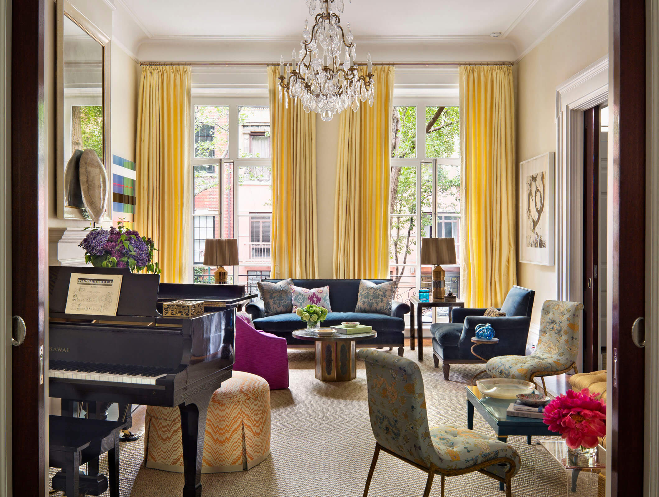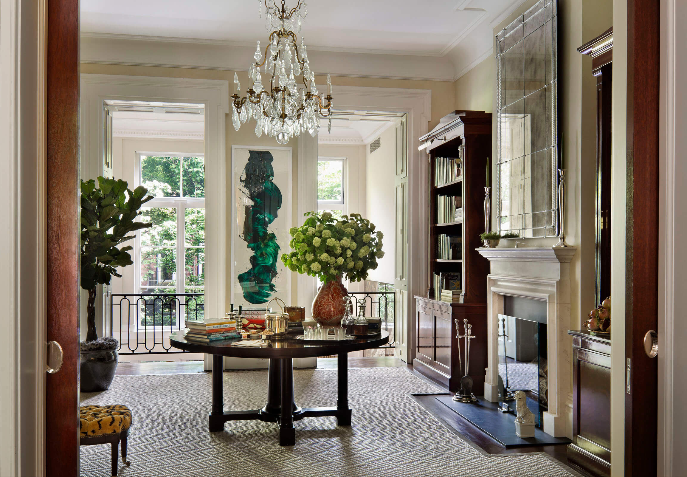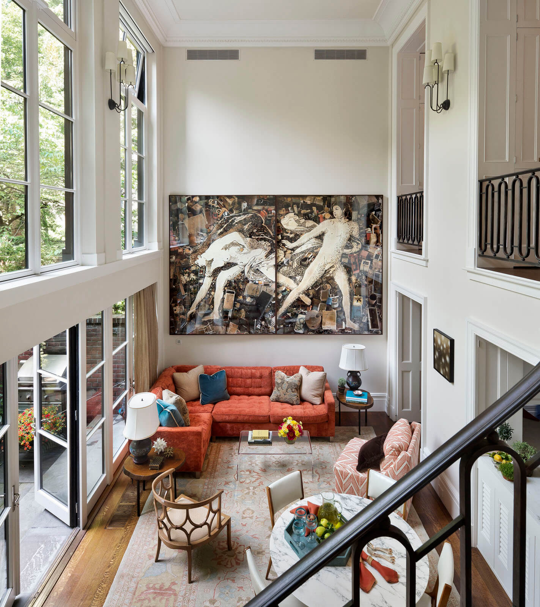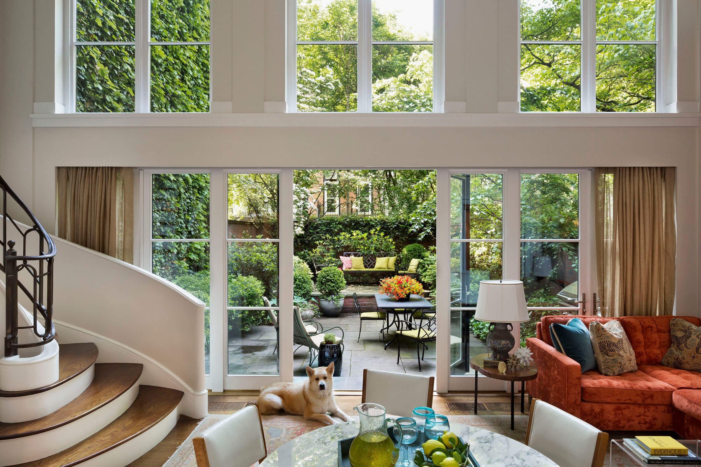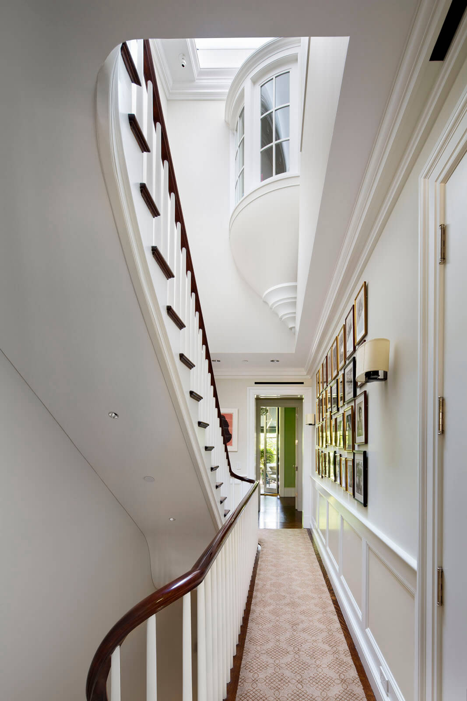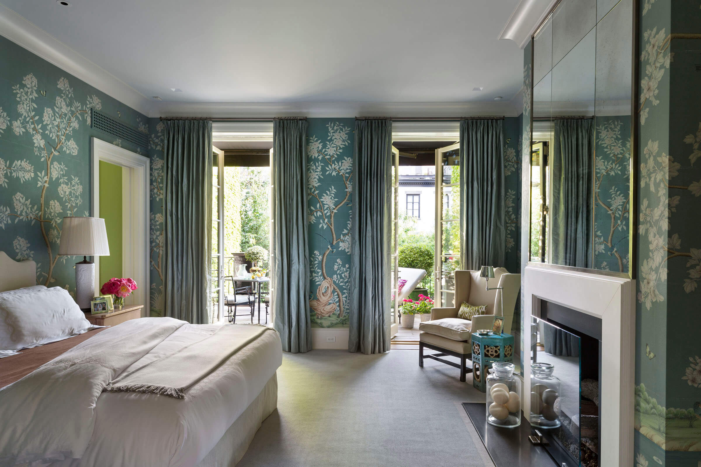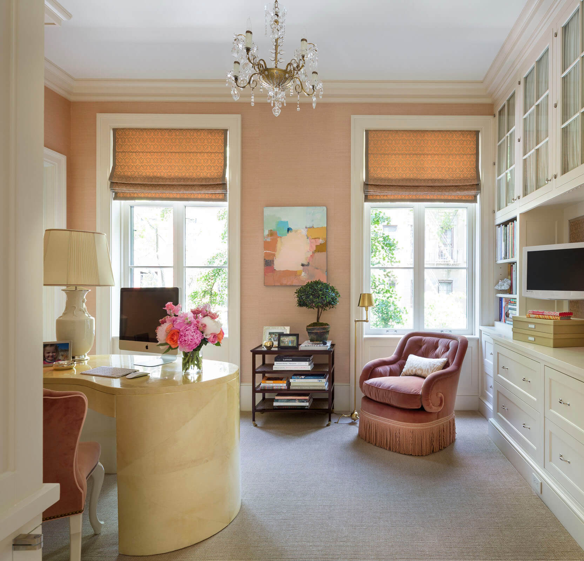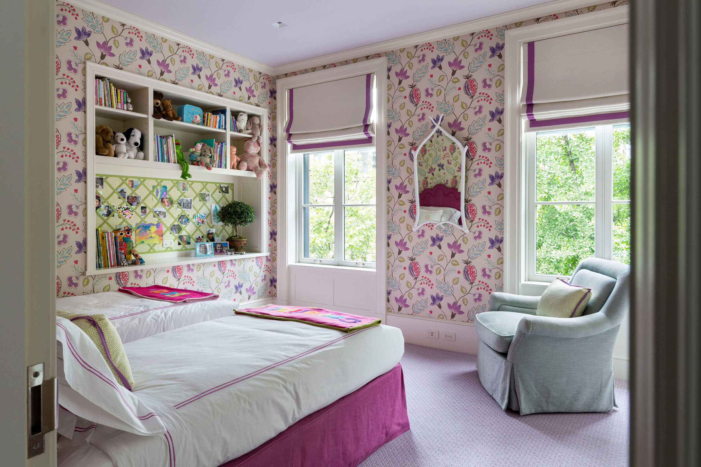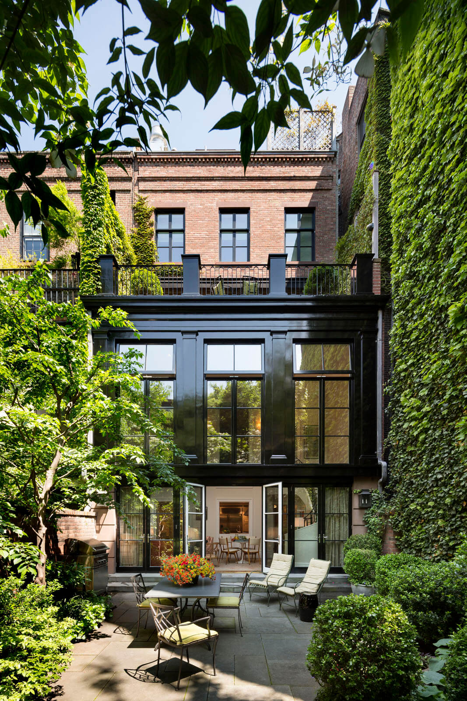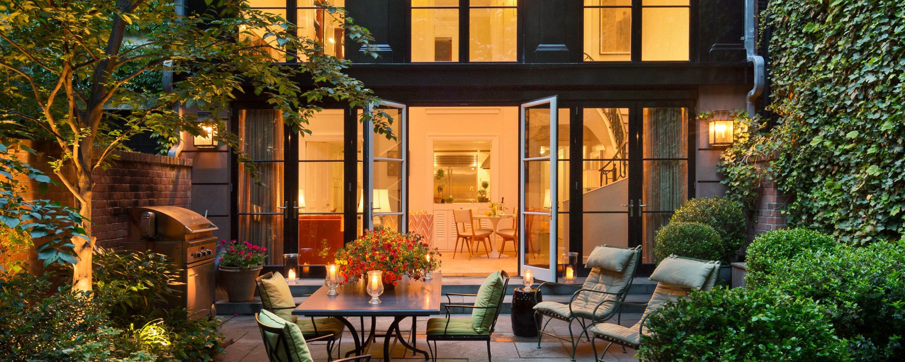
West Village Townhouse
Built in 1847 and subdivided into apartments over time, this townhouse was restored to a single-family residence for a young couple who valued its history and location but desired a contemporary interior suited to the needs of a growing family. A basement-level, double-height room faces south to the garden, retaining the composition of the Victorian-era tea porch overlooked by the parlor floor above. The upper floors accommodate bedrooms and a whimsical turret at the children's play area presiding over the skylighted stair.
