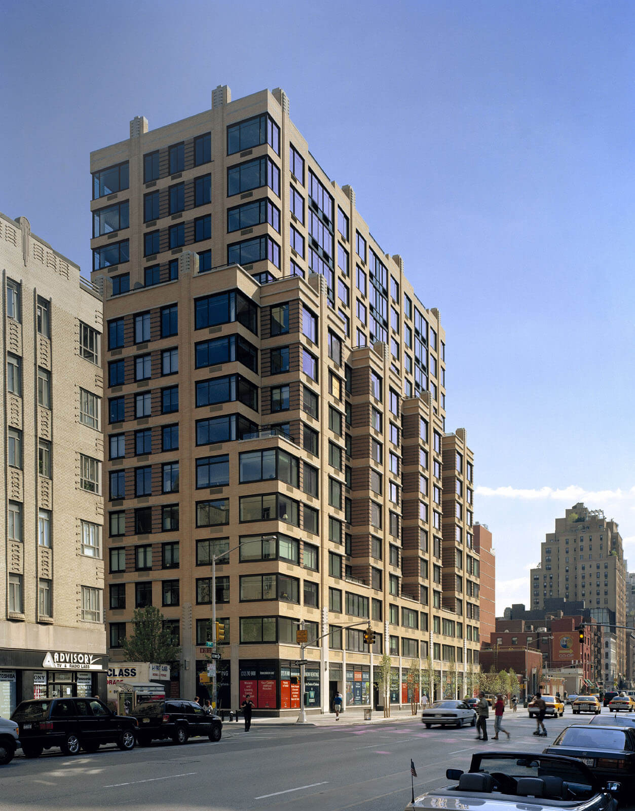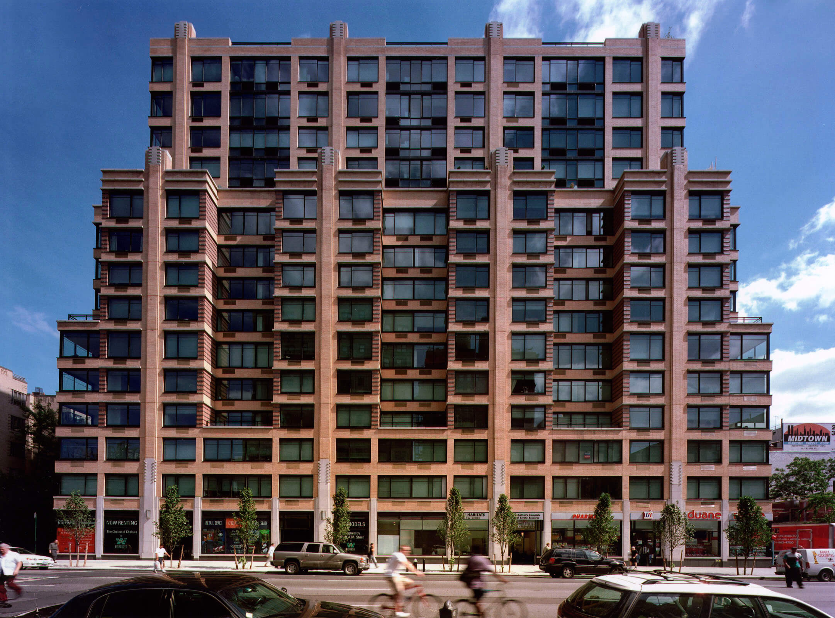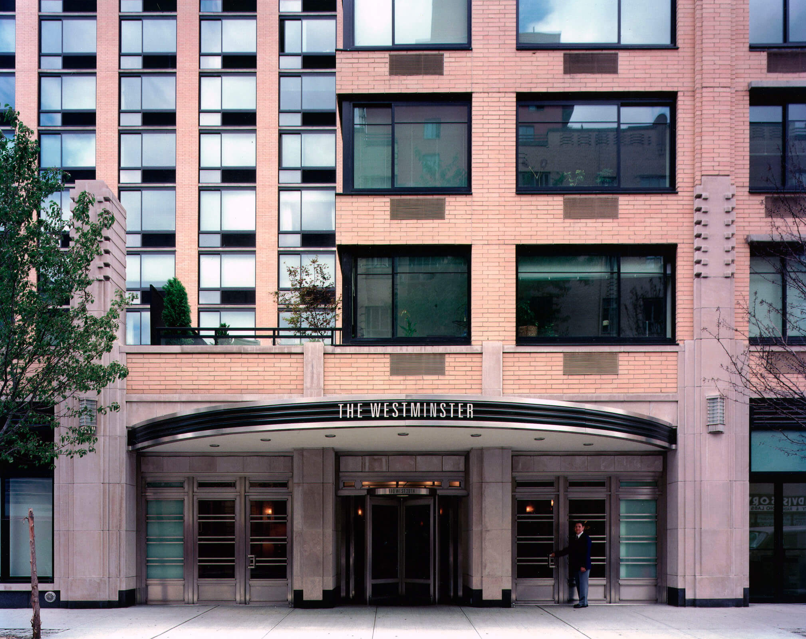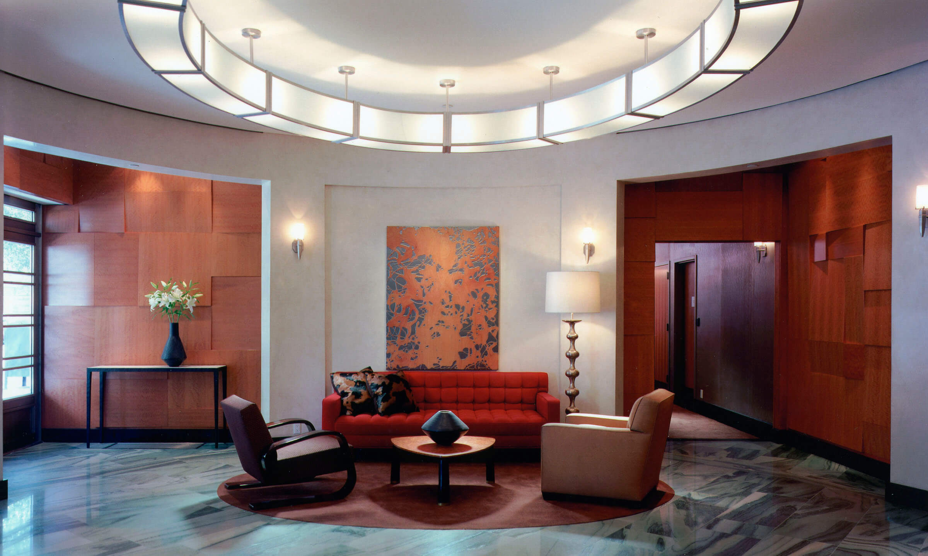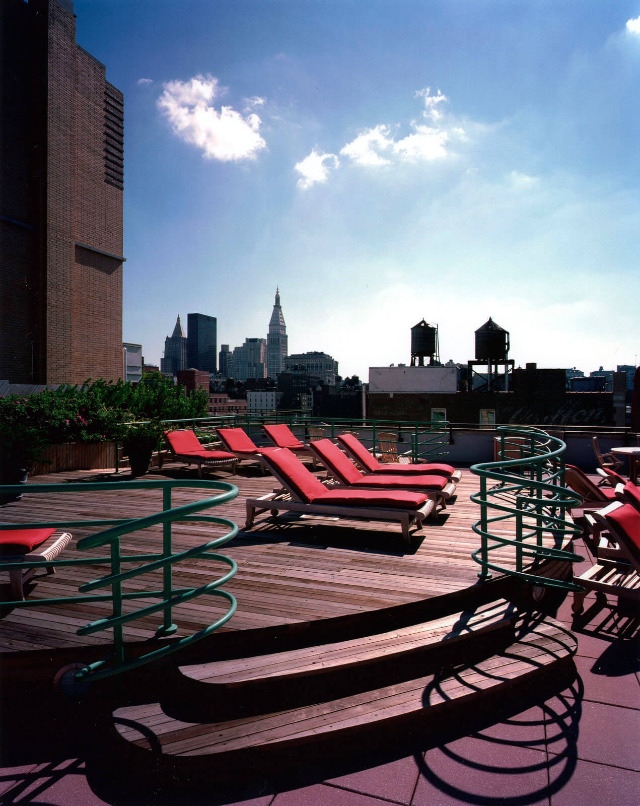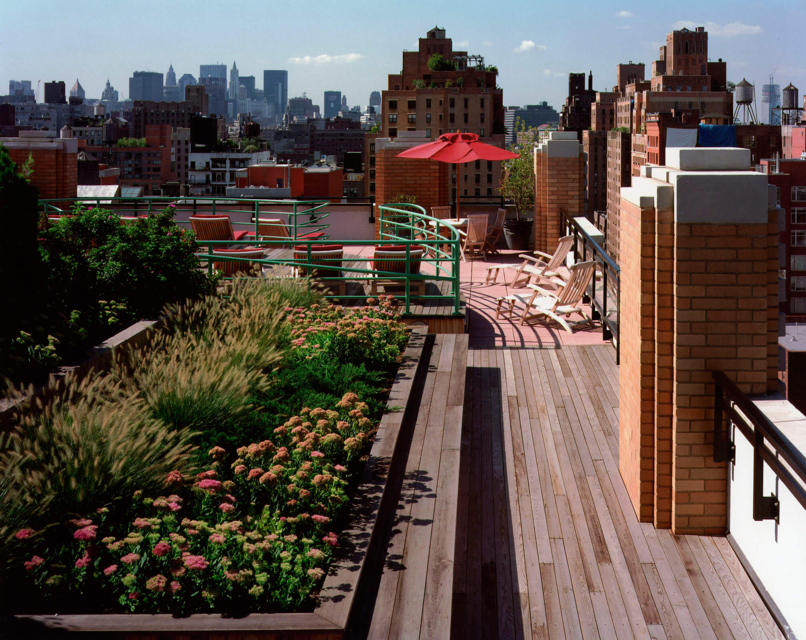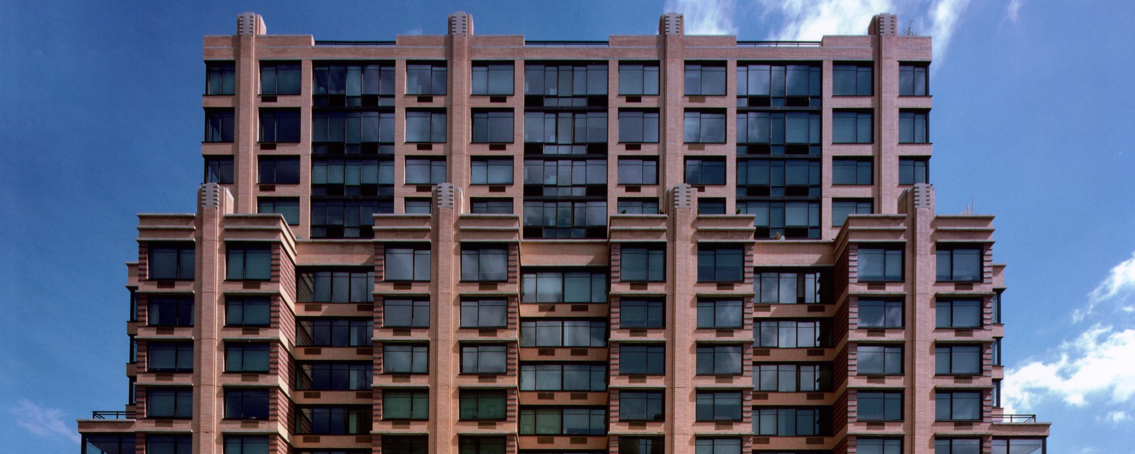
The Westminster
This 15-story 270,000 square foot building has 254 apartments. Located in the eastern part of Chelsea in a neighborhood of Art Deco brick buildings, our building incorporates both materials and specific detailing which relate to the neighbor buildings’ architectural style, albeit with a more contemporary edge.
The building keeps the streetwall on the avenue, in keeping with the surrounding buildings, and sets back from the property line above the ground floor on the north and south streets, thus responding to the quieter character of the side streets. Additionally, the facade on the avenue has been designed to have alternating recesses to break down the scale of the building as a whole. There are further setbacks above the tenth floor, and a garden on the main roof for tenants’ use.
The retail storefronts of the building line Seventh Avenue while the residential entrance is on 20th Street. At the ground floor, the facades are clad in limestone with detailing in satin stainless steel at the residential entrance, and the upper floors in gold colored brick with brown and black accents. The residential lobby features Cipollino marble floors, and pearwood and stucco veneziano walls.
The building keeps the streetwall on the avenue, in keeping with the surrounding buildings, and sets back from the property line above the ground floor on the north and south streets, thus responding to the quieter character of the side streets. Additionally, the facade on the avenue has been designed to have alternating recesses to break down the scale of the building as a whole. There are further setbacks above the tenth floor, and a garden on the main roof for tenants’ use.
The retail storefronts of the building line Seventh Avenue while the residential entrance is on 20th Street. At the ground floor, the facades are clad in limestone with detailing in satin stainless steel at the residential entrance, and the upper floors in gold colored brick with brown and black accents. The residential lobby features Cipollino marble floors, and pearwood and stucco veneziano walls.
