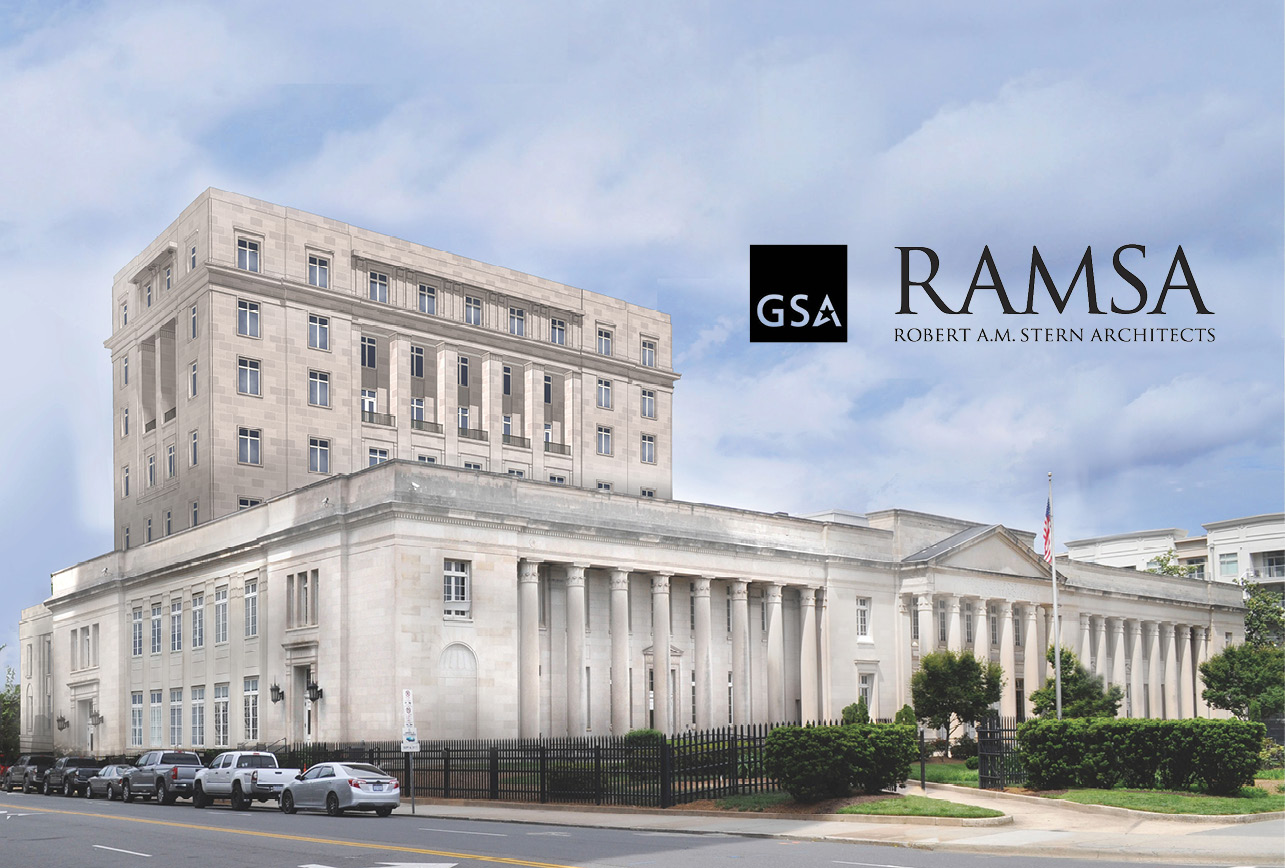News
August 29, 2019
Charles R. Jonas Federal Building and U.S. Courthouse Tops Out

Today the Board of Judges for the Western District of North Carolina celebrated the topping out of a new annex for the currently-under-renovation Charles R. Jonas Federal Courthouse in Charlotte.
The design of the eight-story annex and the renovation of the historic courthouse—originally built as a post office in 1915 and expanded in 1932—will provide the facilities required for modern-day court proceedings. The design of the 198,000-square-foot addition carries forward the Classical architectural tradition that has expressed the dignity of the courts since the early days of the Republic. Clad in precast concrete panels to match the limestone of the original courthouse, the annex will defer to the historic building at the street, retaining the ceremonial entrance on West Trade Street and the original lobby and gallery. A new skylighted double-height stair hall featuring what was until recently the southwest facade of the Jonas Courthouse will further connect new to old. New courtrooms will occupy the lower floors of the annex; judges' chambers will be located on upper floors, with chambers on the sixth floor opening to double-height loggias on the north and south of the building that reprise the portico of the existing courthouse. The top floor will house a Special Proceedings Courtroom and chambers. The annex will symbolize the role of the Federal Courts in the civic life of Charlotte and for the first time give the Jonas Courthouse a presence on the city's skyline. The new annex is expected to be completed in the spring of 2021, while renovations to the existing building are expected to conclude in the fall of 2022.
RAMSA Partners Robert A.M. Stern and Grant Marani led the design. Jenkins-Peer Architects serve as associate architect.


