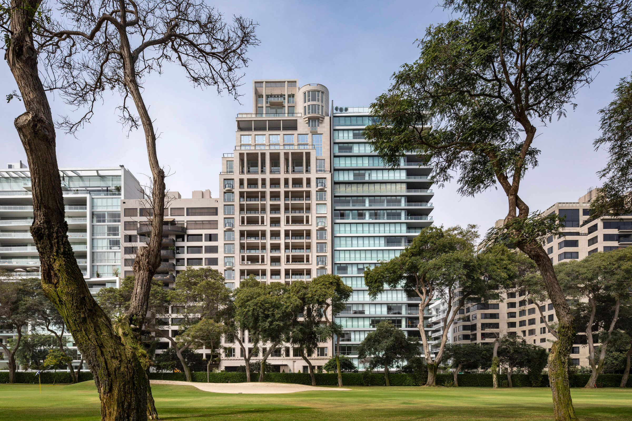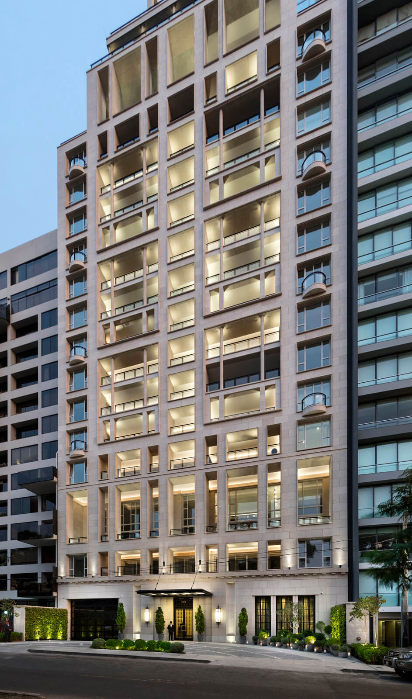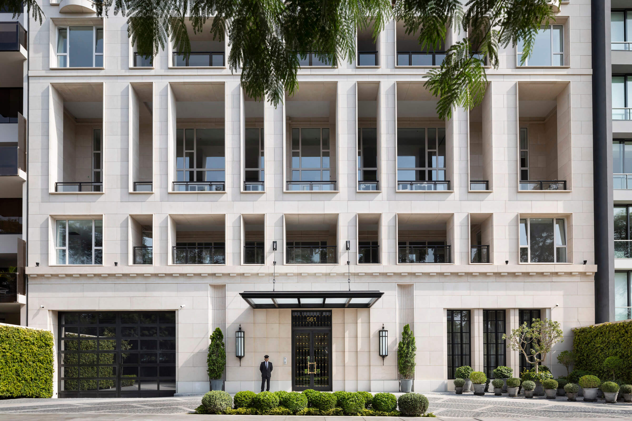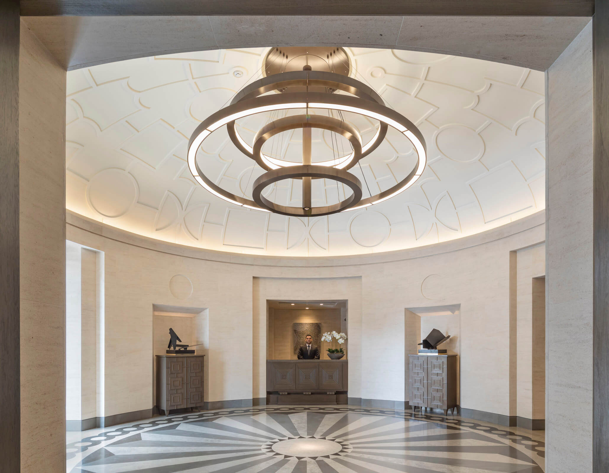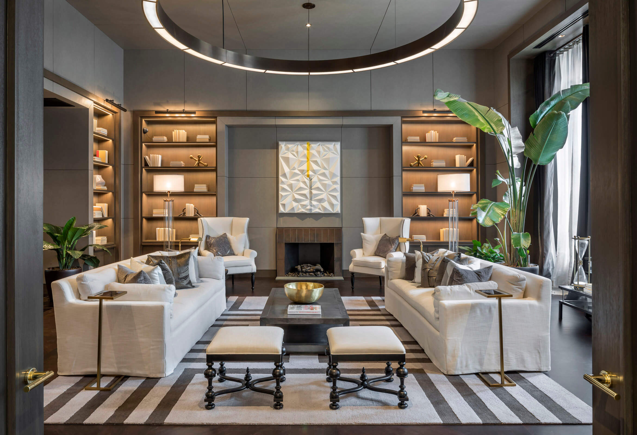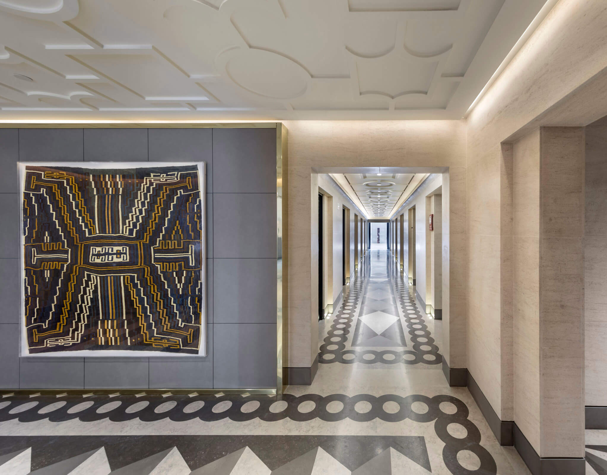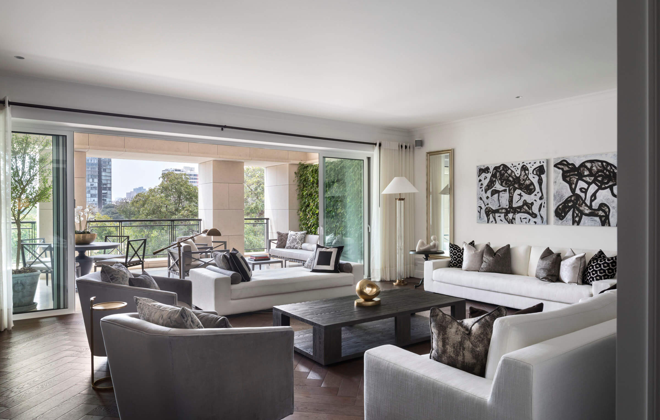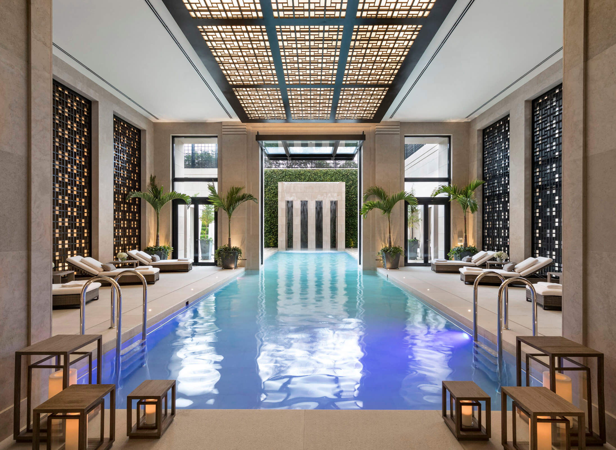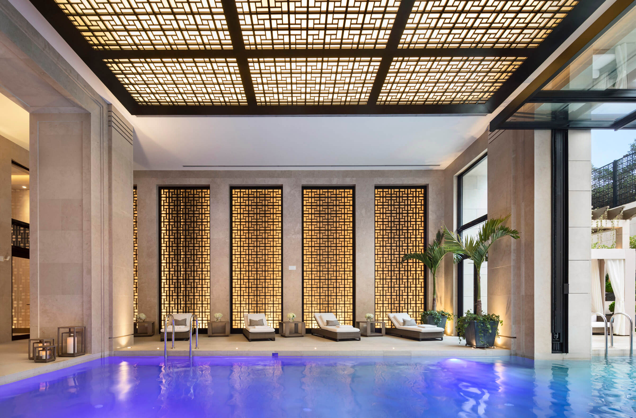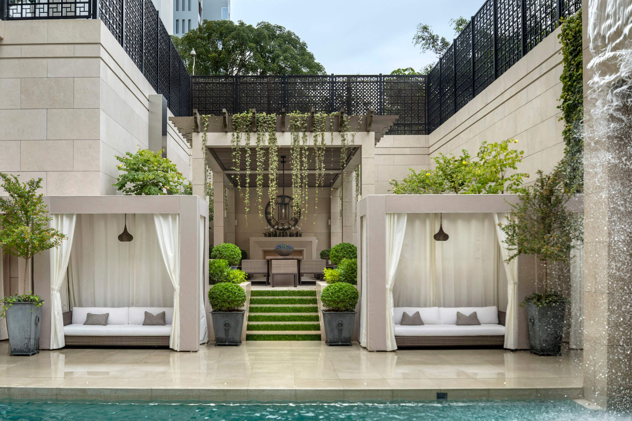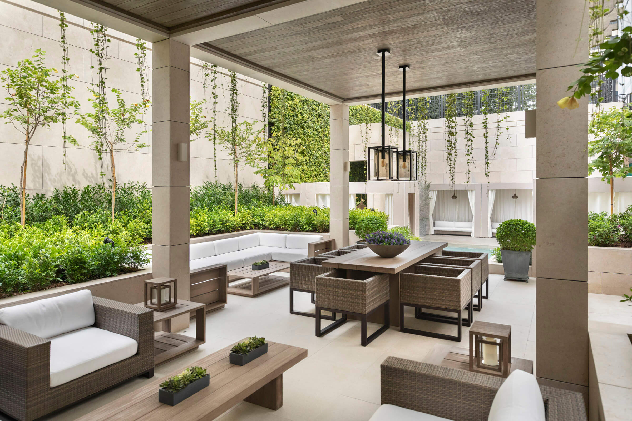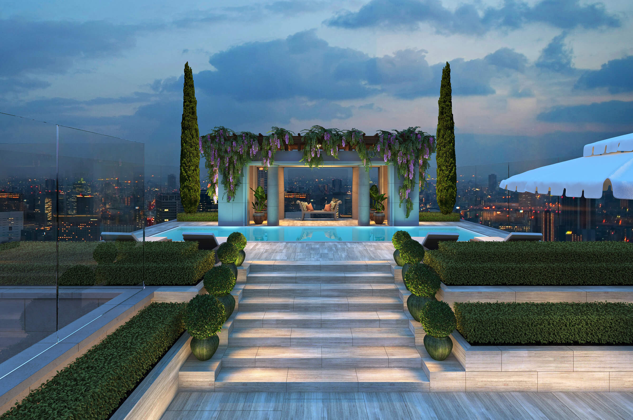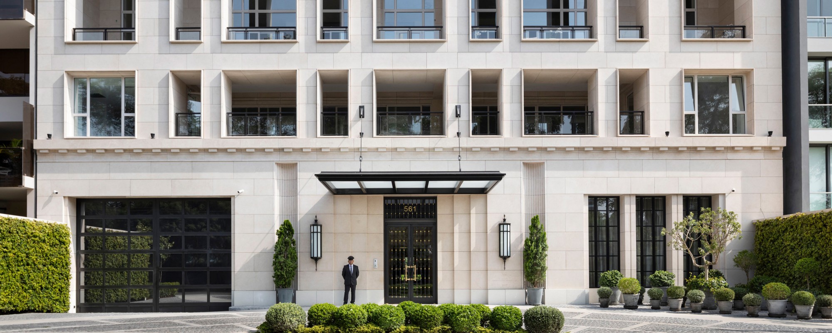
561 Avenida Pezet
This 23-story limestone residential tower, our second apartment building in Lima's San Isidro neighborhood, adapts lessons from early 20th-century New York apartment houses to the temperate climate and indoor/outdoor lifestyle of Lima. Retractable glass doors open living rooms and master bedrooms to broad inset loggias that maintain the classically organized masonry facades of the apartment-house type.
The variety of unit types is expressed on the facade; lower-floor simplexes and duplexes maintain a level of privacy while enjoying desirable views to the adjacent Golf Club across the Avenida Pezet. The building's unique asymmetrical top responds to the varied heights of the neighboring buildings; a three-story penthouse is given an identity of its own as a townhouse in the sky.
Inside, a circular lobby features a domed ceiling that continues the modern classical spirit. The library offers a softening contrast with suede paneling; other amenities include a gym, a spa, a children's playroom, and a theater with tiered seating that makes functional use of the space above the sloped driveway to the underground garage. A lap pool extends from an interior room through a retractable glass door to become a centerpiece of an outdoor garden which also features a cascading waterfall and a series of outdoor seating and dining pavilions.
