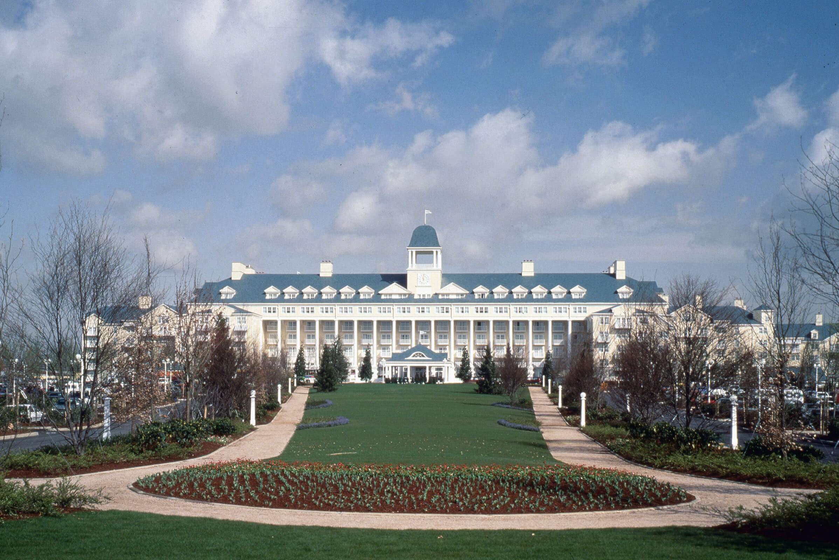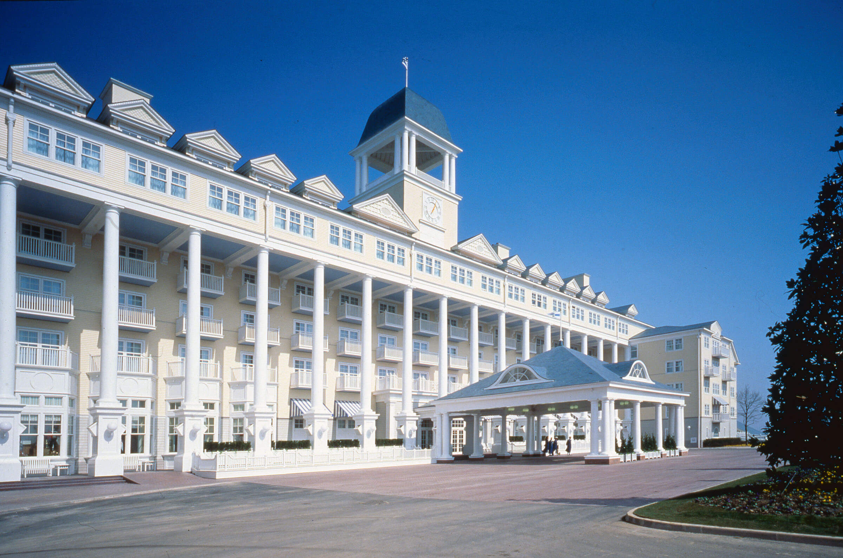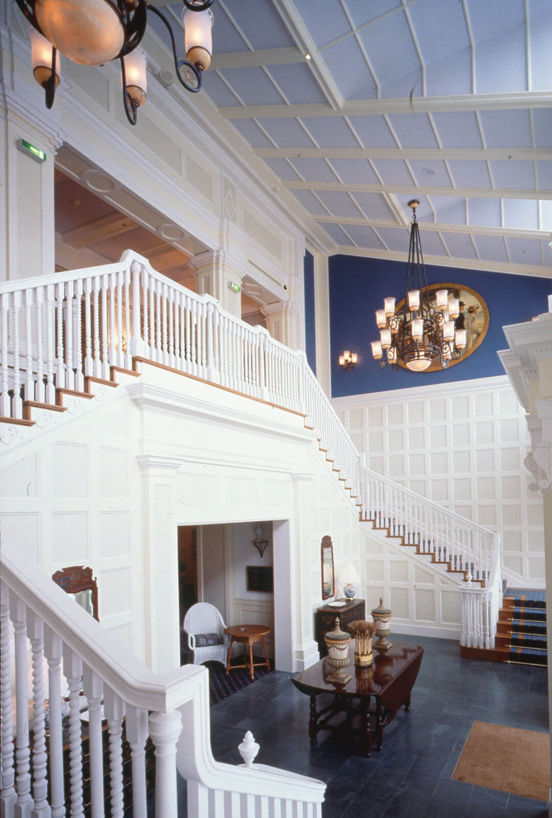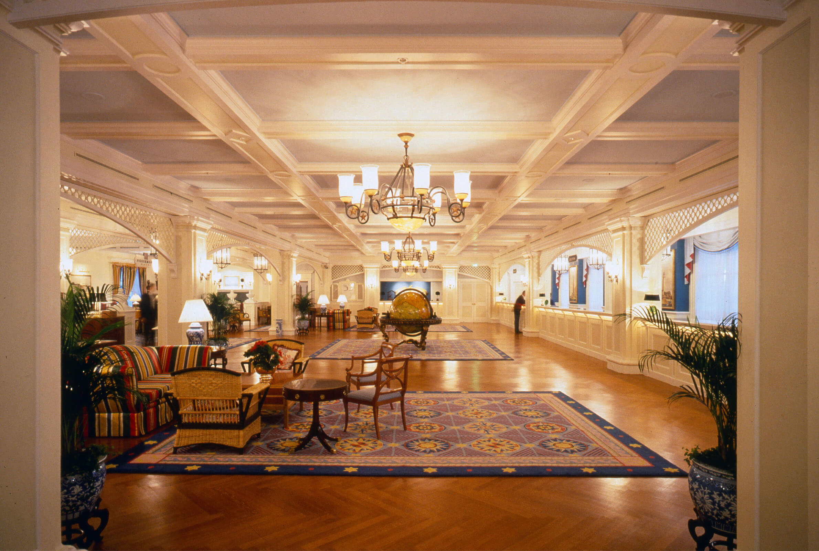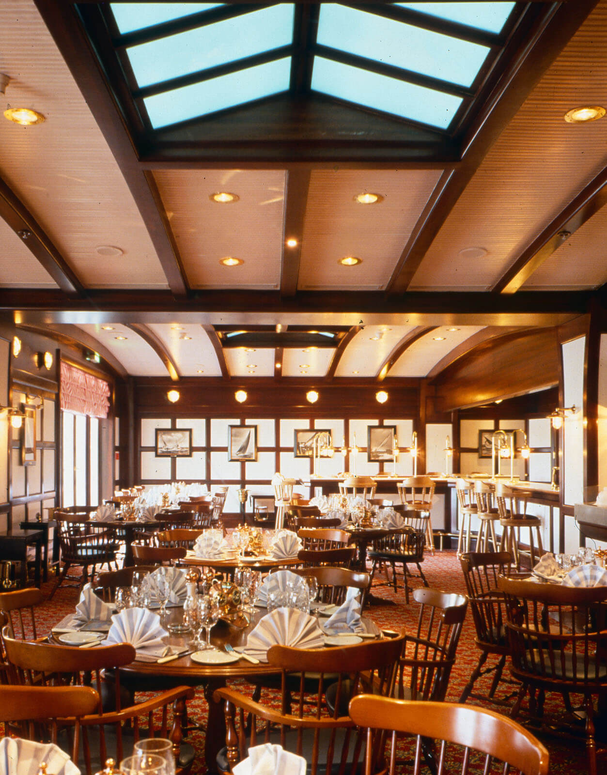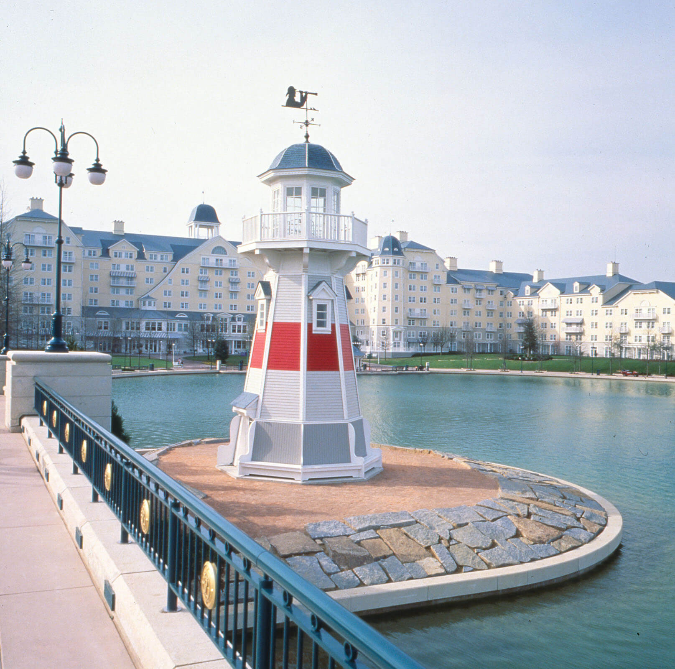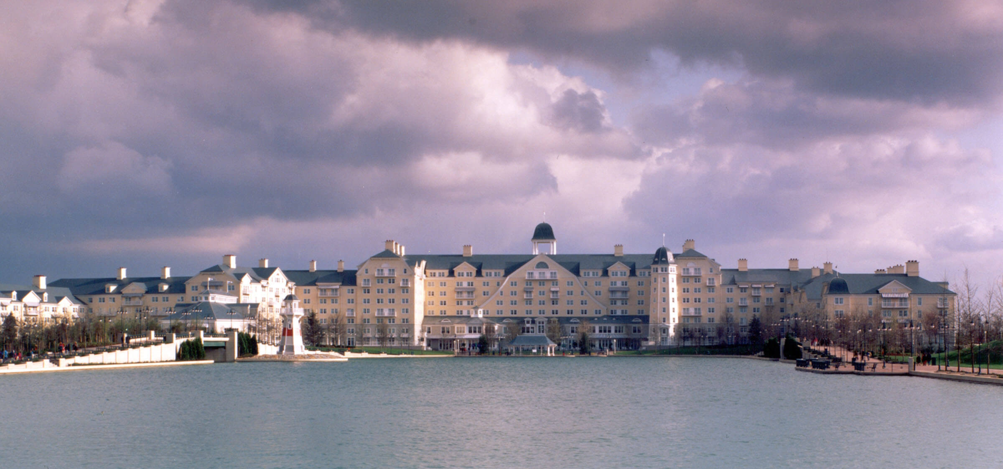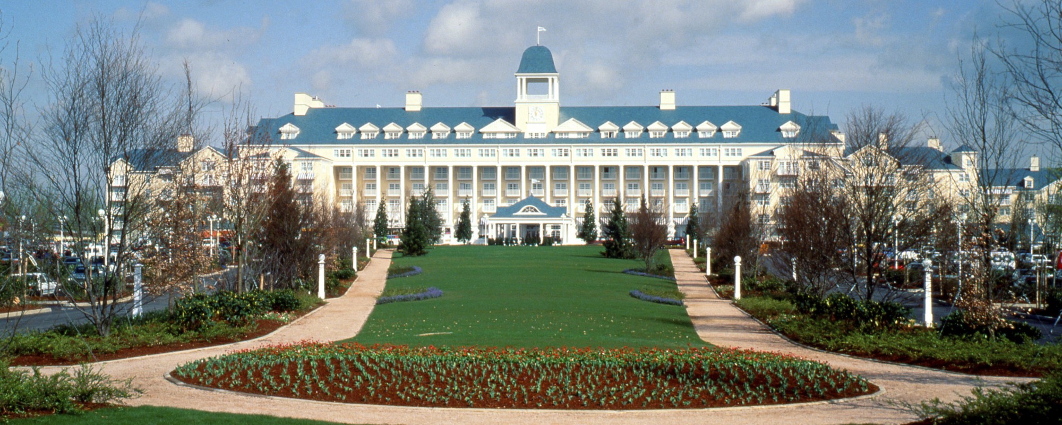
Newport Bay Club Hotel
The 1,098-room Newport Bay Club Hotel evokes the tradition of grand American resorts, in particular that of Shingle Style seaside hotels along the northeast coast. Glimpsed across a lawn from the rond point, its 732-foot-long colonnaded porch is the symbolic gateway to the resort portion of Euro Disneyland.
Arriving guests walk from the porte cochere into a painted wood-paneled double-height lobby and lounge, both providing direct views to the lake, which during the summer will be dotted with small paddleboats and sailboats. From the lobby and lounge, a staircase leads below to two restaurants that in warm weather open out onto the garden terrace.
More informal than the front, the sprawling lakeside elevations of the hotel are punctuated by a profusion of figural elements that help break down the scale: towers, pergolas, dormers, and a lighthouse. To center the composition, a giant gambrel pediment serves as the culmination of the lake's access.
Arriving guests walk from the porte cochere into a painted wood-paneled double-height lobby and lounge, both providing direct views to the lake, which during the summer will be dotted with small paddleboats and sailboats. From the lobby and lounge, a staircase leads below to two restaurants that in warm weather open out onto the garden terrace.
More informal than the front, the sprawling lakeside elevations of the hotel are punctuated by a profusion of figural elements that help break down the scale: towers, pergolas, dormers, and a lighthouse. To center the composition, a giant gambrel pediment serves as the culmination of the lake's access.
