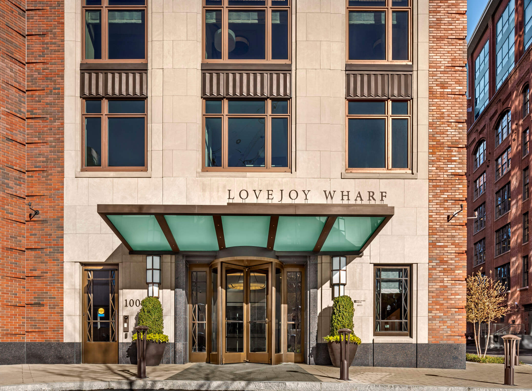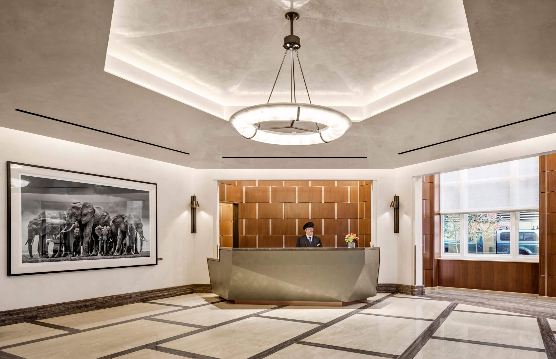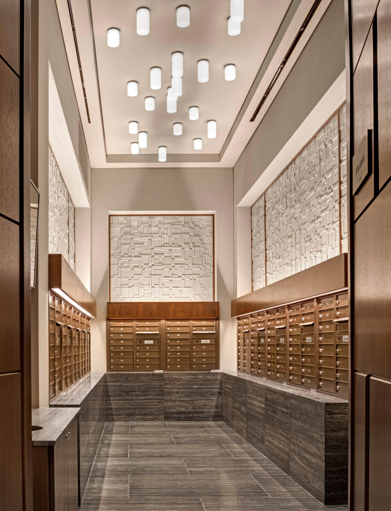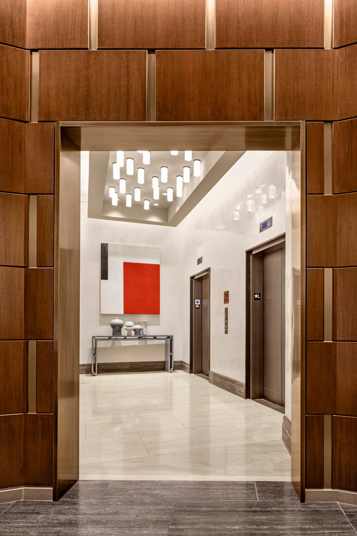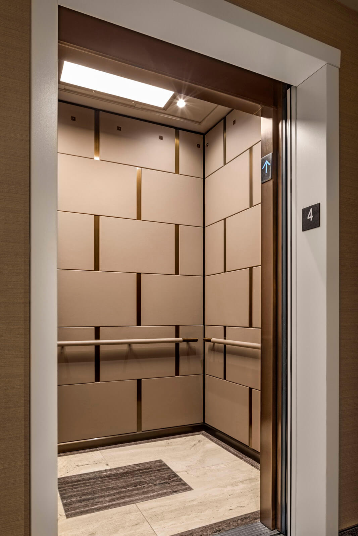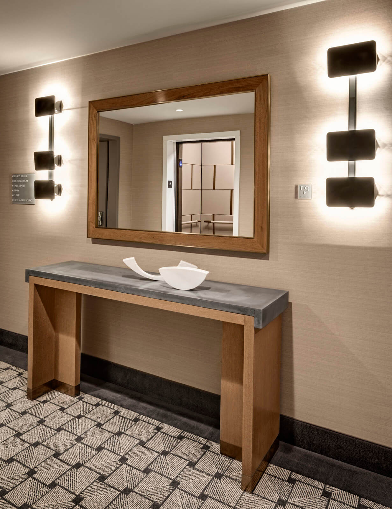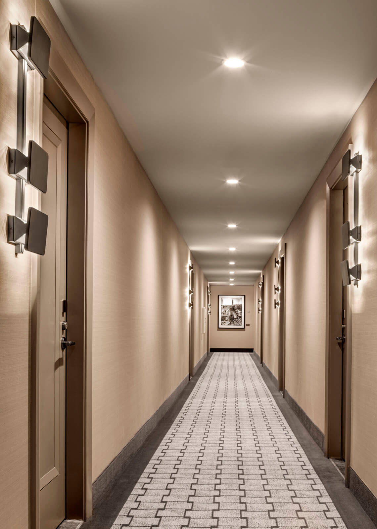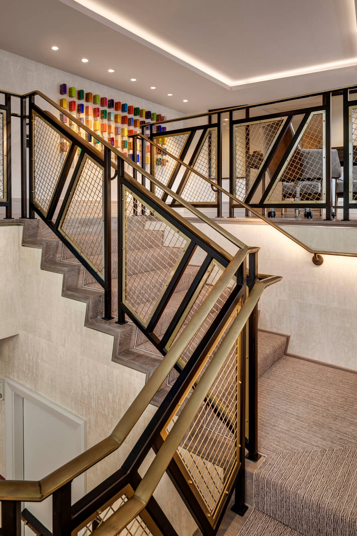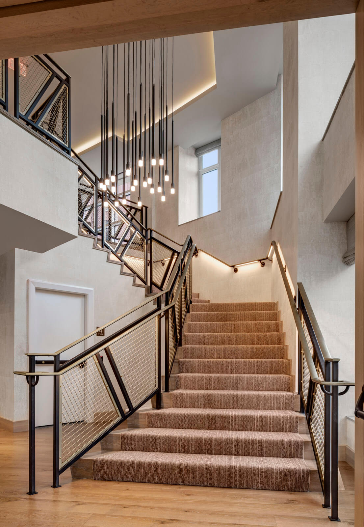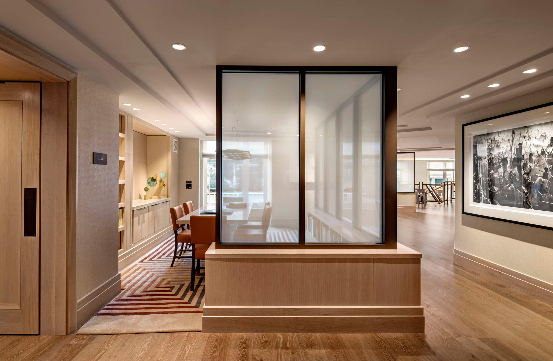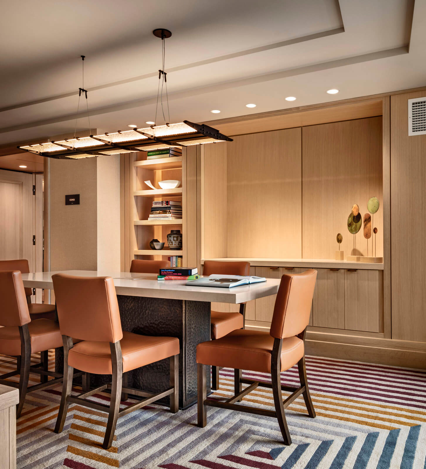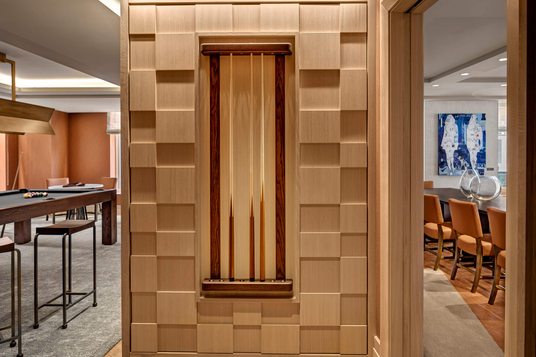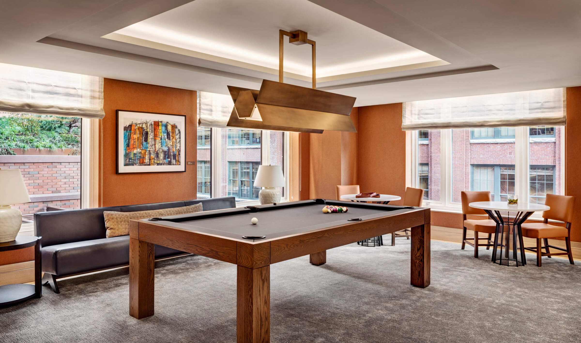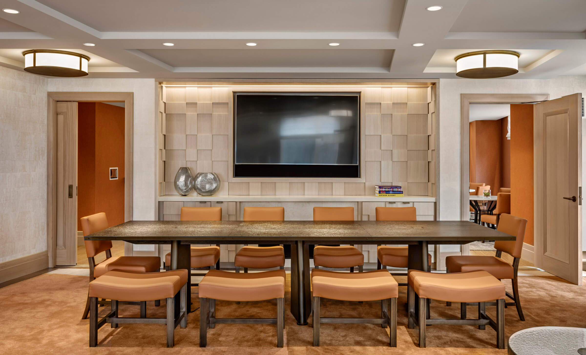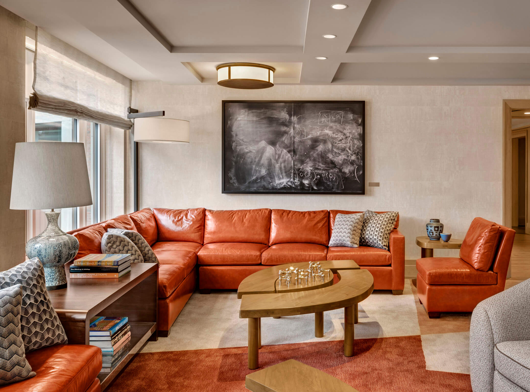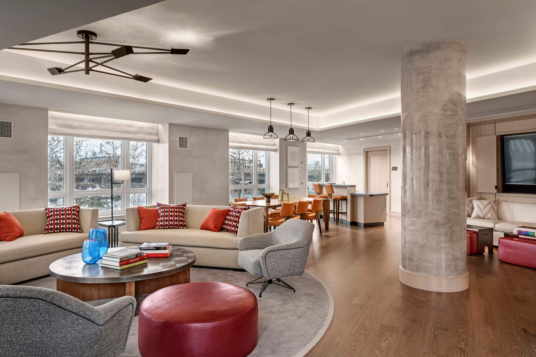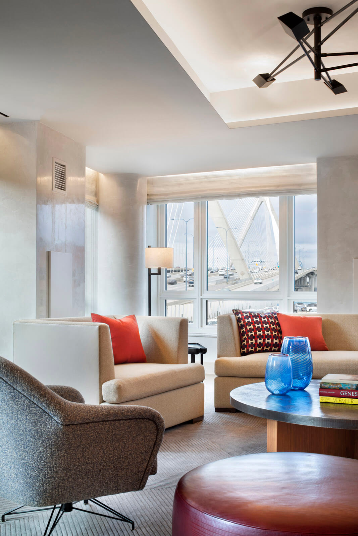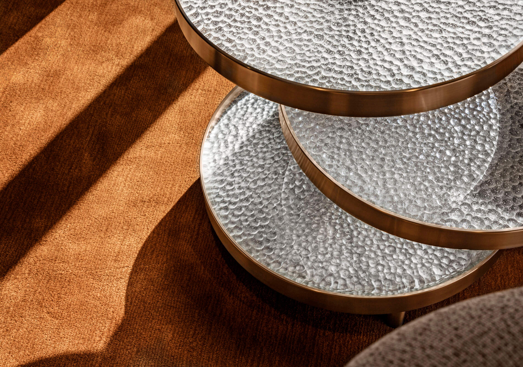
Residences at Lovejoy Wharf
Lovejoy Wharf, a new residential building facing the Charles River in Boston's North End, reinterprets in a contemporary way the city's tradition of red-brick apartment houses articulated with stacked bay windows. The interiors take cues from mid-twentieth-century French and American designers, as well as the silhouettes and materials of the Machine Age, to create an elegant yet comfortable atmosphere that bridges the gap between the neighborhood's industrial past and its emerging residential character.
Inside the hexagonal lobby, a custom chandelier hangs from the pale grey ceiling over a two-toned travertine floor. Walnut in a rusticated pattern relieves the pale grey Venetian plaster walls behind the metallic prismatic concierge desk. The walnut pattern also defines a large window niche and the arched passageway leading to the elevator vestibule. In the mailroom, a bas-relief of modular tiles set into panels above bronze mailboxes provides a sense of rhythm. The elevator vestibule, set diagonally off the lobby, leads to cabs upholstered in camel-hued leather inset with bronze framing, reprising the pattern of the rusticated walnut in the lobby.
The building's common spaces begin on the third level, where a lounge located off the elevator accommodates a long table with a hammered bronze base and Kaare Klint-inspired persimmon-colored leather chairs set on a geometric carpet. Through a set of doors, a library lounge with a cognac-toned carpet offers a large conference table and a seating group anchored by a leather sectional; an adjacent billiard room continues the soft color palette. A staircase with a custom runner and a railing with bands of inset grillwork descends to a party room on the floor below that offers dramatic views to the Zakim Bridge (2003) from a variety of seating groups—some ensconced in brushed-oak niches—as well as a dining table and a catering kitchen.
