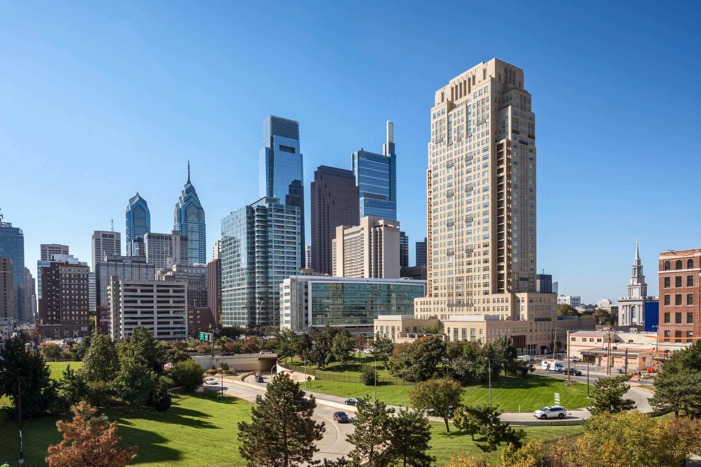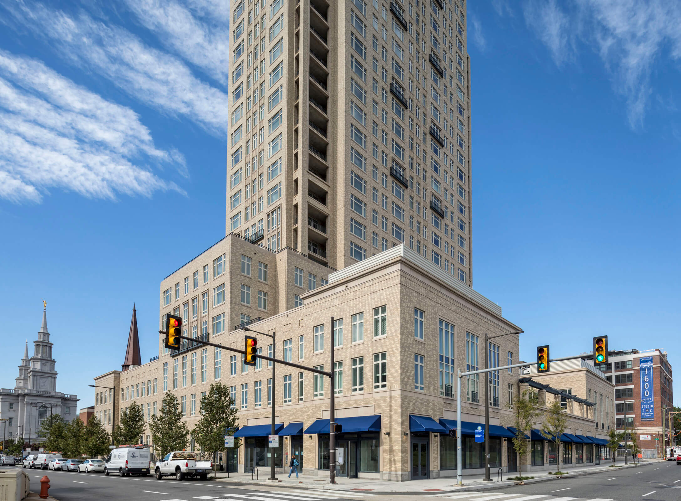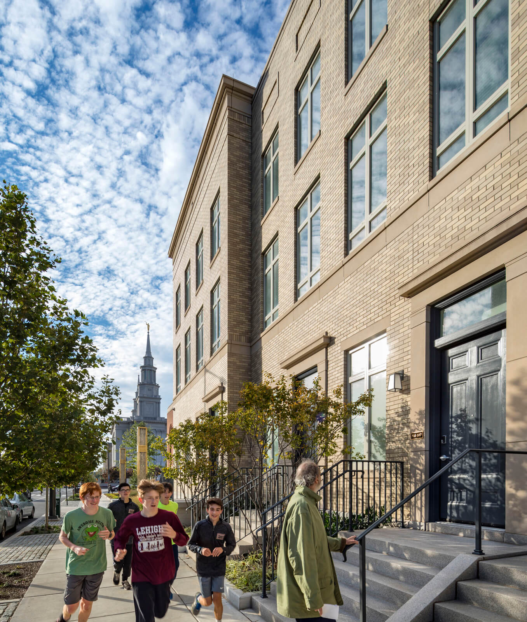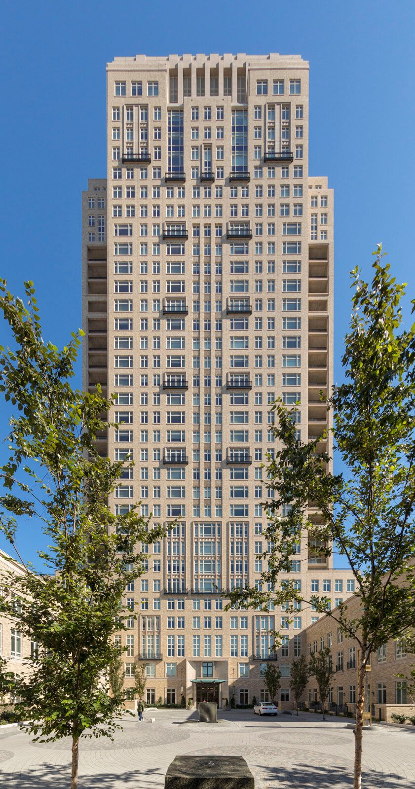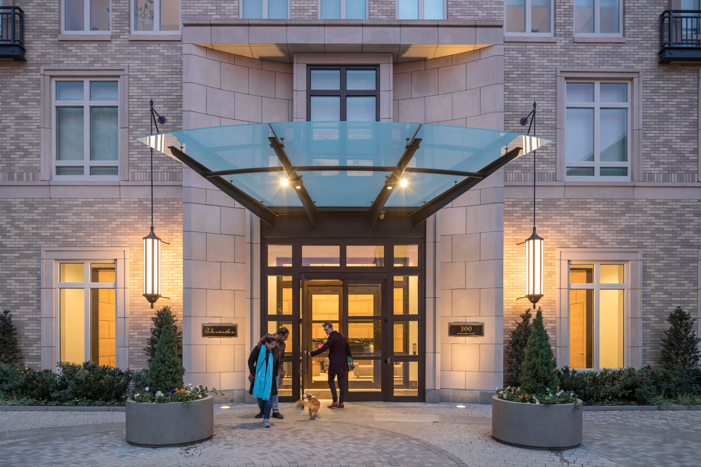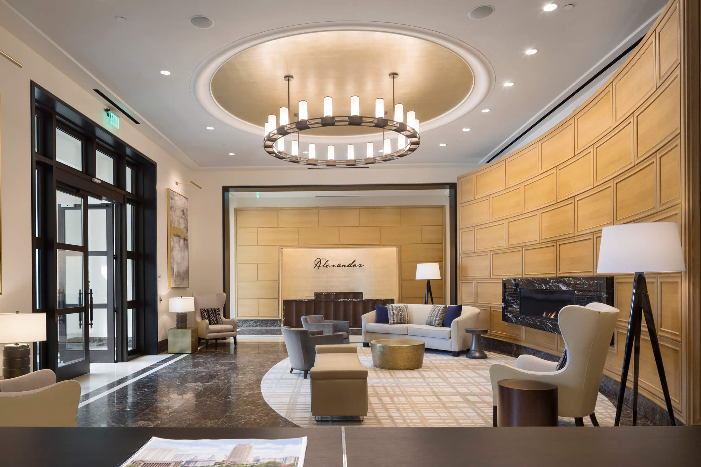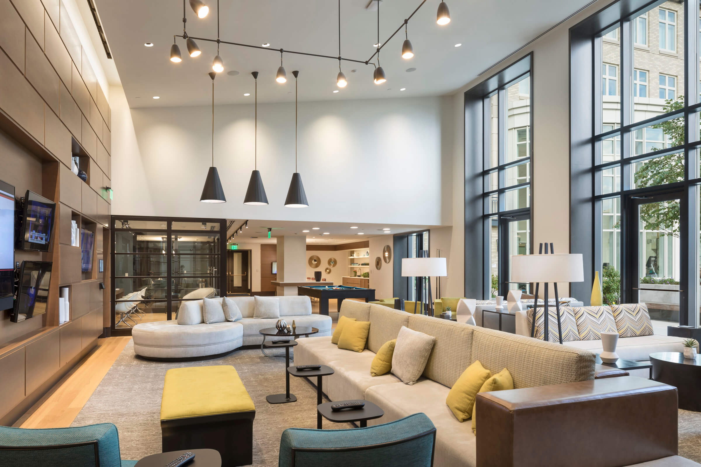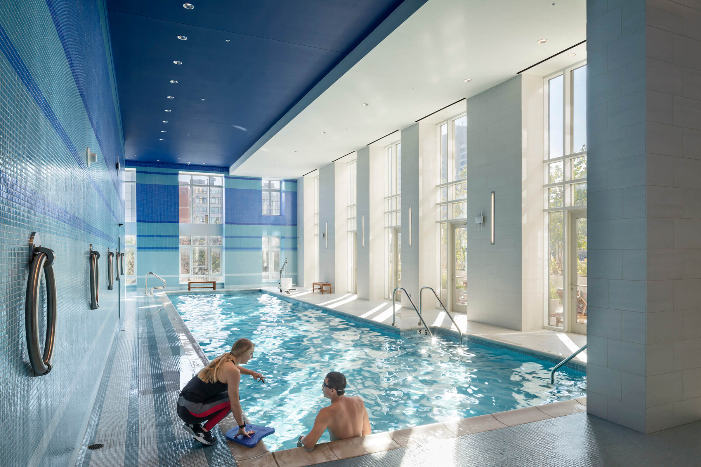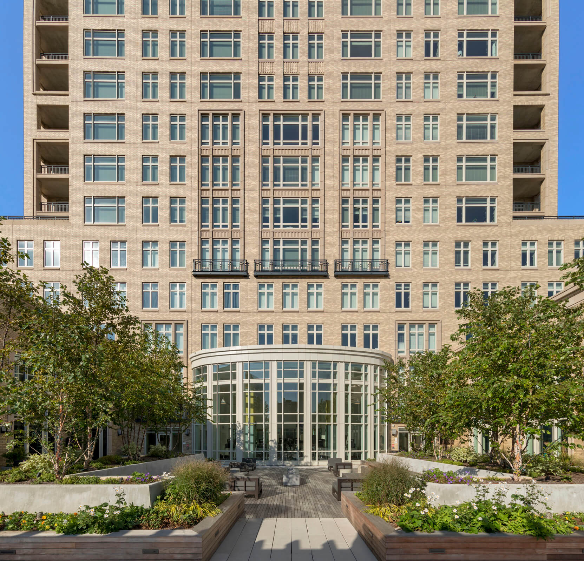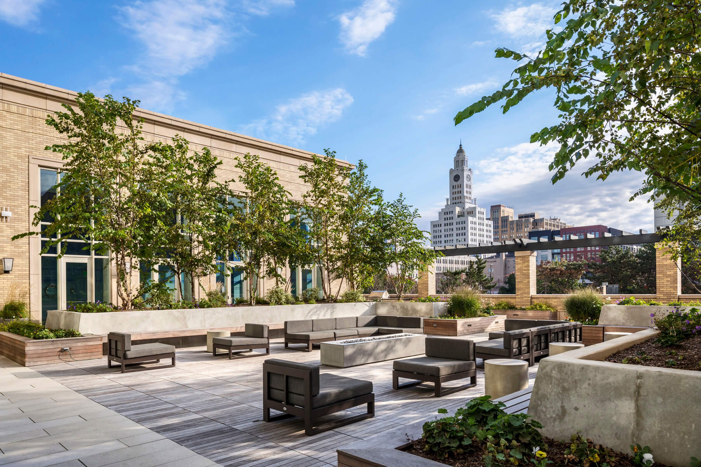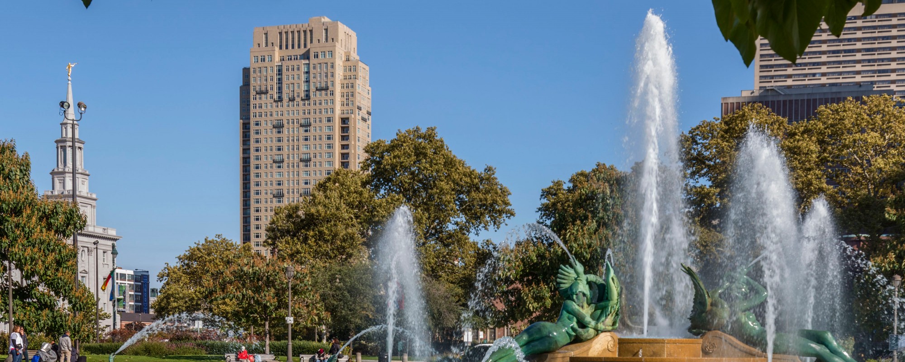
The Alexander
This mixed-use development, on the block bounded by Vine Street to the south, Franklin Town Boulevard to the west, Wood Street to the north, and North 16th Street to the east, embraces two separate projects. On the east side of the site is a 32-story, 483,000-square-foot brick and masonry residential tower, developed as an investment property to offer 258 rental apartments and 13 three-story townhouses, with street-level retail on 16th and Vine Streets. To the west, a 24,000-square-foot meetinghouse serves as the Stake Center—a place for worship and community—for three wards of the Church of Jesus Christ of Latter-day Saints in Philadelphia. The meetinghouse accommodates a chapel, a baptismal font, classrooms, offices, a multipurpose main hall that can be used for events or for athletics, an interior courtyard, and a walled garden that will provide a green edge to the street.
Development of this block fills in an important gap in the urban fabric of Philadelphia, strengthening the north-south 16th Street corridor that connects Center City and North Philadelphia, and the east-west axis of Vine Street between the Broad Street corridor and the Art Museum district. The new buildings extends to the east the street wall of the Family Court, the Free Library, and the Church of Jesus Christ of Latter-day Saints Temple that runs east-west along Vine Street to form the northern edge of Logan Square. Street-level shops wrap the 16th Street and Vine Street facades of the residential tower, enhancing the pedestrian character of the neighborhood and further strengthening the 16th Street corridor.
The project maintains traffic flow by providing two levels of below-grade parking for residents, accessed from Wood Street, and locating service for the residences and the shops through a fully-enclosed loading dock off of Wood Street. A mid-block motor court accommodates resident and guest drop-off. A landscaped privately-owned public street, 16-1/2 Way, between the meetinghouse and the apartment tower, connects Vine Street and Wood Street. A new plaza at the corner of Vine Street and Franklin Town Boulevard provides seating walls and street trees. The plaza aligns with the entry of the temple to the west to form a larger-scale landscaped ensemble.
The residential building and the meetinghouse are tied together by their common inspiration in Philadelphia's strong tradition of brick-and-masonry Georgian and Federal architecture. The residential tower carries forward the buff-brick and stone expression typical of Philadelphia apartment buildings. The tower's symmetrical facades is broken down with elements at intermediate scales: setbacks, groupings of windows traced in stone trim, balconies and terraces, and a sculpted skyline profile will all reduce the visual mass. The meetinghouse's 123-foot-high steeple distinguishes the building among its larger-scale neighbors.
Development of this block fills in an important gap in the urban fabric of Philadelphia, strengthening the north-south 16th Street corridor that connects Center City and North Philadelphia, and the east-west axis of Vine Street between the Broad Street corridor and the Art Museum district. The new buildings extends to the east the street wall of the Family Court, the Free Library, and the Church of Jesus Christ of Latter-day Saints Temple that runs east-west along Vine Street to form the northern edge of Logan Square. Street-level shops wrap the 16th Street and Vine Street facades of the residential tower, enhancing the pedestrian character of the neighborhood and further strengthening the 16th Street corridor.
The project maintains traffic flow by providing two levels of below-grade parking for residents, accessed from Wood Street, and locating service for the residences and the shops through a fully-enclosed loading dock off of Wood Street. A mid-block motor court accommodates resident and guest drop-off. A landscaped privately-owned public street, 16-1/2 Way, between the meetinghouse and the apartment tower, connects Vine Street and Wood Street. A new plaza at the corner of Vine Street and Franklin Town Boulevard provides seating walls and street trees. The plaza aligns with the entry of the temple to the west to form a larger-scale landscaped ensemble.
The residential building and the meetinghouse are tied together by their common inspiration in Philadelphia's strong tradition of brick-and-masonry Georgian and Federal architecture. The residential tower carries forward the buff-brick and stone expression typical of Philadelphia apartment buildings. The tower's symmetrical facades is broken down with elements at intermediate scales: setbacks, groupings of windows traced in stone trim, balconies and terraces, and a sculpted skyline profile will all reduce the visual mass. The meetinghouse's 123-foot-high steeple distinguishes the building among its larger-scale neighbors.
