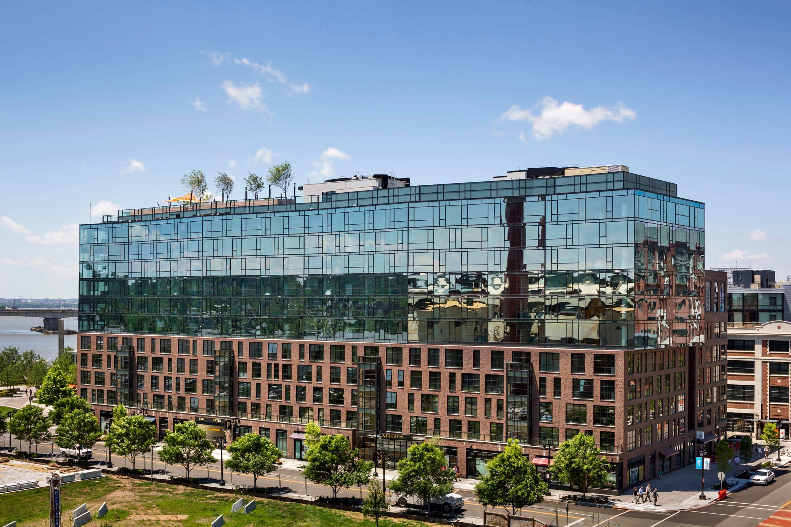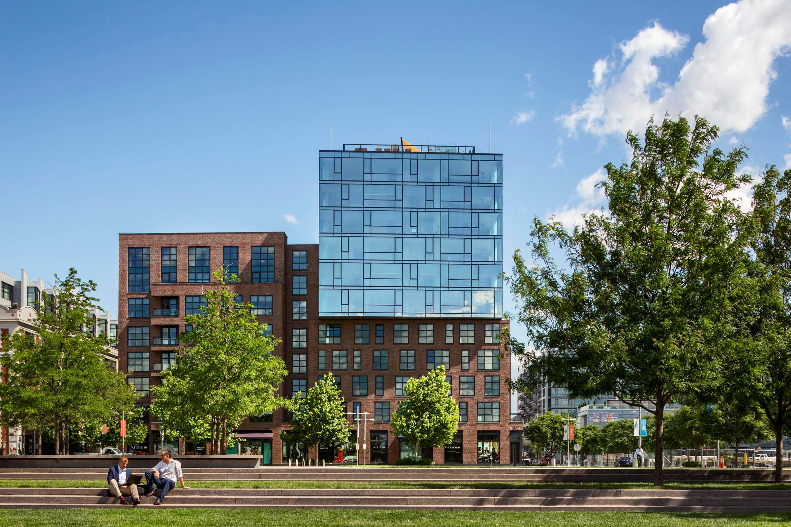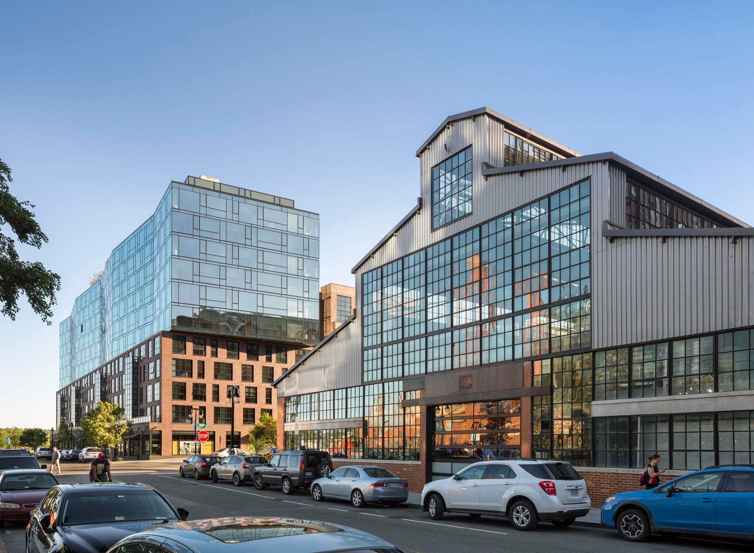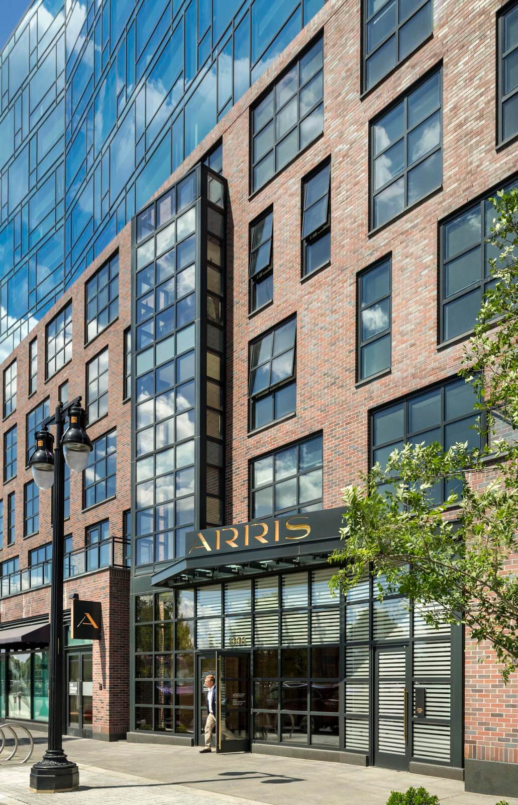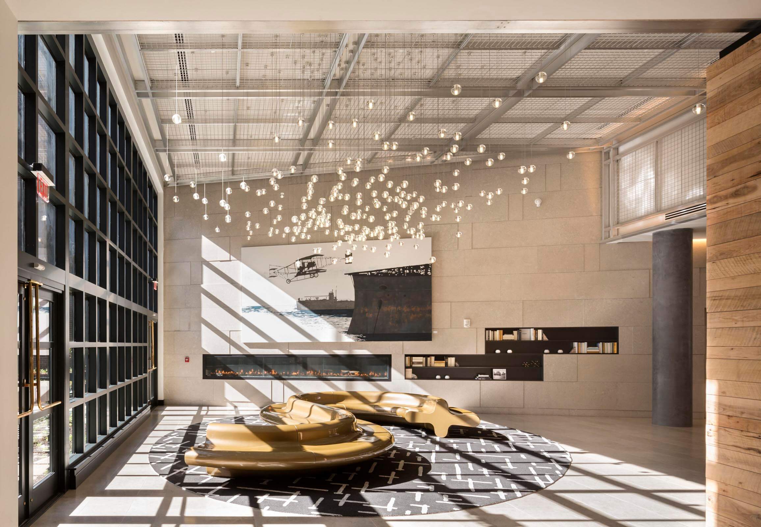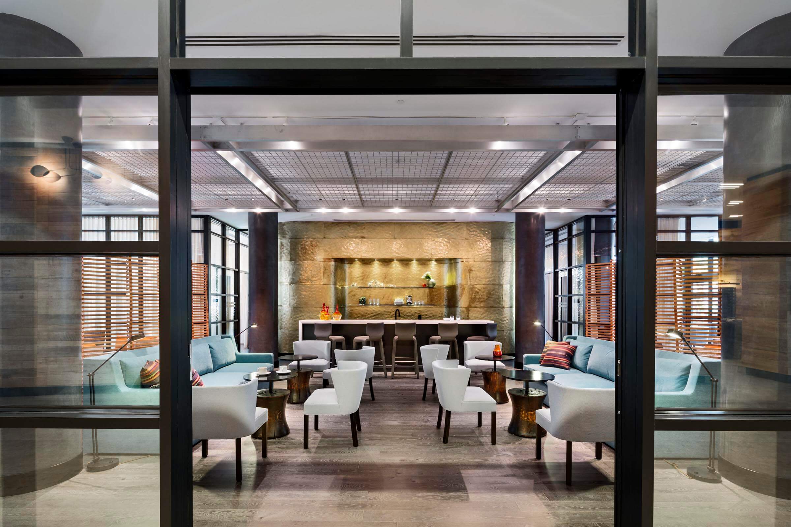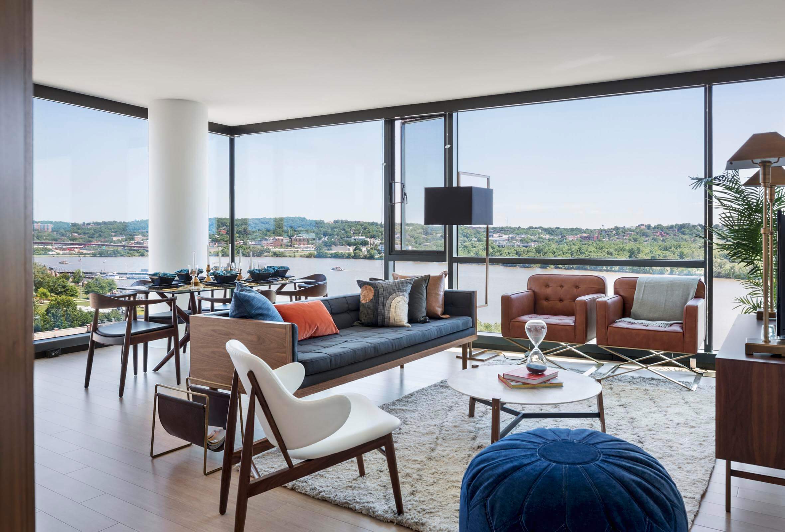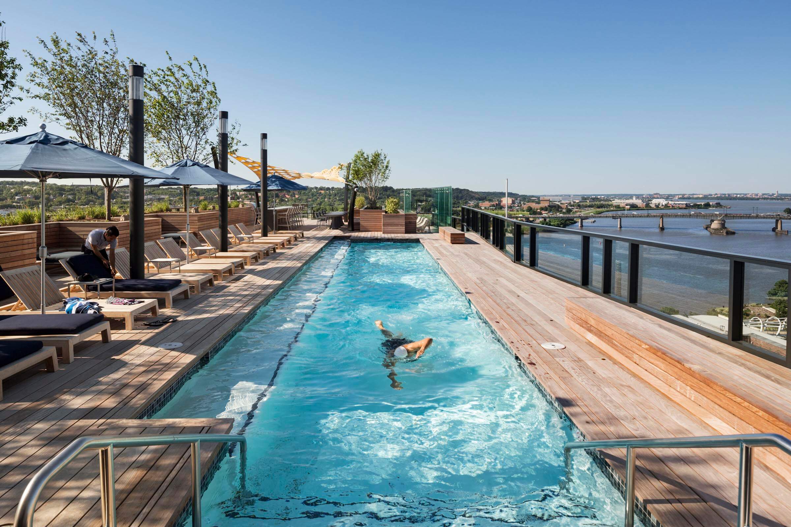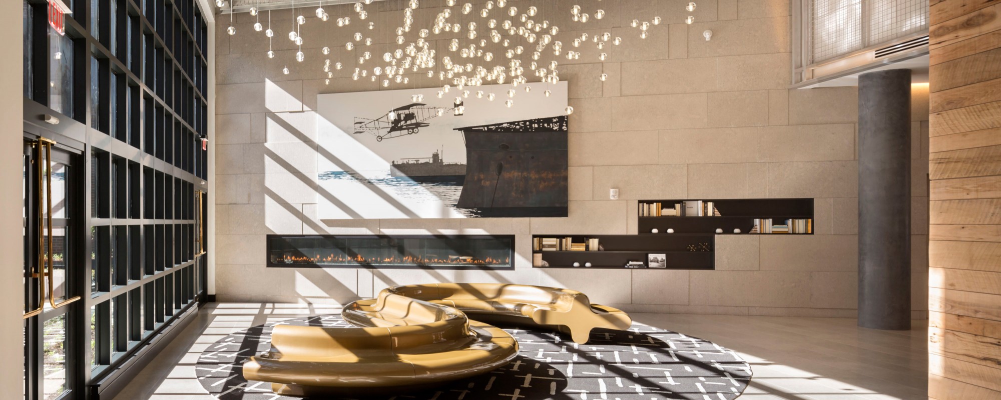
Arris
Arris takes its place on the most prominent site of The Yards, a new mixed-use riverfront neighborhood on the former grounds of the Washington Navy Yard Annex, developed by Forest City Washington and co-master-planned by our firm.
The new 11-story building is designed to reflect the existing character of the site and follows guidelines established by the Washington, DC State Historic Preservation Office. Arris's five-story red brick base and metal detailing take their cues from neighboring industrial buildings converted to apartments and offices. The building's massing creates two west-facing residents' courtyards that open to a mid-block pedestrian mews and link retail space along Tingey Street to the waterfront. The courtyards provide a quiet refuge from the surrounding city and are directly accessed from the building's lobby and amenity spaces. A large glass volume above the brick base on Fourth Street creates a modern architectural expression.
The LEED Gold building offers 327 high-end rental apartments, some of which offer direct views to the Yards Park, the Nationals Park baseball stadium, and the Capitol Building. Over 19,000 square feet of ground-level retail wraps the building on its north, east, and south sides, creating an active streetscape. Amenities for residents include underground parking, lounges, and a rooftop terrace and pool overlooking the Anacostia River.
The new 11-story building is designed to reflect the existing character of the site and follows guidelines established by the Washington, DC State Historic Preservation Office. Arris's five-story red brick base and metal detailing take their cues from neighboring industrial buildings converted to apartments and offices. The building's massing creates two west-facing residents' courtyards that open to a mid-block pedestrian mews and link retail space along Tingey Street to the waterfront. The courtyards provide a quiet refuge from the surrounding city and are directly accessed from the building's lobby and amenity spaces. A large glass volume above the brick base on Fourth Street creates a modern architectural expression.
The LEED Gold building offers 327 high-end rental apartments, some of which offer direct views to the Yards Park, the Nationals Park baseball stadium, and the Capitol Building. Over 19,000 square feet of ground-level retail wraps the building on its north, east, and south sides, creating an active streetscape. Amenities for residents include underground parking, lounges, and a rooftop terrace and pool overlooking the Anacostia River.
