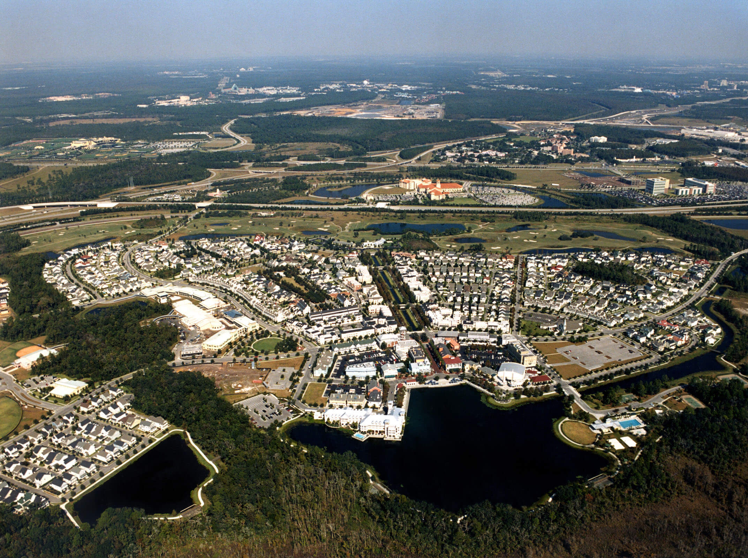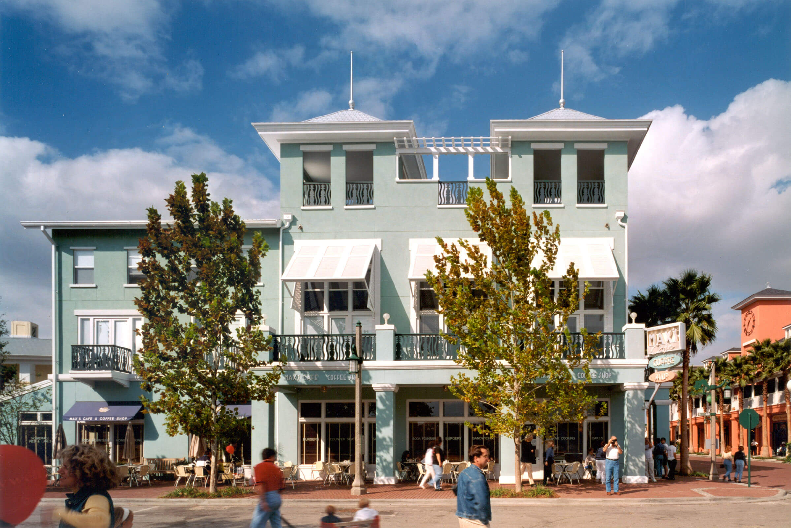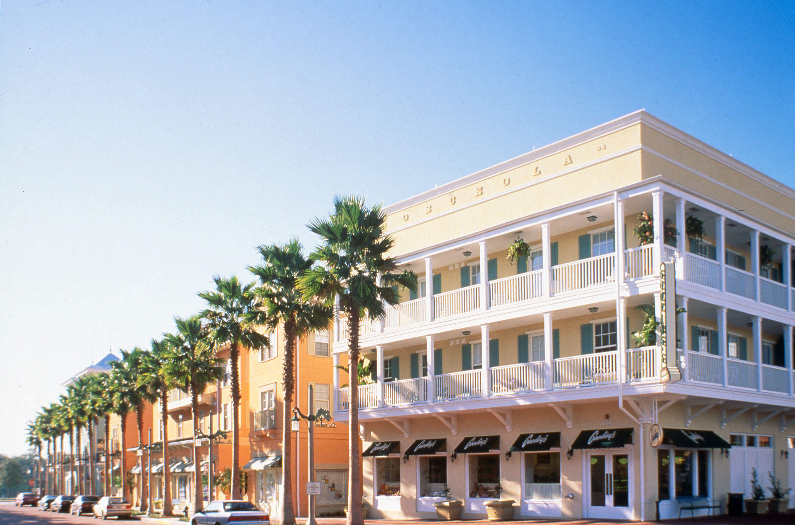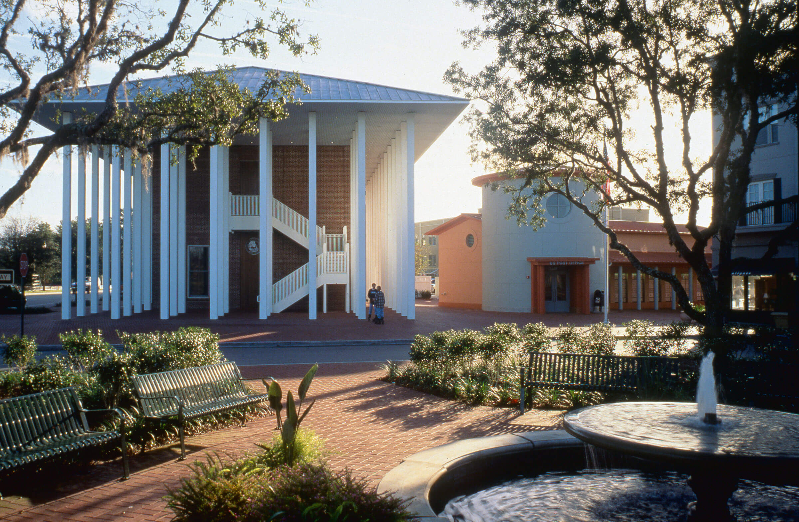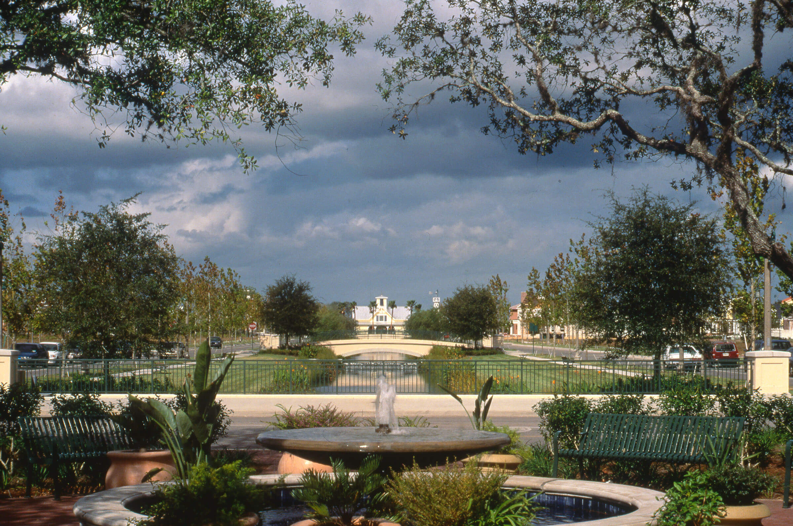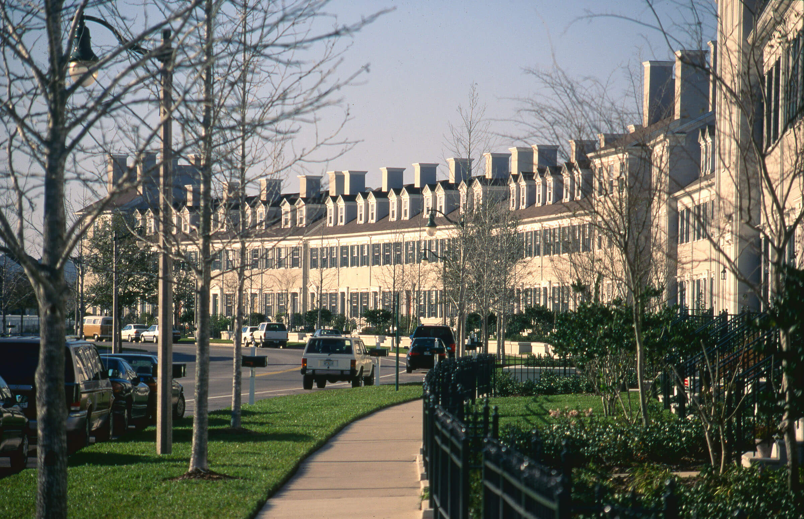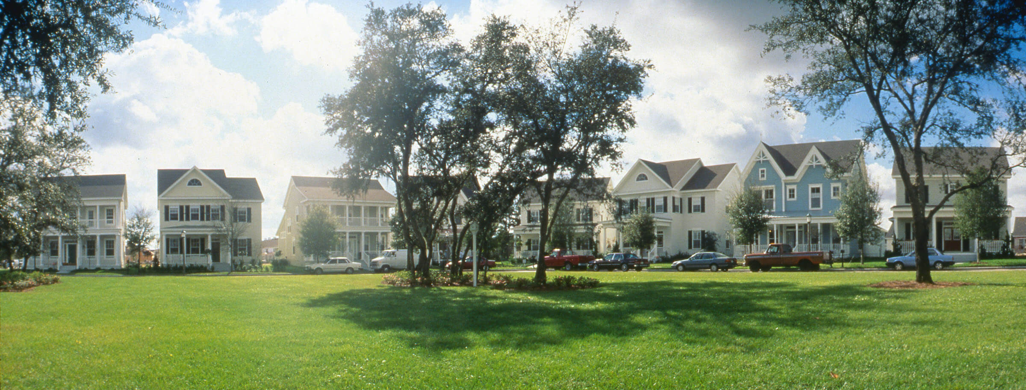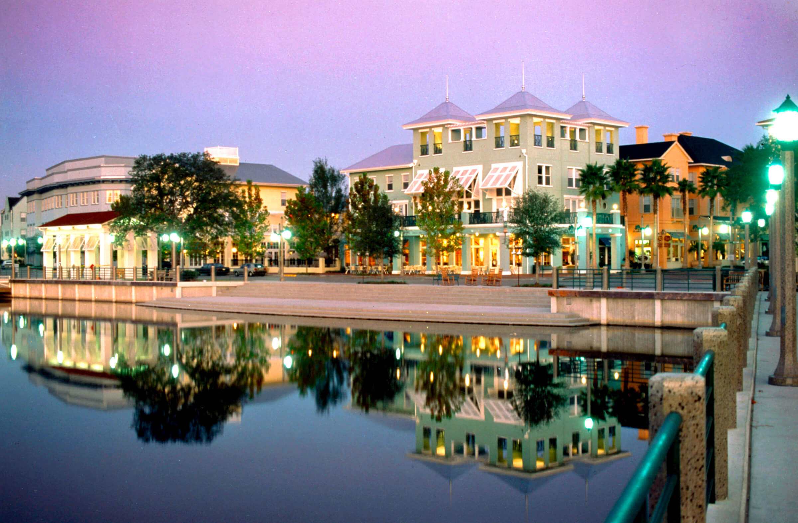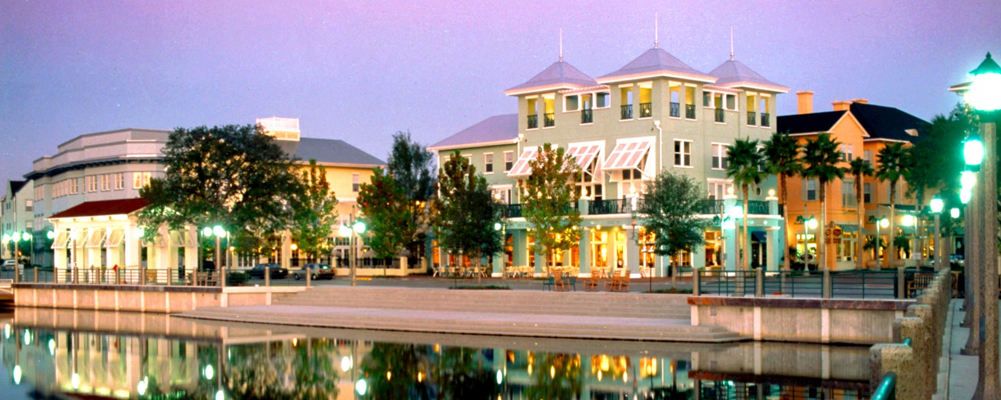
Celebration
Located outside of Orlando, Florida, Celebration encompasses 4,900 acres and about 20,000 residents. This office's role, working in partnership with Cooper Robertson and Partners and the developer, the Celebration Company, is to develop the Full Build-Out master plan. Completed to date are a Downtown and approximately 3,500 houses and apartments.
Taking cues from traditional Southern Towns, the Downtown is focused on a new lake that overlooks the existing wooded wetlands, creating an intimate relationship between town and nature. Residential neighborhoods radiate out from this center in a warped grid plan that allows for easy visitor orientation while creating picturesque views down curved streets. Streets always terminate in parks, waterways or in natural woodlands. Garages are located on alleys, opening the streets to views of houses rather than garage doors, and at the same time allowing for narrower lots which decrease walking distances and enhance the sense of community. A variety of house sizes and prices are provided in order to accommodate the demographic variety typical of real towns as opposed to the homogeneity of suburban developments. Houses are designed according to the town's Residential Architectural Guidelines, ensuring an appropriately Southern character. An emphasis on tree lined streets, parks, and civic buildings will create a strong public realm, an essential ingredient to any real town. Even the golf course, so commonly privatized in recent subdivisions, is here bordered by a public street and by the fronts of surrounding houses, creating a park-like amenity.
This office's responsibilities also include the detailed architectural design of the Town Center, incorporating 123 apartments and 150,000 square feet of retail, entertainment, and office space. Paralleling precedents in towns such as Charleston, South Carolina, and East Hampton, New York, much of the parking requirements are tucked away in the interiors of the downtown blocks. Shady vias and store-lined walkways connect these parking areas to the surrounding streets. Following the Architectural Guidelines developed by this office, special civic buildings are designed by others to enhance the town's architectural and stylistic variety.
Taking cues from traditional Southern Towns, the Downtown is focused on a new lake that overlooks the existing wooded wetlands, creating an intimate relationship between town and nature. Residential neighborhoods radiate out from this center in a warped grid plan that allows for easy visitor orientation while creating picturesque views down curved streets. Streets always terminate in parks, waterways or in natural woodlands. Garages are located on alleys, opening the streets to views of houses rather than garage doors, and at the same time allowing for narrower lots which decrease walking distances and enhance the sense of community. A variety of house sizes and prices are provided in order to accommodate the demographic variety typical of real towns as opposed to the homogeneity of suburban developments. Houses are designed according to the town's Residential Architectural Guidelines, ensuring an appropriately Southern character. An emphasis on tree lined streets, parks, and civic buildings will create a strong public realm, an essential ingredient to any real town. Even the golf course, so commonly privatized in recent subdivisions, is here bordered by a public street and by the fronts of surrounding houses, creating a park-like amenity.
This office's responsibilities also include the detailed architectural design of the Town Center, incorporating 123 apartments and 150,000 square feet of retail, entertainment, and office space. Paralleling precedents in towns such as Charleston, South Carolina, and East Hampton, New York, much of the parking requirements are tucked away in the interiors of the downtown blocks. Shady vias and store-lined walkways connect these parking areas to the surrounding streets. Following the Architectural Guidelines developed by this office, special civic buildings are designed by others to enhance the town's architectural and stylistic variety.
