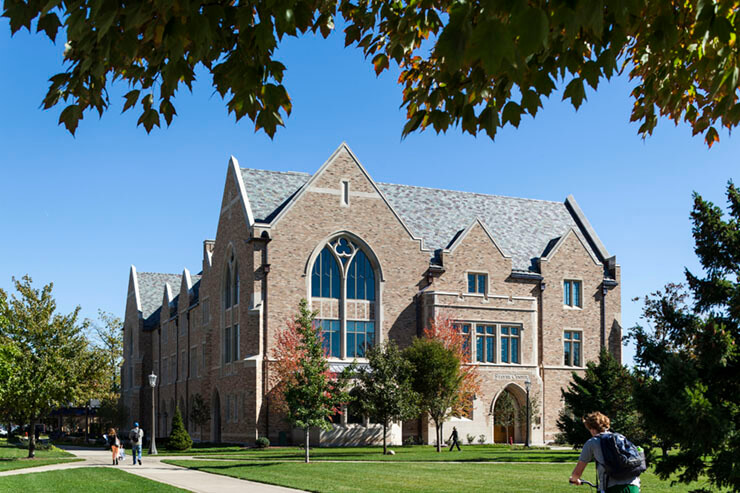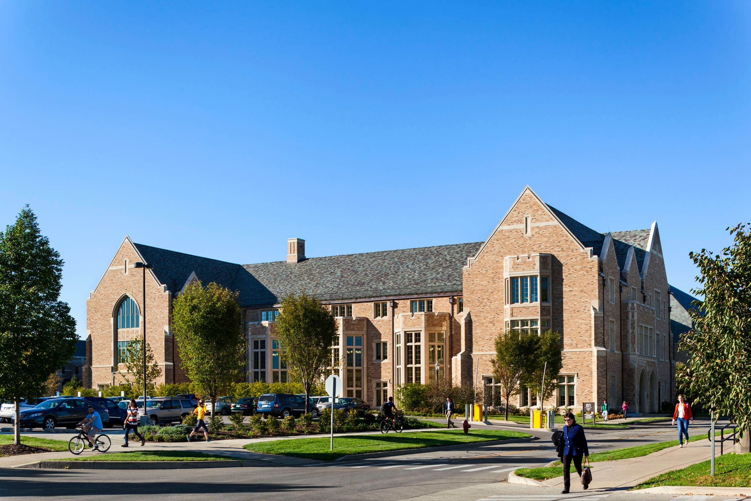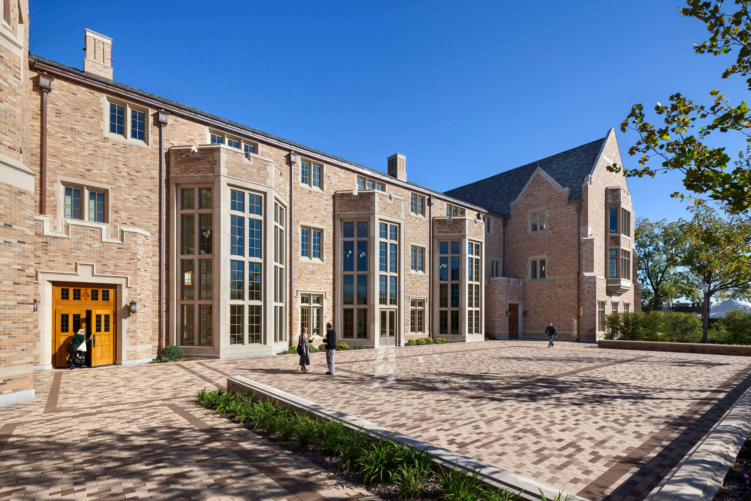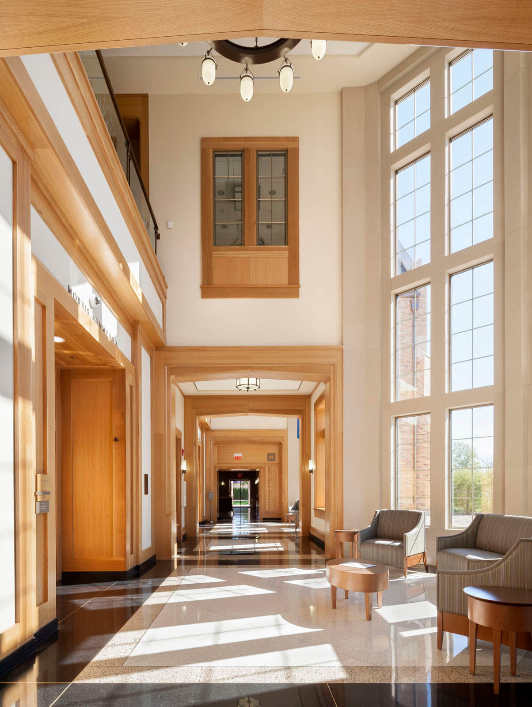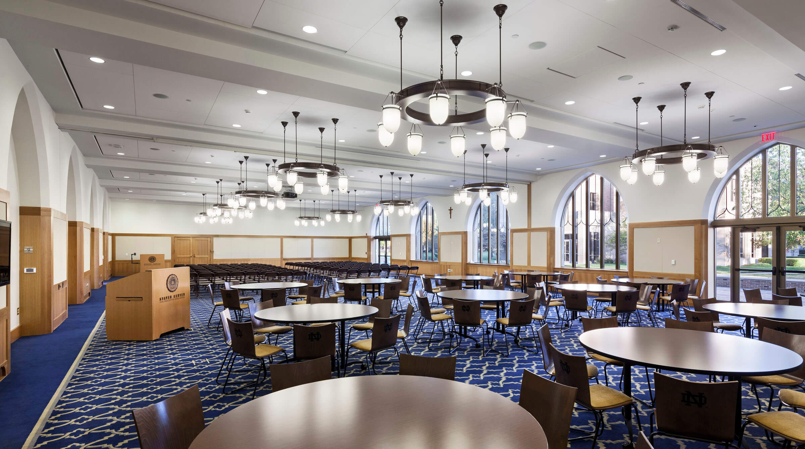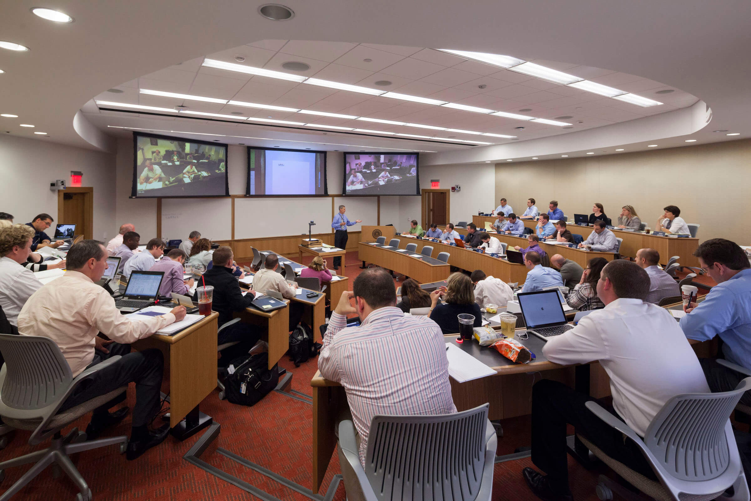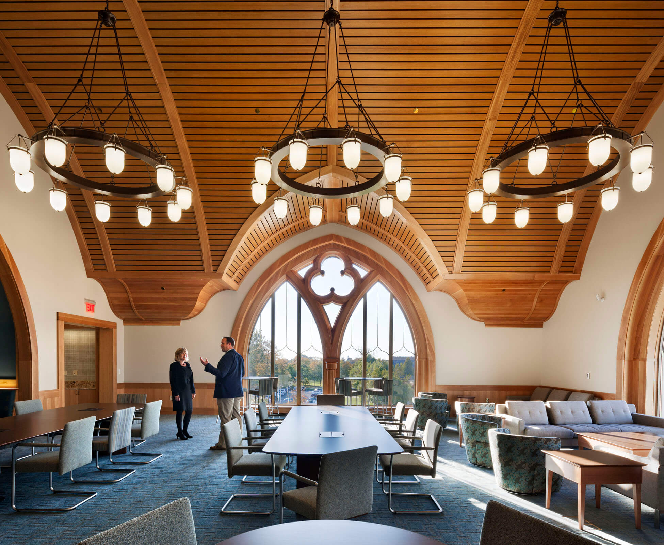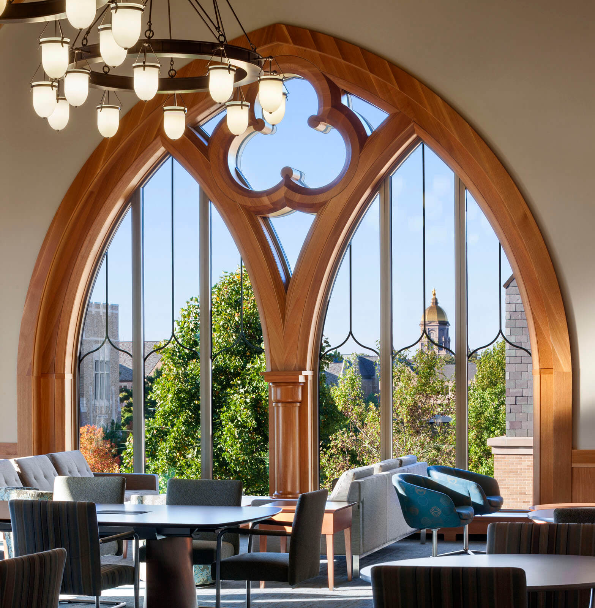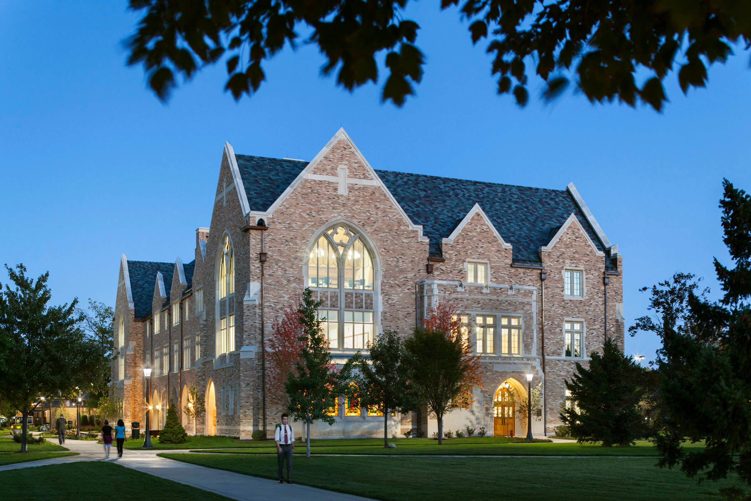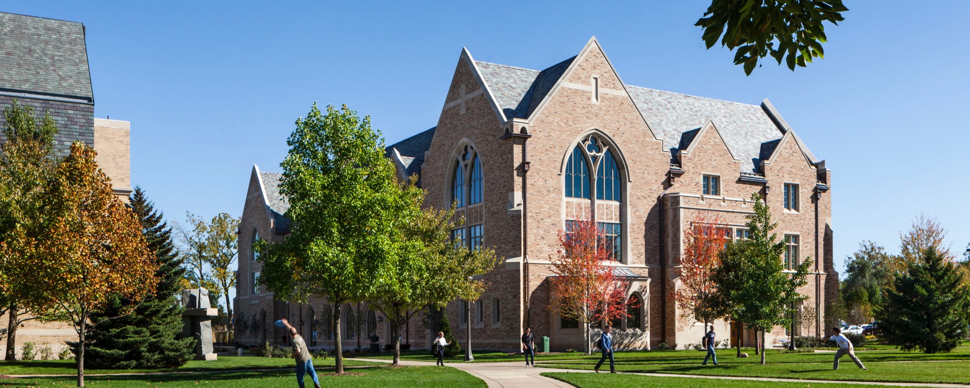
Stayer Center for Executive Education
The University of Notre Dame campus is a Gothic campus built on Classical planning principles. The new 63,500-square-foot Stayer Center for Executive Education for the Mendoza College of Business serves as the southern gateway to the campus. It carries forward the palette established by Ralph Adams Cram in the 1920s with buff brick, gables, cast stone accents, and sloped slate roofs.
The LEED Silver Stayer Center's "H"-shaped plan defines two landscaped terraces; the south-facing terrace is sized to accommodate graduation ceremonies for their Executive Education Programs. Entrances on all sides of the building provide convenient connections to the rest of the campus. The building's primary entrance on the eastern side of the building allows for vehicular drop-off from Eddy Street. The ground floor houses a pre-function space, multipurpose room, and chapel. The second floor provides tiered and flat-floor classrooms and breakout rooms for group study and collaboration. The third floor houses offices for faculty and staff, as well as an executive lounge that provides views north to the iconic gold dome of the University's Main Building (Willoughby J. Edbrooke, 1879).
The Stayer Center is designed to accommodate expansion to the south with a "U"-shaped building that, together with the Stayer Center, will frame a courtyard.
The LEED Silver Stayer Center's "H"-shaped plan defines two landscaped terraces; the south-facing terrace is sized to accommodate graduation ceremonies for their Executive Education Programs. Entrances on all sides of the building provide convenient connections to the rest of the campus. The building's primary entrance on the eastern side of the building allows for vehicular drop-off from Eddy Street. The ground floor houses a pre-function space, multipurpose room, and chapel. The second floor provides tiered and flat-floor classrooms and breakout rooms for group study and collaboration. The third floor houses offices for faculty and staff, as well as an executive lounge that provides views north to the iconic gold dome of the University's Main Building (Willoughby J. Edbrooke, 1879).
The Stayer Center is designed to accommodate expansion to the south with a "U"-shaped building that, together with the Stayer Center, will frame a courtyard.
