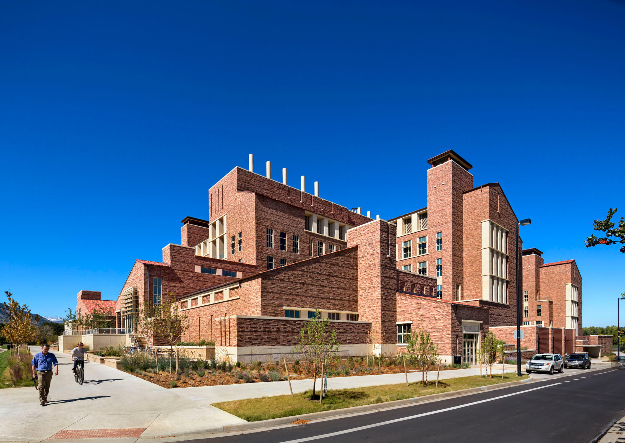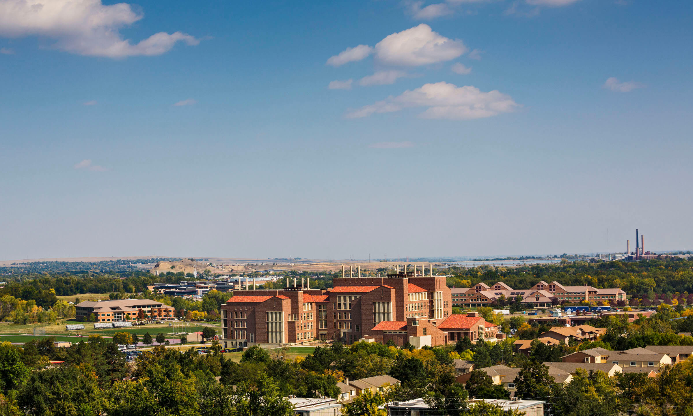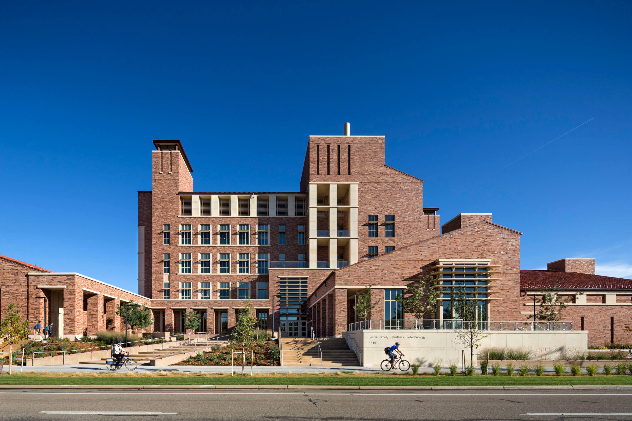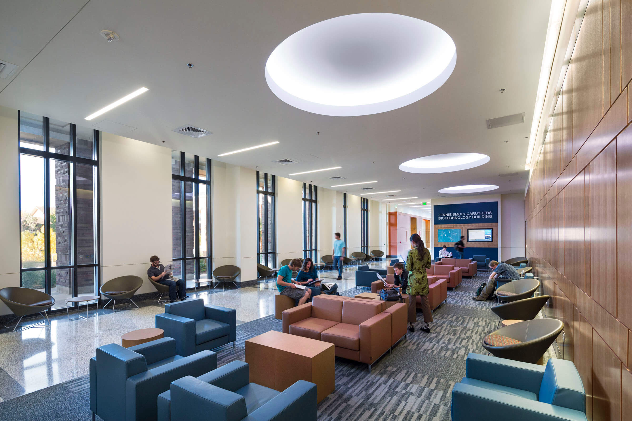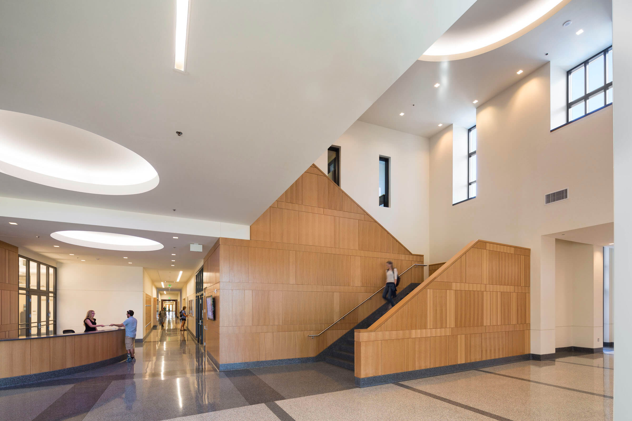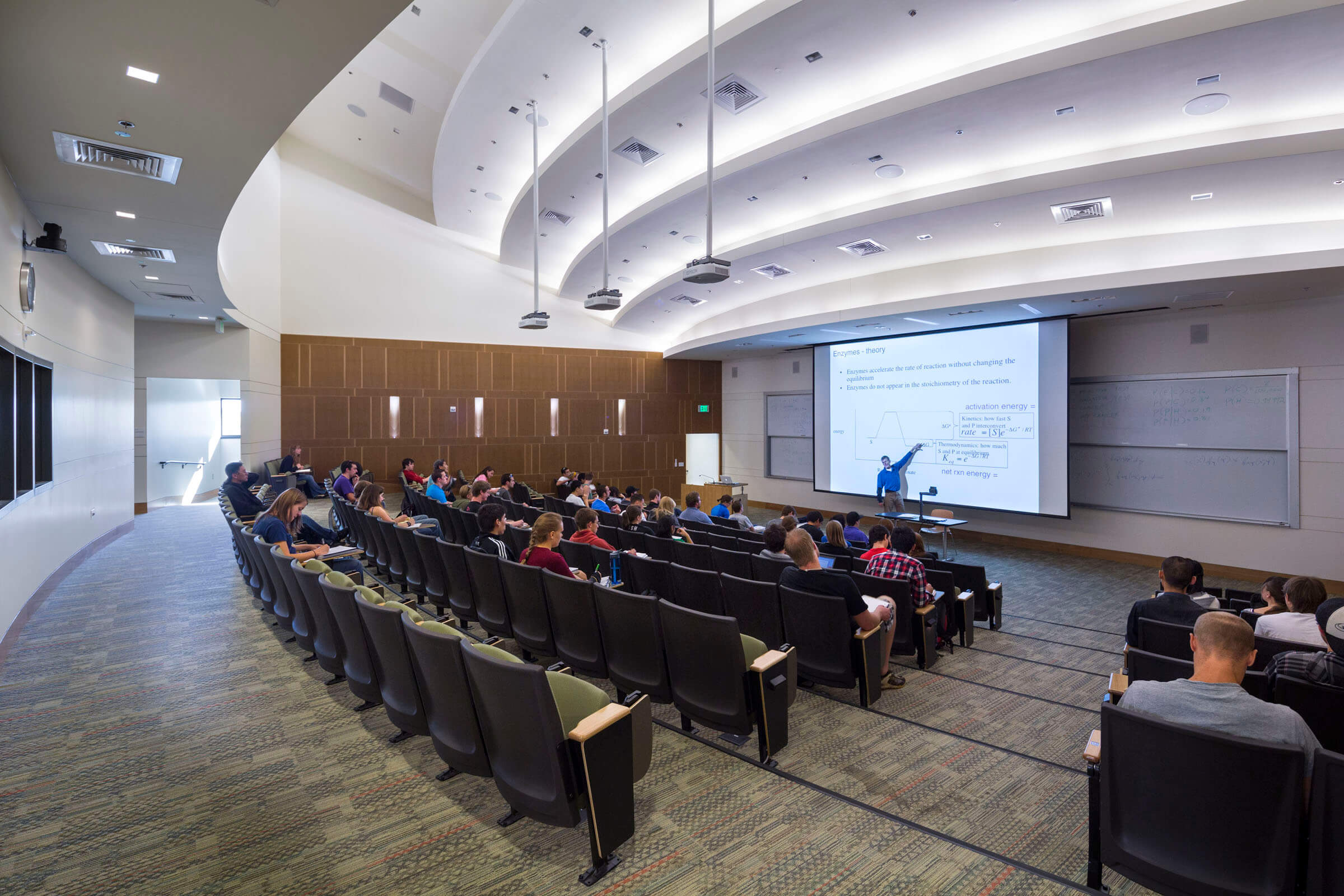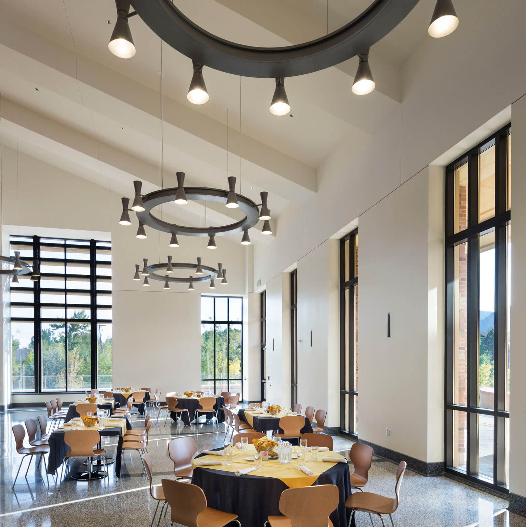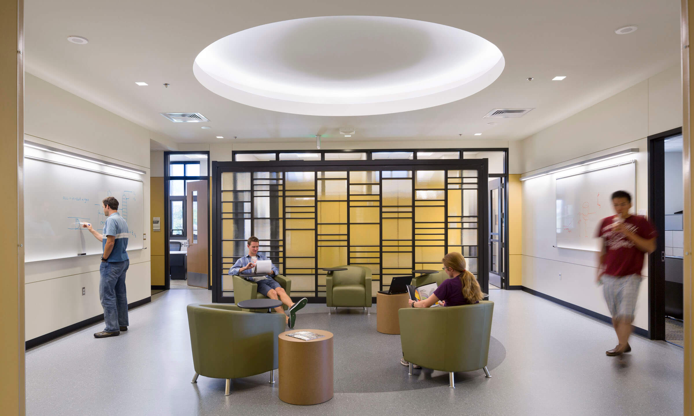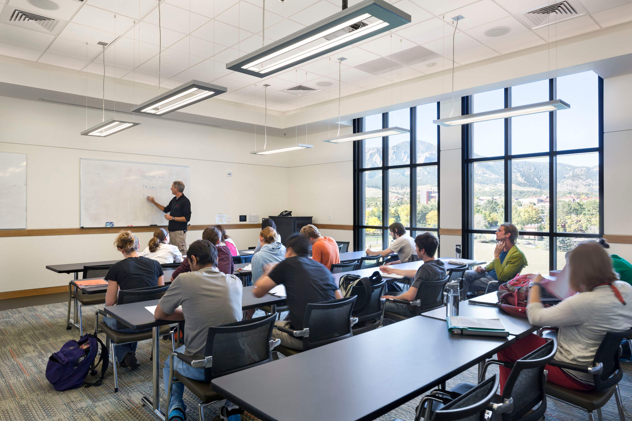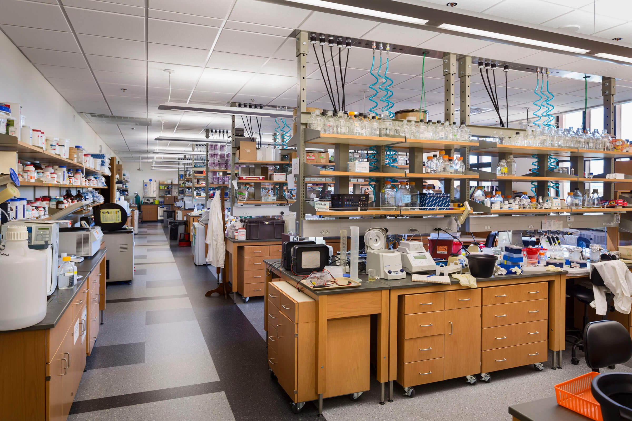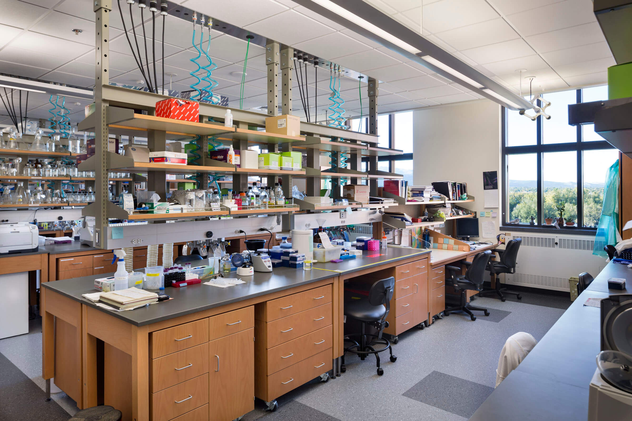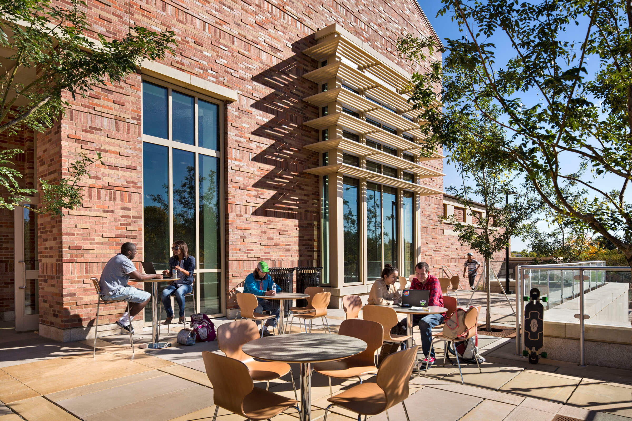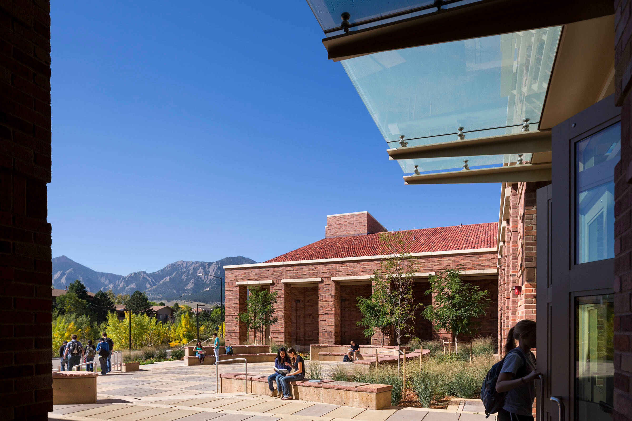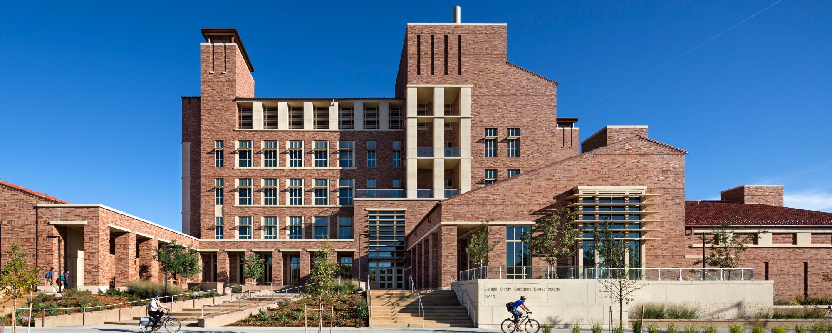
Caruthers Biotechnology Building
The LEED Platinum Caruthers Biotechnology Building at the University of Colorado at Boulder establishes the character of our master plan for the University's new east campus, holding down one side of a gateway quadrangle. The new building brings together scientists from the Colorado Initiative for Molecular Biotechnology, the Department of Biochemistry, and the Department of Chemical and Biological Engineering.
The University of Colorado at Boulder boasts one of the finest American university campuses, set in the foothills of the Rockies and endowed with a character all its own by architect Charles Z. Klauder's 1920 master plan which, inspired by Tuscan hilltop villages, took full advantage of topography and views and called for a "Tuscan Vernacular Revival" expression for the buildings. Our master plan adapts the organizing elements of Klauder's plan to the nearby east campus and the larger scale that is required for 21st-century academic laboratory buildings.
The 337,000-square-foot Caruthers Biotechnology Building is pavilionated to break down the mass in the manner of the buildings on the main campus; projecting classroom wings shelter a campus entry court facing Colorado Boulevard and an elevated courtyard to the west facing the future quad. The pavilions organize labs and faculty offices into neighborhoods that encourage collegial interaction; the neighborhoods, in turn, are connected by a central "main street" to shared support spaces and double-height meeting rooms.
Both the campus plan and the building design work with the natural landscape, prevailing winds, and solar orientation—labs face north and south to allow for maximum control over daylight and to offer spectacular views to the Flatirons, the front range of the Rockies. The building's palette of local sandstone, brick, and red barrel tile echoes the university's original buildings.
The University of Colorado at Boulder boasts one of the finest American university campuses, set in the foothills of the Rockies and endowed with a character all its own by architect Charles Z. Klauder's 1920 master plan which, inspired by Tuscan hilltop villages, took full advantage of topography and views and called for a "Tuscan Vernacular Revival" expression for the buildings. Our master plan adapts the organizing elements of Klauder's plan to the nearby east campus and the larger scale that is required for 21st-century academic laboratory buildings.
The 337,000-square-foot Caruthers Biotechnology Building is pavilionated to break down the mass in the manner of the buildings on the main campus; projecting classroom wings shelter a campus entry court facing Colorado Boulevard and an elevated courtyard to the west facing the future quad. The pavilions organize labs and faculty offices into neighborhoods that encourage collegial interaction; the neighborhoods, in turn, are connected by a central "main street" to shared support spaces and double-height meeting rooms.
Both the campus plan and the building design work with the natural landscape, prevailing winds, and solar orientation—labs face north and south to allow for maximum control over daylight and to offer spectacular views to the Flatirons, the front range of the Rockies. The building's palette of local sandstone, brick, and red barrel tile echoes the university's original buildings.
