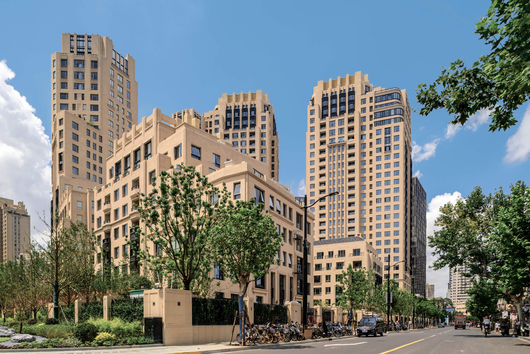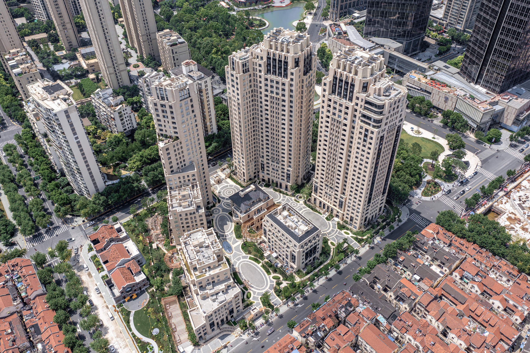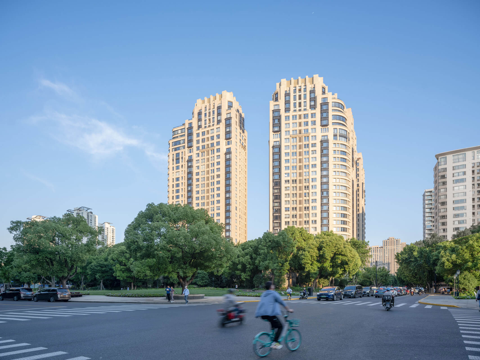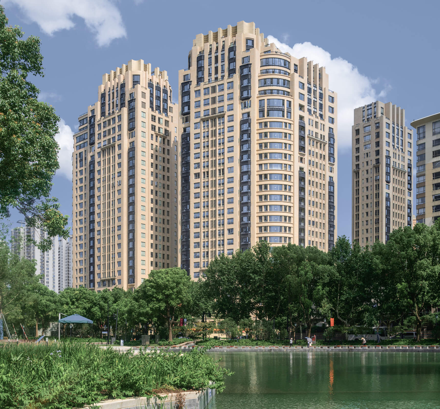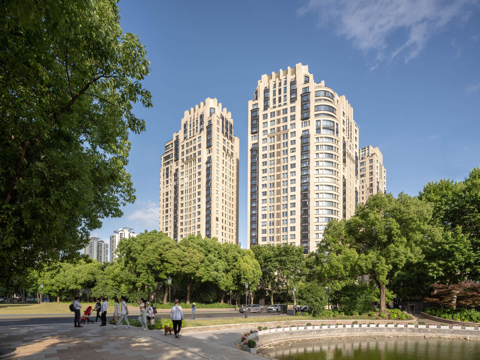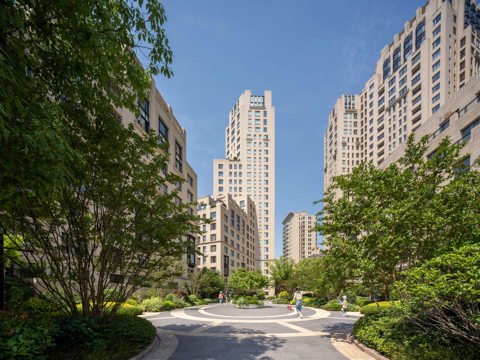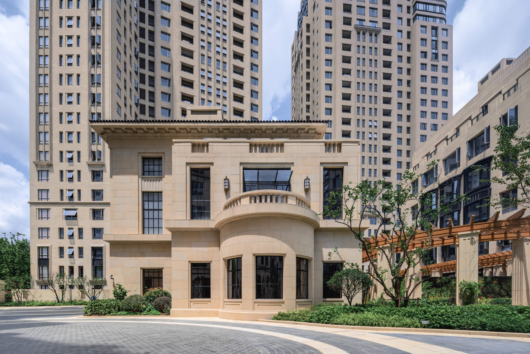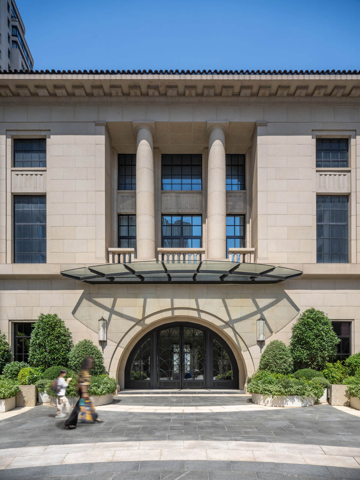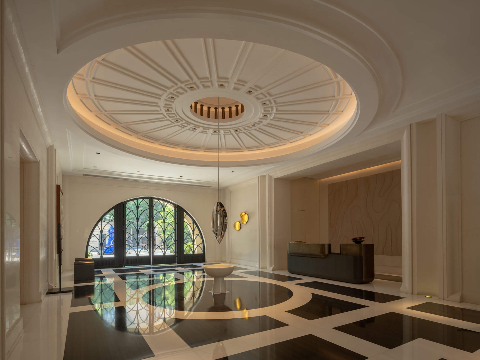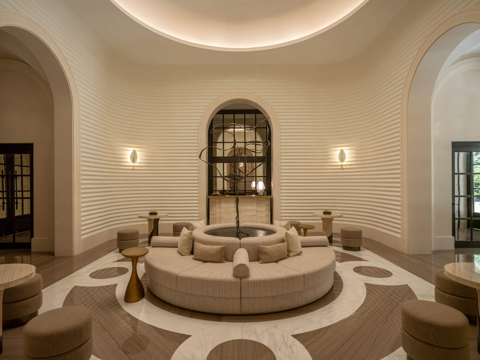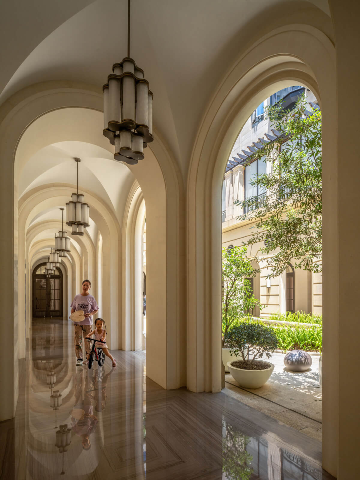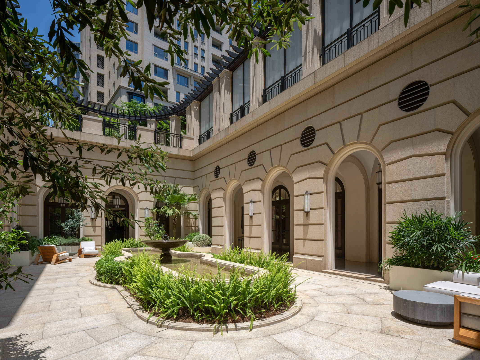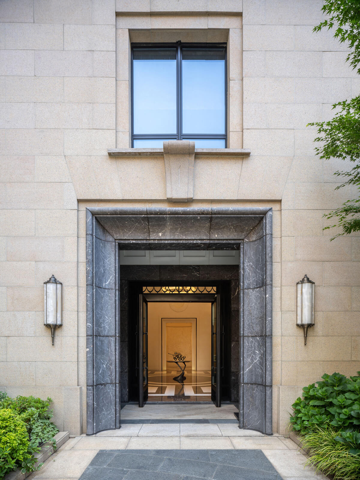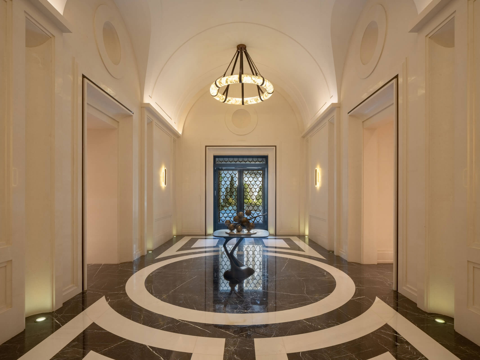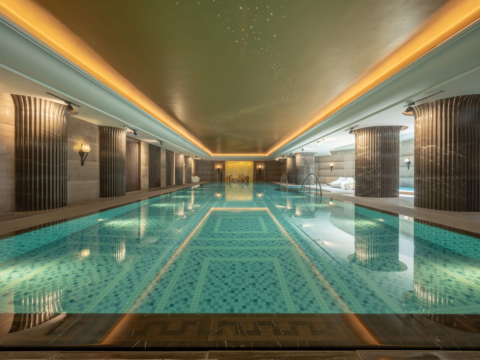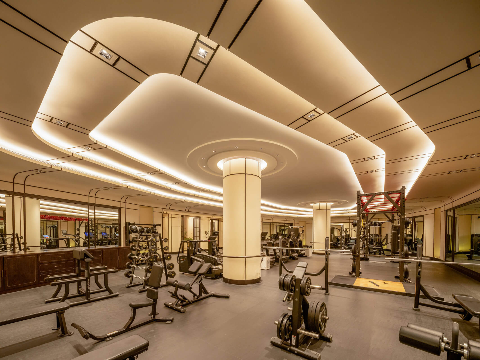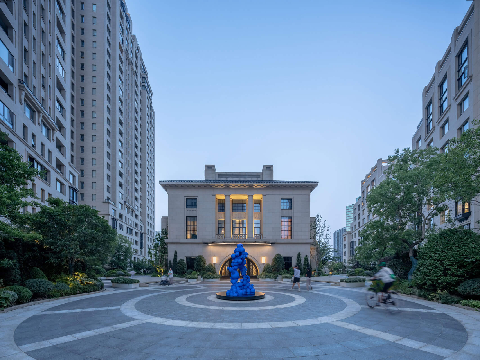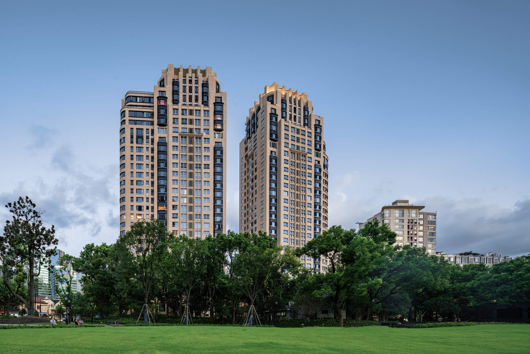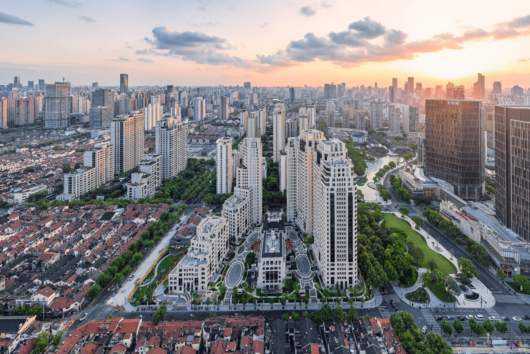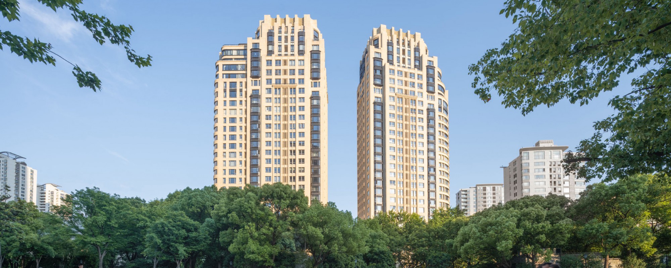
Lakeville V
Our design for a residential neighborhood at the eastern end of the Taipingqiao master plan community in Shanghai, sets a precedent for future development rooted in a specific sense of place, just as the Xintiandi lifestyle center at the western end of the community, has become a widely studied model for development based on a culturally resonant approach to history, scale, massing, and materiality. In our search for appropriate local inspiration for twenty-first century high-rise buildings, we looked to buildings that fused Western Classical and Art Deco ideas with Chinese traditions to create a character specific to Shanghai.
For our site, overlooking Taipingqiao Park, we developed a community of buildings that includes two towers of 29 stories that, when seen from a distance, such as from Xintiandi, endow the development with a distinctive skyline profile; two midrise buildings that bridge the difference in scale as the project steps down to meet the adjacent historic lowrise neighborhood; and finally two low-rise buildings that complete the complex. These buildings are all organized in a U-shape, creating a network of outdoor rooms that establish a sense of place for this residential community. This strategy also helps the buildings conform to strict sunlight requirements both within and beyond the property line.
Each building in the neighborhood has its own identity; nonetheless all are united by a common palette of warm granite facades with punched windows and shared details that makes the whole coherent. Large windows with low sills optimize views from the residences. Setbacks are taken as opportunities to bring the greenery of the park skyward, integrating the new neighborhood into its context; and the scale of the crowns of the two towers reprises the scale at the street, rendering the scale of the whole intelligible to pedestrians.
At the center of the new neighborhood complex is a clubhouse, developed as a showcase of architectural inspiration, that will serve as both gateway and gathering place for residents, with a banquet hall on its second floor and a pool and fitness center below grade overlooking a charming sunken courtyard.
