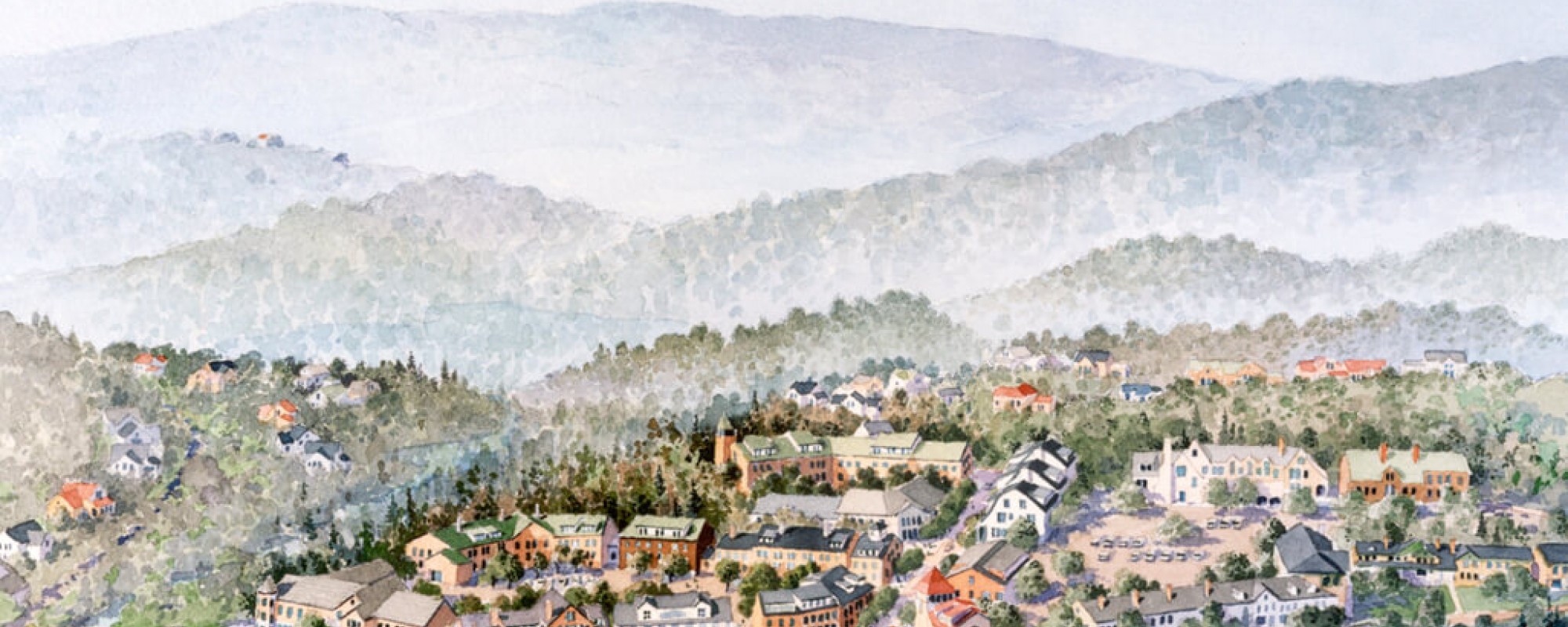
Tuxedo Reserve
Robert A.M. Stern Architects (RAMSA) provided master planning services and architectural guidelines for the new community of Tuxedo Reserve at Tuxedo, New York, for the Related Companies. The complicated terrain and the very specific architectural traditions that define historic Tuxedo Park strongly inform the design. We are committed to the formation of a community composed of a series of neighborhoods grouped around public amenities such as neighborhood greens, recreation facilities, community facilities and commercial buildings. Development will be clustered as much as possible to help maintain the integrity of the open space, and our intent is to preserve 70-75% of the land in its natural state. Each neighborhood will contain a variety of housing sizes and types in order to embrace the variety typical of real towns as opposed to the homogeneity of typical suburban subdivisions. A small hamlet with tree-lined streets, community parks, mixed use and civic buildings will create a strong center for what we plan to be a community rather than just a collection of houses.
An integral part of our work was the determination of an appropriate architectural character for the community. This character was determined by hundreds of detailed decisions, from the treatment of road edges (few or no curbs will move this away from a suburban feel to more of a country feel) to the level of lighting, to paving materials, to construction density and how this density is distributed throughout the site. Probably most important and most easily perceived by residents and visitors is the architecture of the buildings. Our goal was to foster a community of buildings which together are more than the sum of their parts, and that harmonize with the character of Tuxedo Park, Tuxedo Hamlet, and Sloatsburg. Also considered was the character of historic Hudson River Valley towns which, with their difficult, steep topography, have taught us much as we designed Tuxedo Reserve. To help us better understand the forms and the underlying planning principles, an inventory of photographs and drawings were prepared that included a survey of present conditions as well as an archive of historical photographs, since often critical buildings have been demolished and because much was to be learned from images of classic towns when they were young and less evolved than they are now. Our study of these nearby Hudson River towns in depth gave an extra dimension to our approach, leading us to a solution that is site and region specific.
Residential Architectural Guidelines, which were developed by RAMSA based on precedents gathered in our surveys of historical and neighboring towns, do not just indicate what is not allowed, but as in the building pattern books that guided small town builders throughout the 19th century, they show examples of what is encouraged and specific ways of attaining the desired characteristics. A good master plan and proper guidelines assures the community that architectural integrity is maintained, but still allows the creativity of outside designers and builders to help achieve the kind of intimacy and variety that is often lacking in repetitive, single-minded subdivisions, resulting in a development that will grow, over time, into a real community.
An integral part of our work was the determination of an appropriate architectural character for the community. This character was determined by hundreds of detailed decisions, from the treatment of road edges (few or no curbs will move this away from a suburban feel to more of a country feel) to the level of lighting, to paving materials, to construction density and how this density is distributed throughout the site. Probably most important and most easily perceived by residents and visitors is the architecture of the buildings. Our goal was to foster a community of buildings which together are more than the sum of their parts, and that harmonize with the character of Tuxedo Park, Tuxedo Hamlet, and Sloatsburg. Also considered was the character of historic Hudson River Valley towns which, with their difficult, steep topography, have taught us much as we designed Tuxedo Reserve. To help us better understand the forms and the underlying planning principles, an inventory of photographs and drawings were prepared that included a survey of present conditions as well as an archive of historical photographs, since often critical buildings have been demolished and because much was to be learned from images of classic towns when they were young and less evolved than they are now. Our study of these nearby Hudson River towns in depth gave an extra dimension to our approach, leading us to a solution that is site and region specific.
Residential Architectural Guidelines, which were developed by RAMSA based on precedents gathered in our surveys of historical and neighboring towns, do not just indicate what is not allowed, but as in the building pattern books that guided small town builders throughout the 19th century, they show examples of what is encouraged and specific ways of attaining the desired characteristics. A good master plan and proper guidelines assures the community that architectural integrity is maintained, but still allows the creativity of outside designers and builders to help achieve the kind of intimacy and variety that is often lacking in repetitive, single-minded subdivisions, resulting in a development that will grow, over time, into a real community.