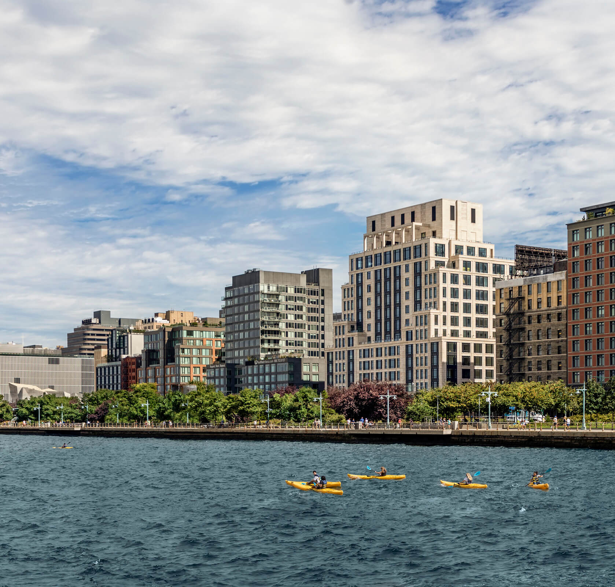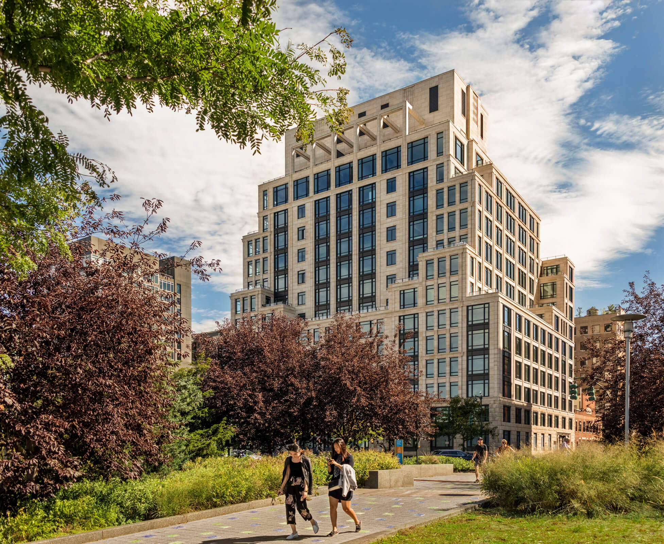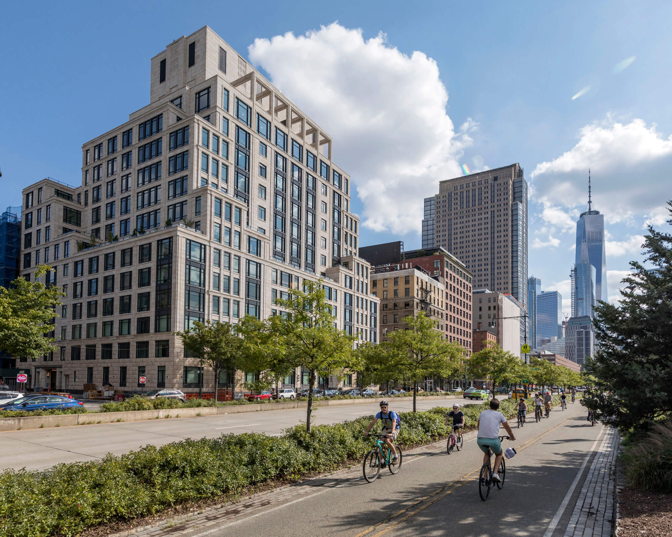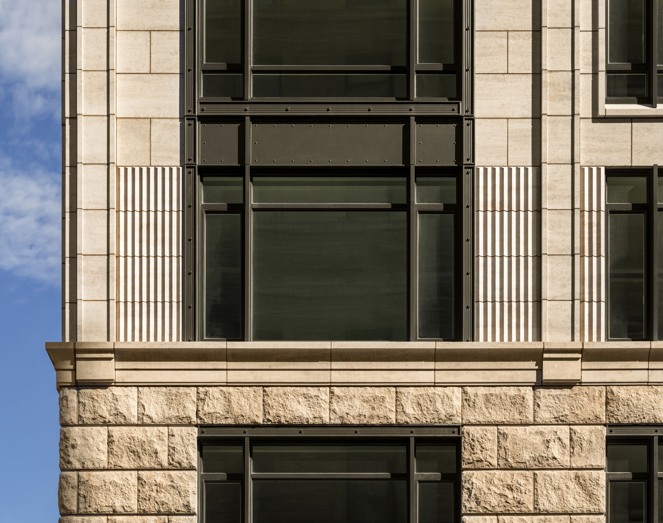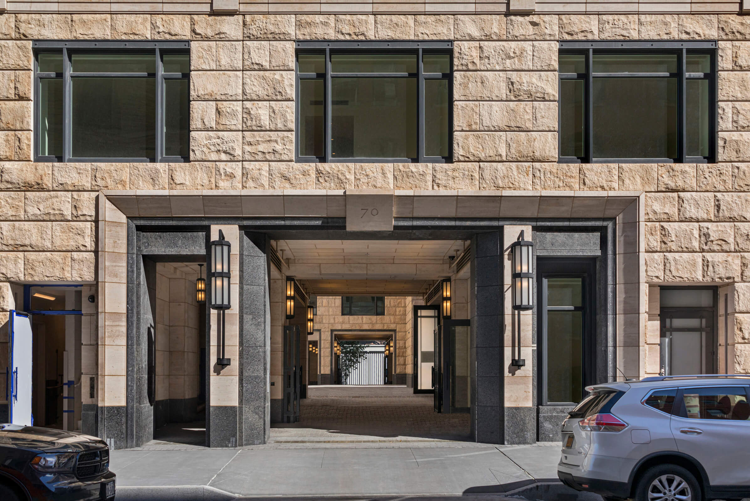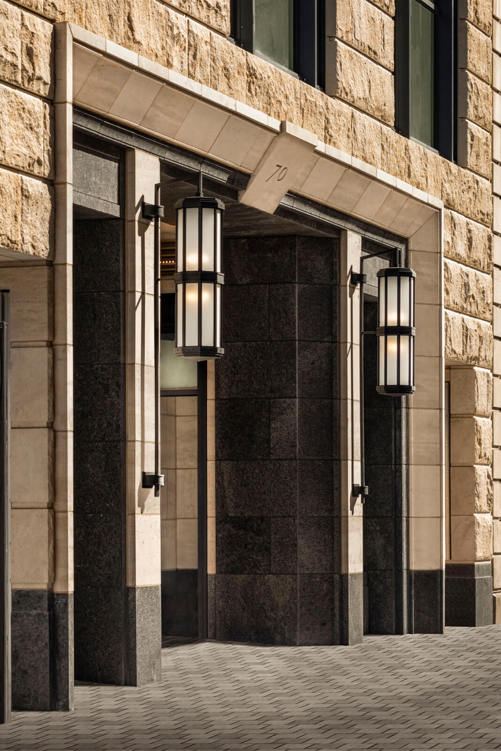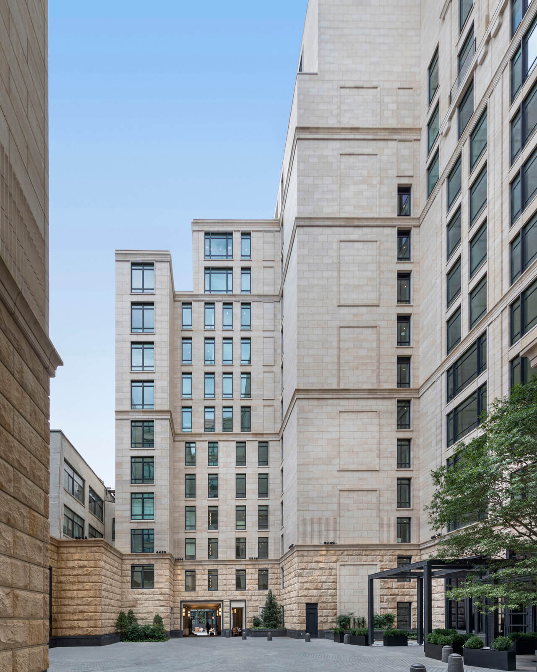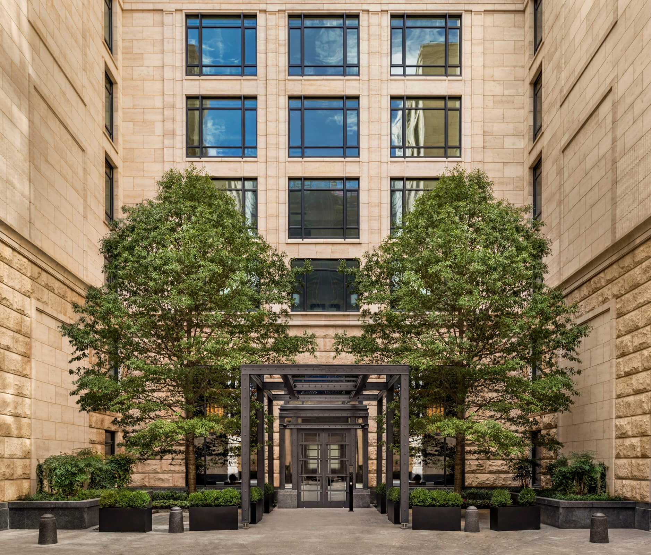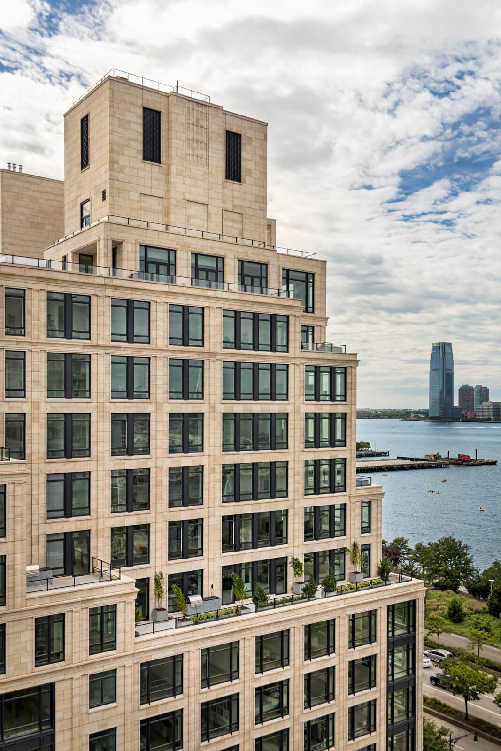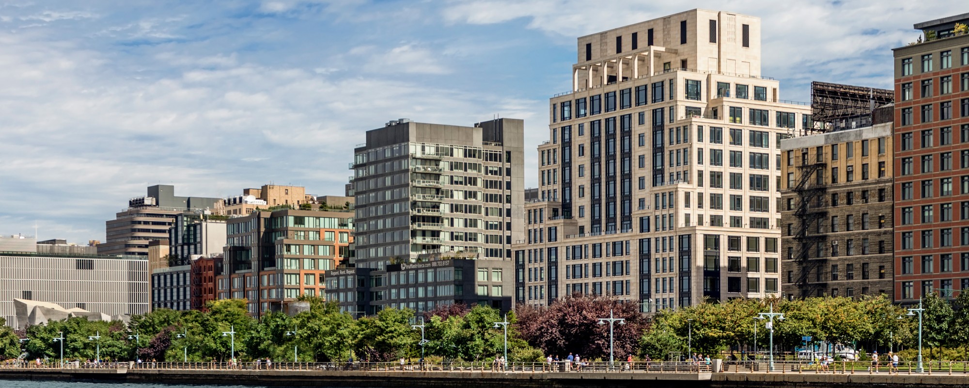
70 Vestry
70 Vestry provides 46 condominium apartments in a 14-story building that for the first time extends the much-admired architectural character of Tribeca to the Hudson River. The building is clad in Beaumaniere limestone, selected for its subtle patterning and warm pink glow. Expansive windows open the residences to 360-degree views; vertical articulation—metalwork and pilasters that define multi-story fenestration patterns—breaks down the facades into bays that recall the scale of Tribeca's treasured cast-iron structures and their machine-age interpretation of Renaissance Revival forms.
To meet the expectations for a building at the top of New York's residential market, 70 Vestry also looks to distinguished early 20th century apartment house precedents from Fifth Avenue to Europe. As at some of the best Upper West Side buildings—the Dakota, the Apthorp, the Belnord—a private driveway leads to a mid-block motor court. A light-flooded double-height lobby and a suite of amenity spaces, including a children's playroom and a lounge for parties, fills out the ground floor; a skylighted pool and other health facilities are located below the motor court, which also provides access to the building's automated parking system.
The building sets back above the seventh floor to provide ample terraces to upper-floor apartments, rising to a distinctive profile on the skyline. Most apartments benefit from two exposures, with either corner locations or floor-through plans. Two duplex penthouses offer sprawling rooftop sundecks.
For further information, please click here.
To meet the expectations for a building at the top of New York's residential market, 70 Vestry also looks to distinguished early 20th century apartment house precedents from Fifth Avenue to Europe. As at some of the best Upper West Side buildings—the Dakota, the Apthorp, the Belnord—a private driveway leads to a mid-block motor court. A light-flooded double-height lobby and a suite of amenity spaces, including a children's playroom and a lounge for parties, fills out the ground floor; a skylighted pool and other health facilities are located below the motor court, which also provides access to the building's automated parking system.
The building sets back above the seventh floor to provide ample terraces to upper-floor apartments, rising to a distinctive profile on the skyline. Most apartments benefit from two exposures, with either corner locations or floor-through plans. Two duplex penthouses offer sprawling rooftop sundecks.
For further information, please click here.
