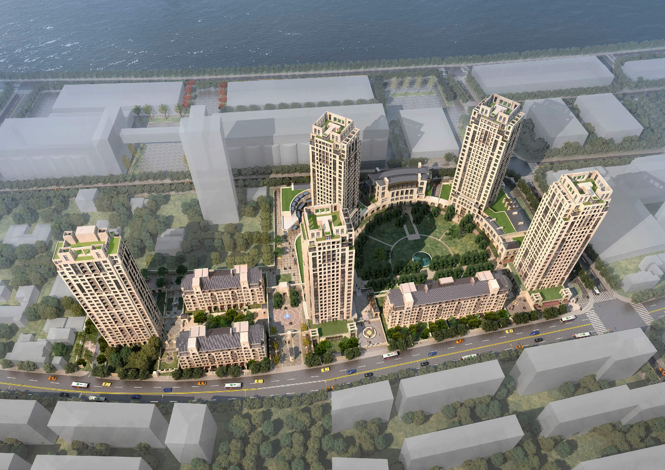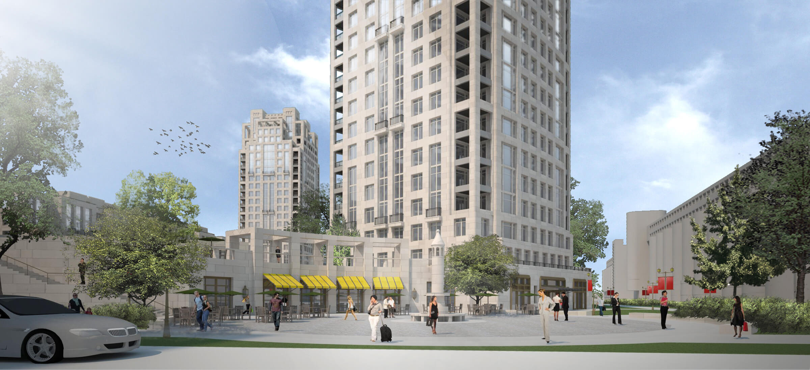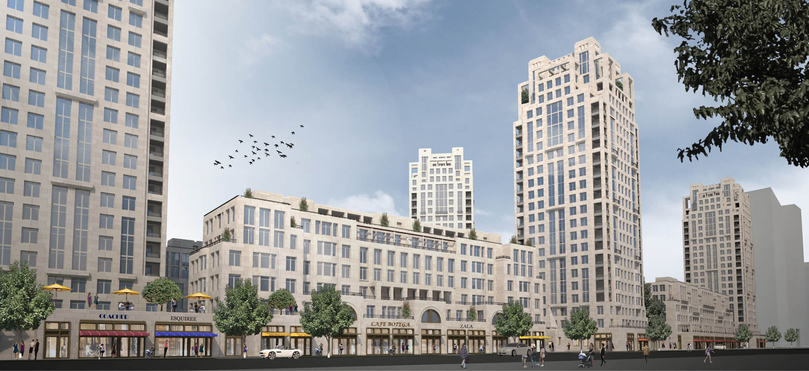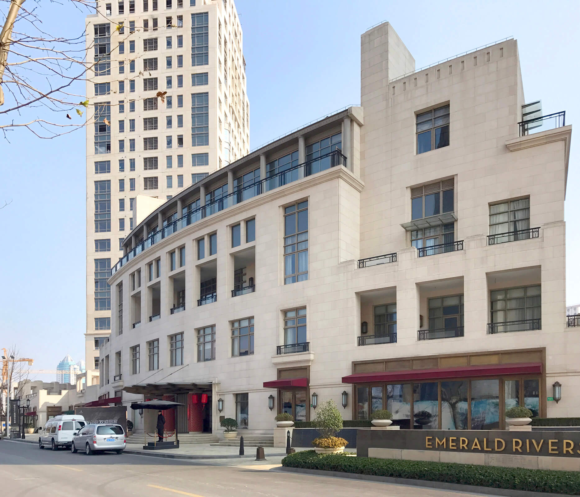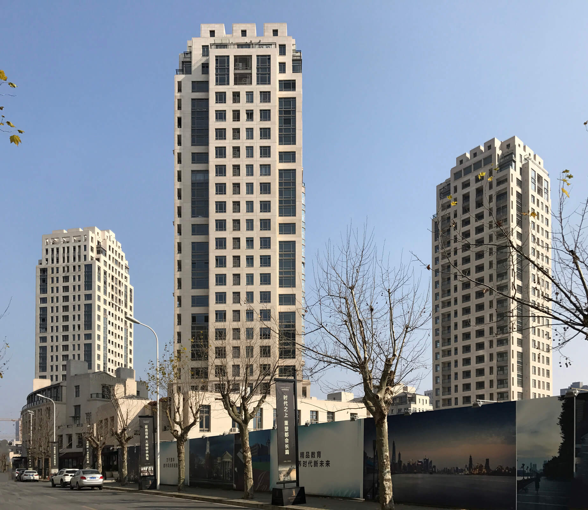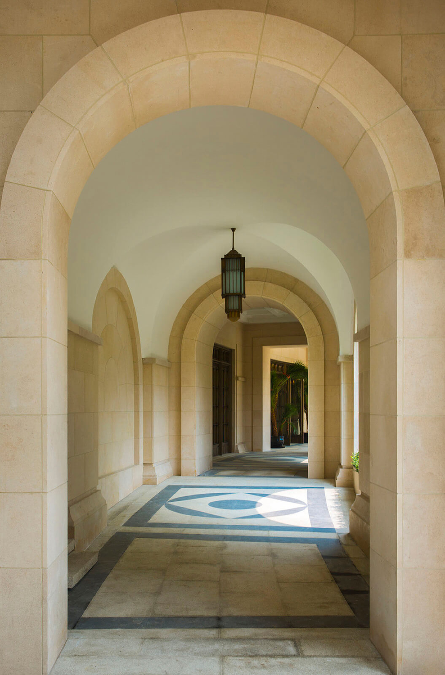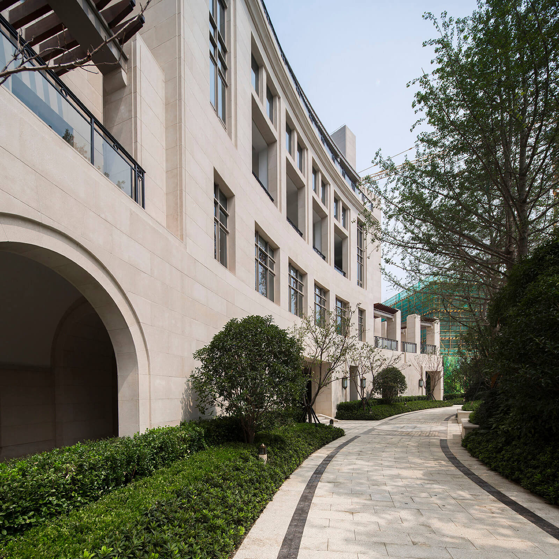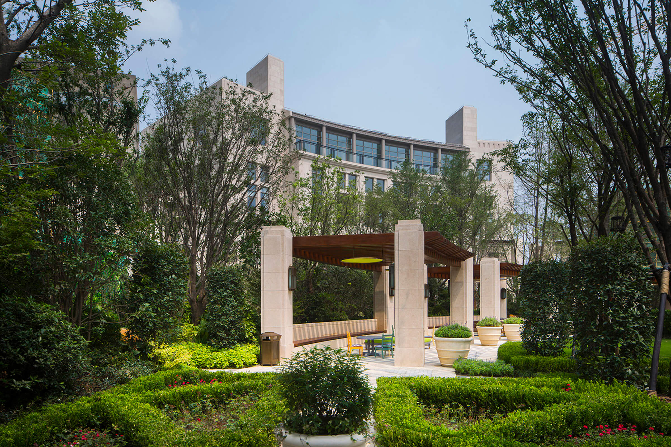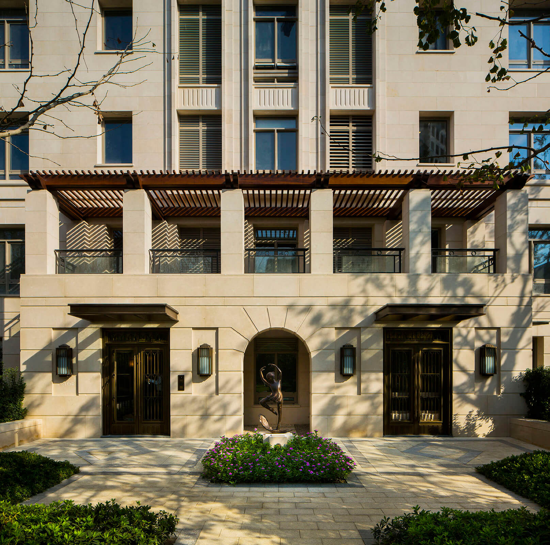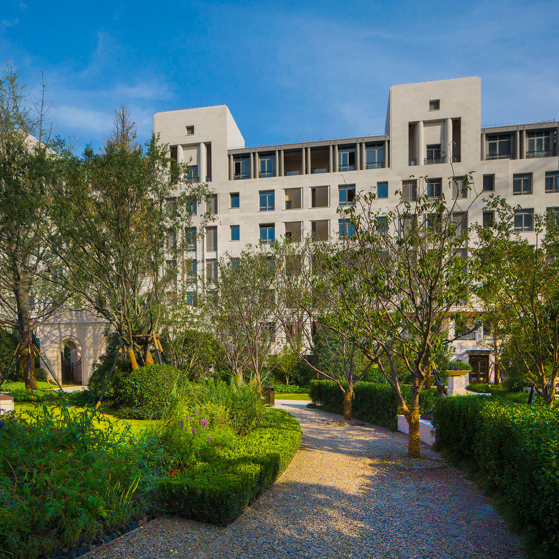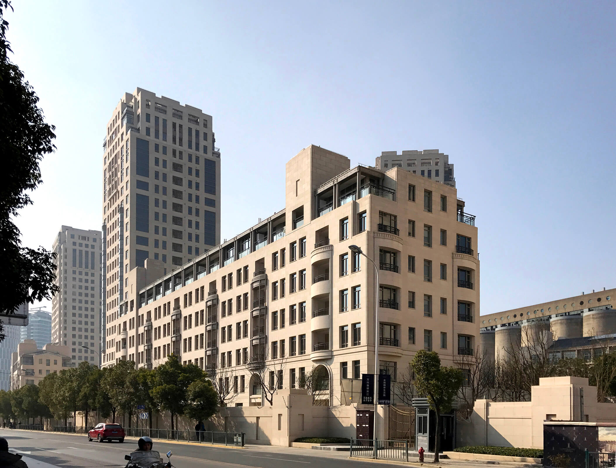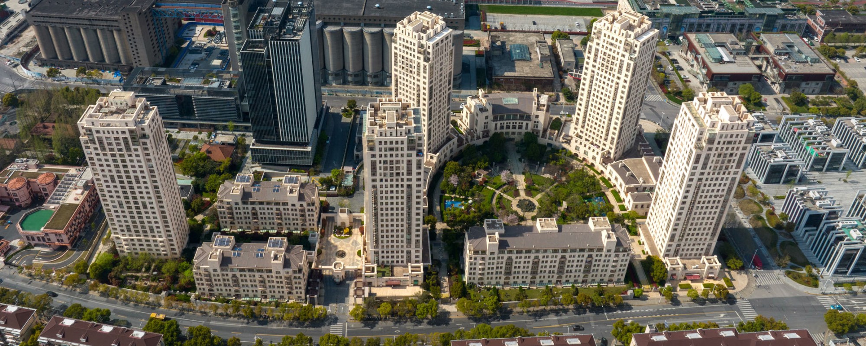
Emerald Riverside
Our design for a large-scale residential development at Emerald Riverside, located between an evolving low-rise residential neighborhood to the south and industrial silos now being redeveloped as a vibrant retail and cultural center on the bank of the Huangpu River, will establish a desirable community for young professionals convenient to Pudong's office district. To either side of a motor court focused on a community clubhouse, mid-rise residential buildings will offer shops and restaurants along Changyi Road. Behind this buffer and to the east, residential buildings will embrace a semicircular park inspired by the great residential crescents of London, Bath, and Edinburgh, but with the privacy of enclosed urban oases such as Manhattan's Gramercy Park. This courtyard will be lined with club amenities for the residents at the base of mid-rise blocks; above, four apartment towers oriented to views up and down the Huangpu River will mark the curve of the park. To the west of the motor court, a linear mews framed by two mid-rise residential buildings will lead to a fifth residential high-rise, this one oriented to views to the towers of Pudong.
The whole will be unified by a modern classical architectural expression that will rely on the careful massing of the blocks and towers and the simple detailing of the warm granite facades. Very much a part of the modernity of Pudong, Emerald Riverside will nonetheless build on the character of the masonry architecture of Puxi on the other side of the Huangpu. Setbacks on the upper floors will create special penthouses, and together with the arced configuration of the towers, will give the community a memorable skyline profile.
The whole will be unified by a modern classical architectural expression that will rely on the careful massing of the blocks and towers and the simple detailing of the warm granite facades. Very much a part of the modernity of Pudong, Emerald Riverside will nonetheless build on the character of the masonry architecture of Puxi on the other side of the Huangpu. Setbacks on the upper floors will create special penthouses, and together with the arced configuration of the towers, will give the community a memorable skyline profile.
