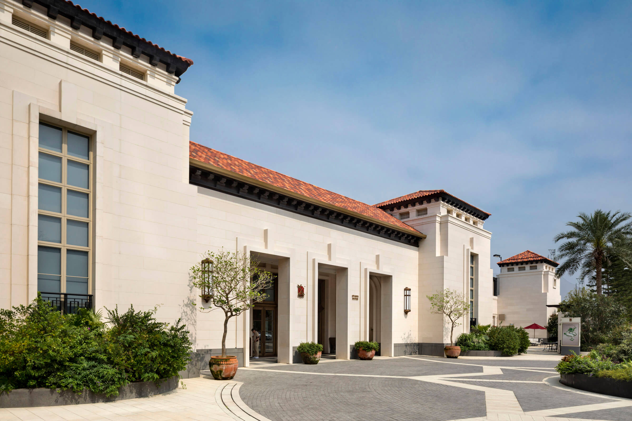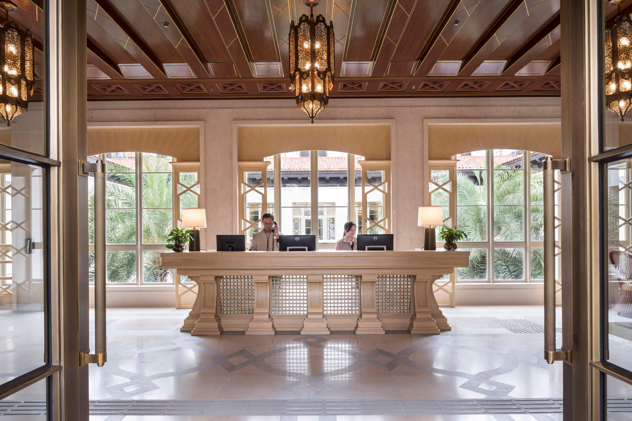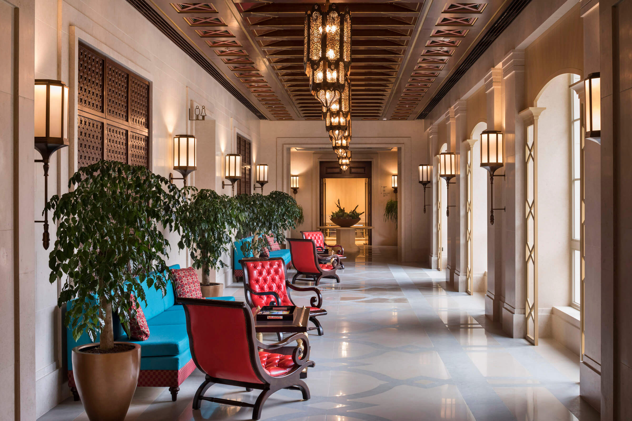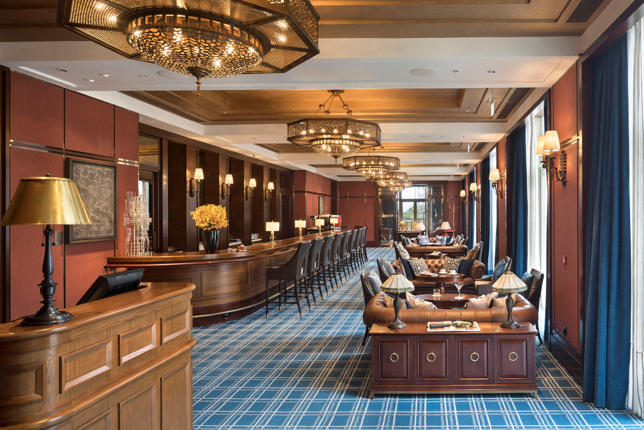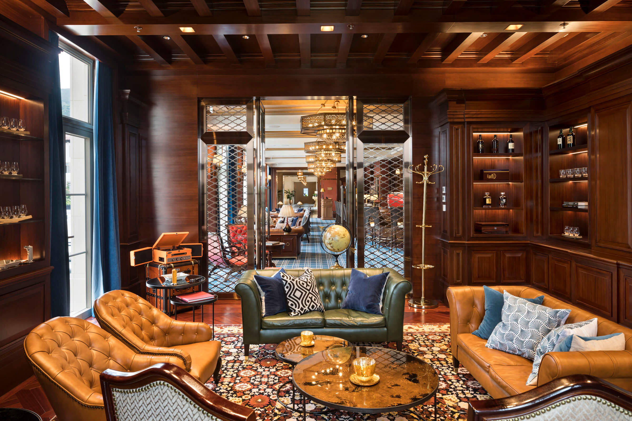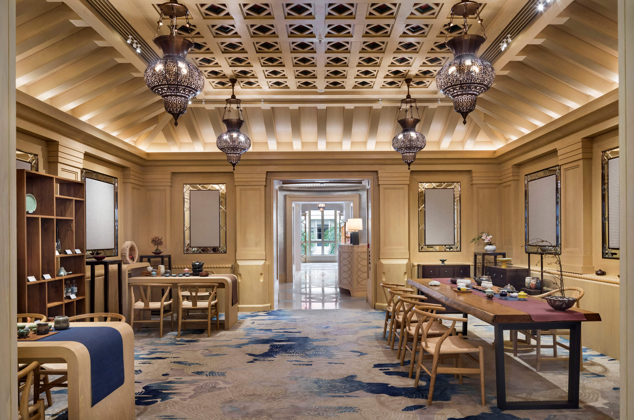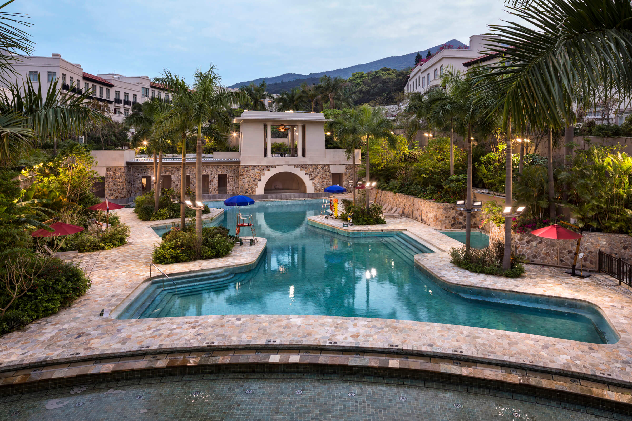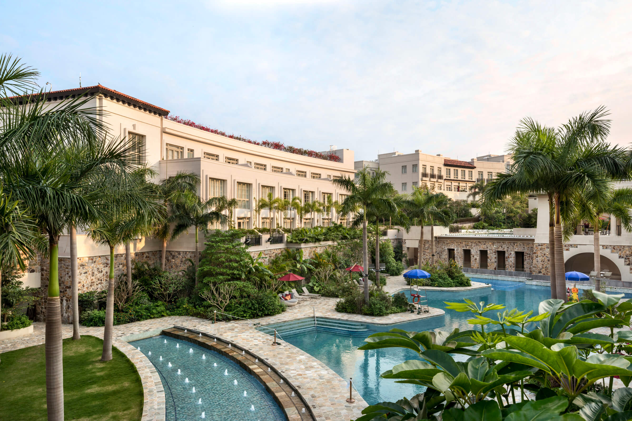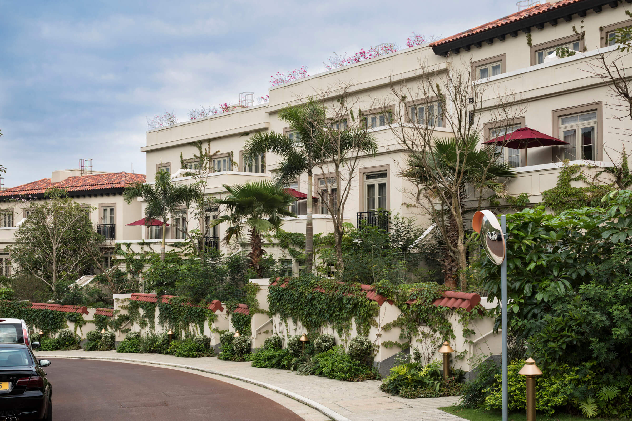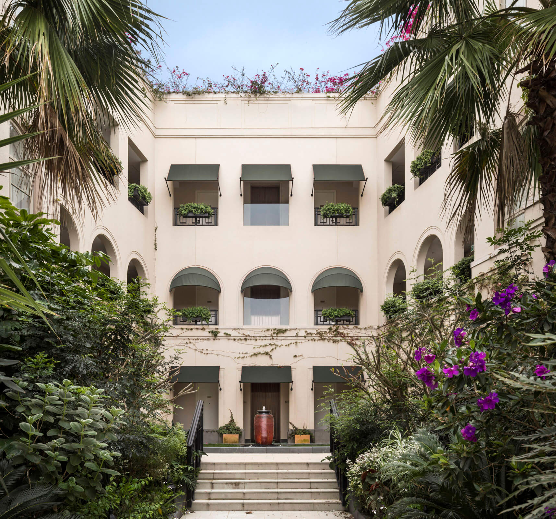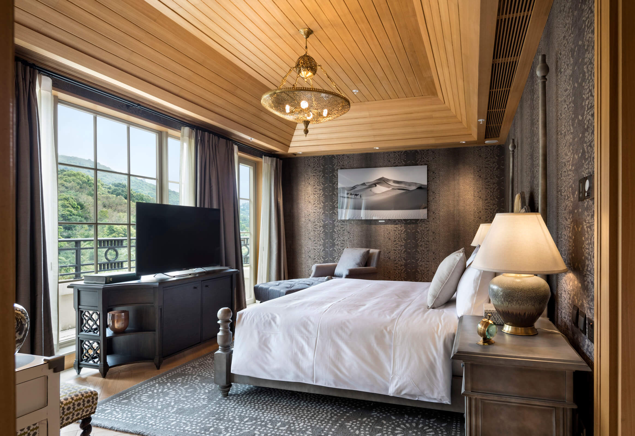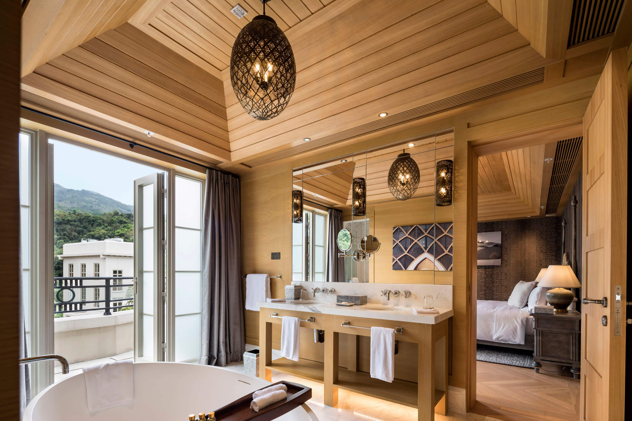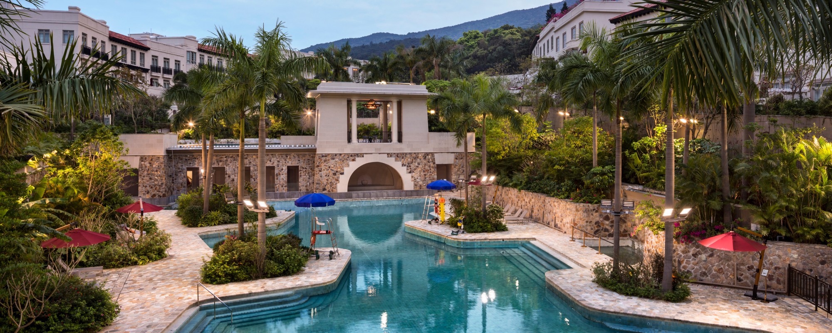
Hong Kong Golf & Tennis Academy
The Hong Kong Golf and Tennis Academy is located in Sai Kung, a former fishing village known today as the “Leisure Garden of Hong Kong.” This 323,000-square-foot development, spread over a 19-acre site, comprises a two-story clubhouse that serves as the center of the golf and tennis academy, a driving range, a golf course, and a variety of accommodation buildings.
RAMSA inherited a previously approved site plan and was tasked with re-designing all of the buildings and, in conjunction with the Olin Studio, developing the design of the landscape. The predominant focus of the project’s design was to create a world apart from the bustle of central Hong Kong, with buildings organized along a sinuous, cascading water course and an array of lush gardens – an exotic refuge from city life.
Guests enter at the south and ascend a meandering tree-lined drive that offers glimpses of the clubhouse above and the golf course, driving range, and lake to the east. A formal circular court with a fountain at its center marks the arrival at the main entrance to the clubhouse.
The layout of the clubhouse and each of the accommodation buildings was driven by the region’s subtropical climate and traditional architecture, with buildings planned around courtyards and loggias that offer shade and cross-ventilation as a relief from the heat and humidity. The architecture of the Mediterranean, a region with a similar climate and building types, was a major inspiration.
Guests enter at the upper level of the clubhouse through a formal double-height loggia with a direct view to the central two-story garden courtyard beyond. Galleries around each side of the courtyard act as the primary circulation for the building. Recreational facilities, including a swimming pool and indoor tennis courts, are located at the north side of the building, while a variety of dining areas – a bar, a main dining room, and private dining rooms – are accommodated on the south and east sides of the clubhouse, overlooking the driving range, golf course and gardens. The clubhouse interiors evoke a villa, with floor patterns, walls, coffered ceilings, and custom light fixtures referencing Moroccan themes. The eclectic mix of furnishings is reminiscent of a grand home of an early-twentieth-century world traveler and collector.
Set amongst the verdant landscaped gardens, folly-like pavilions provide a sense of whimsy and mystery to the project to counter the clubhouse’s formality. Four mid-rise multi-unit accommodation buildings climb a hill to the west of the clubhouse, to either side of a series of terraced pools and gardens. Though the architecture of the accommodation buildings shares the same Mediterranean influences, with stucco and limestone facades and clay tiles roofs, here the formal composition of the clubhouse gives way to a more informal domestic character. These large buildings, inspired by Regency residential terraces of, are broken down to read as groups of rowhouses fronted by courtyard gardens. At the top of the hill are six small low-rise family villas set behind private tea-houses.
