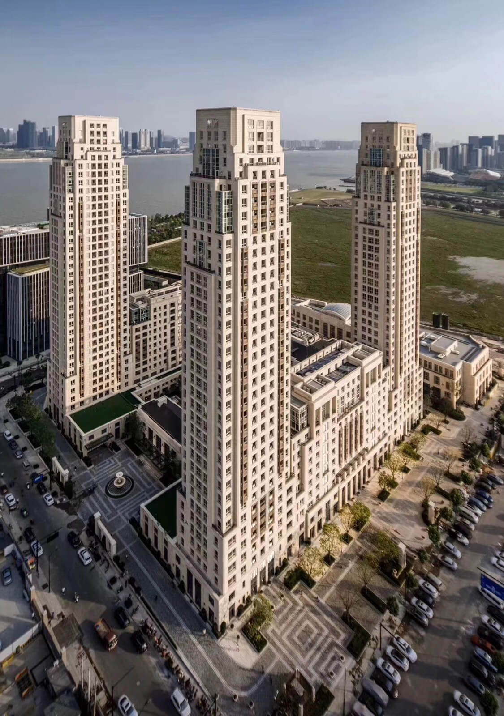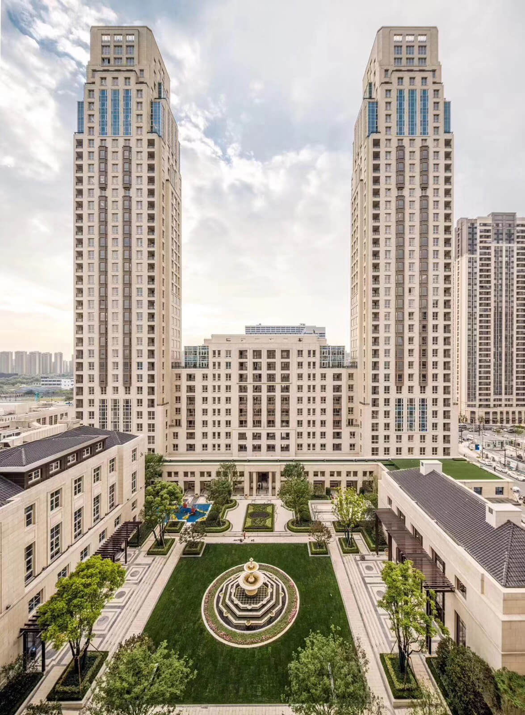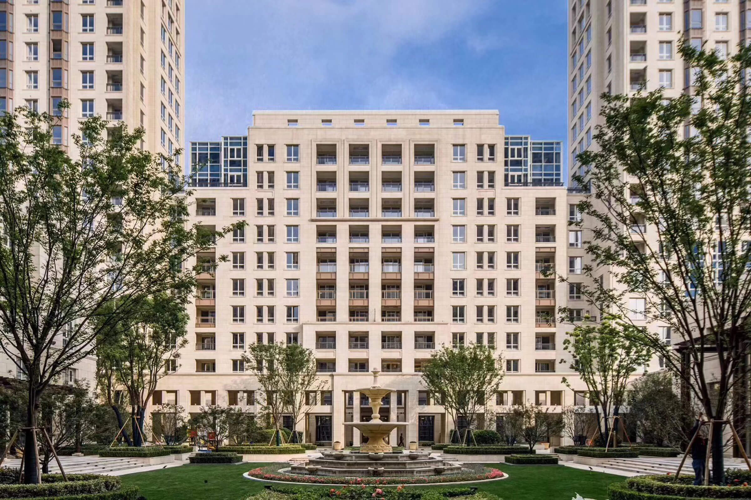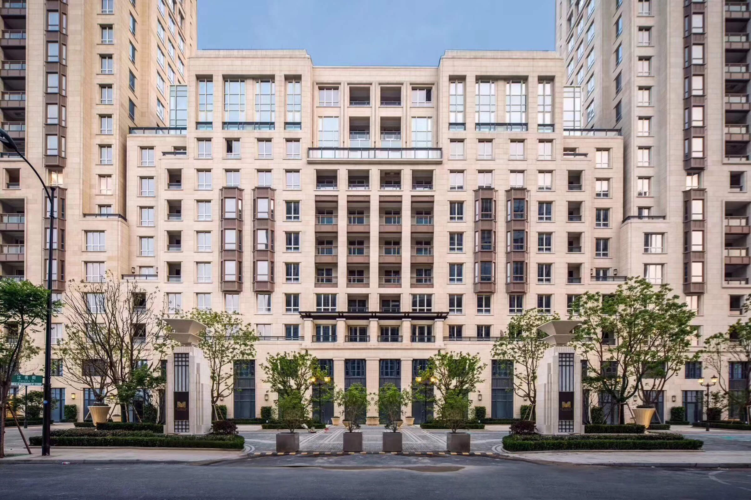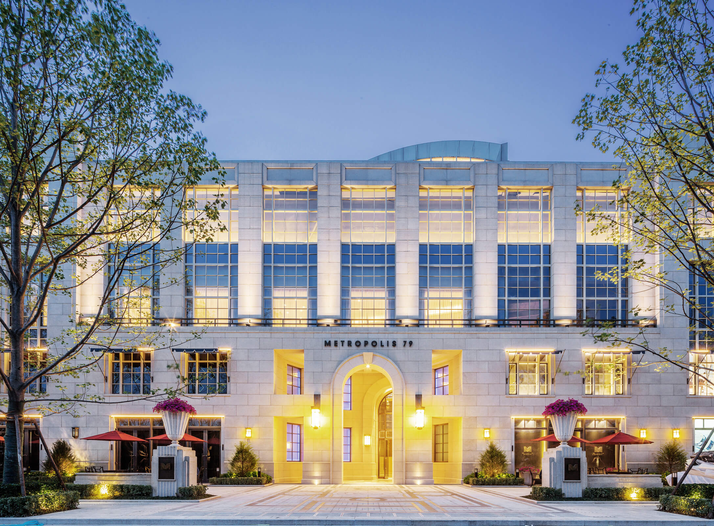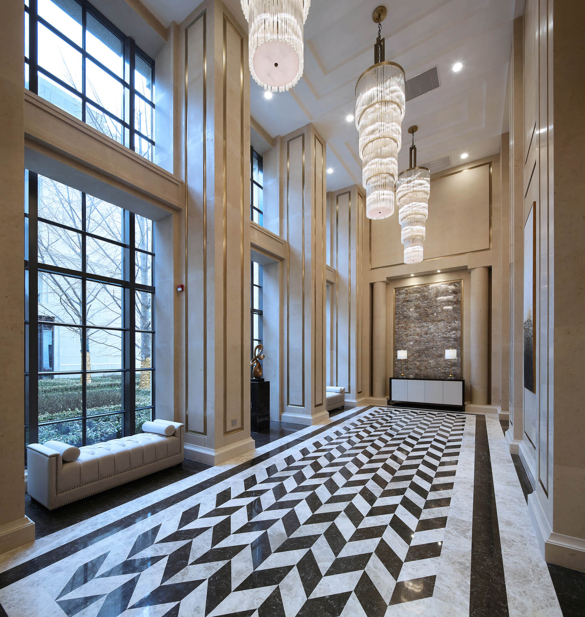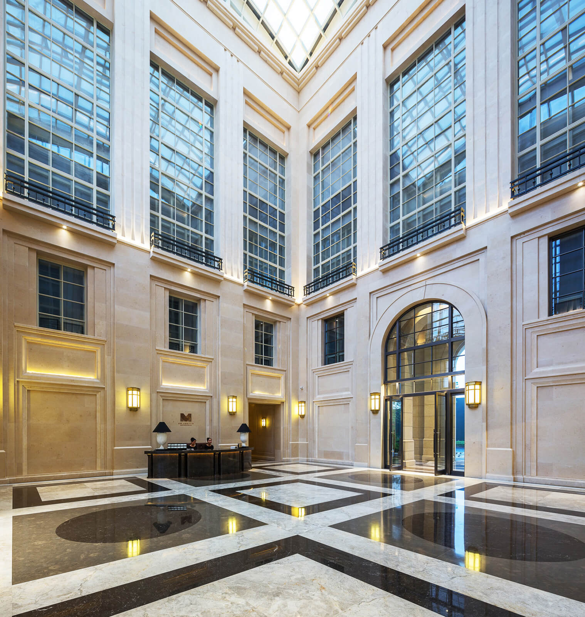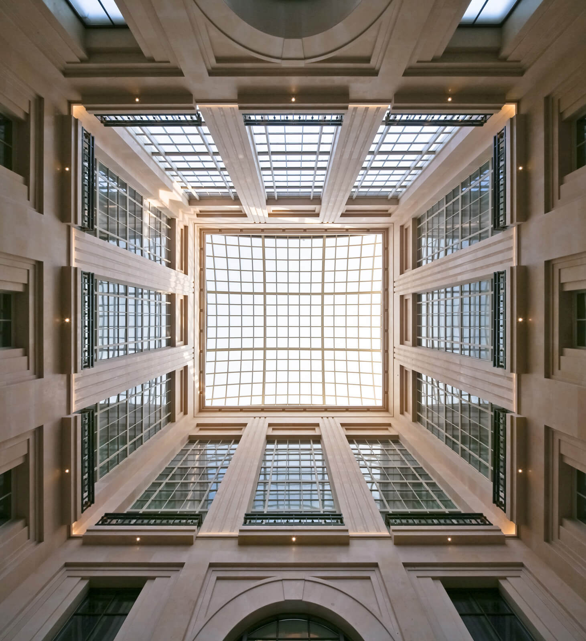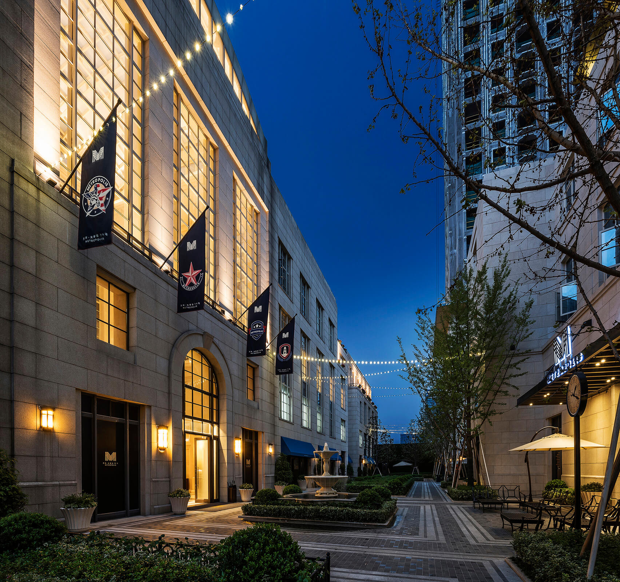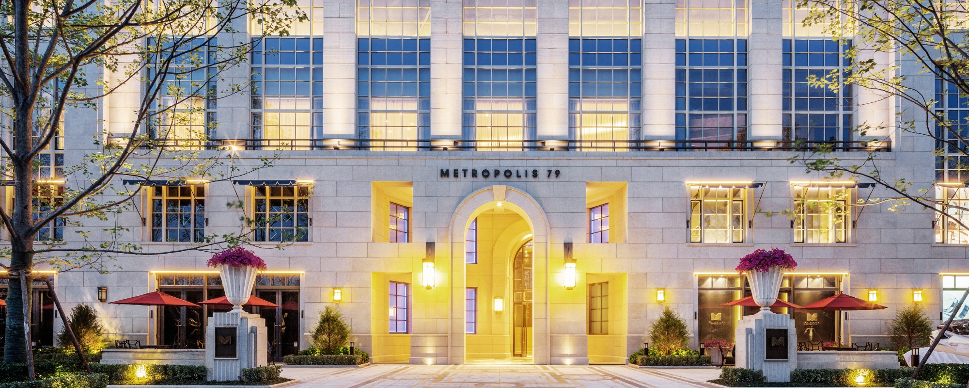
Metropolis 79
Vanke Hangzhou Metropolis 79 will be the first high-density residential mixed-use development in Hangzhou's Qianjiang New City. More than an ensemble of residential towers, it will be a true neighborhood, centered on a square garden court with a 37-story residential tower at each corner; between them, 9- to 11-story mid-rise residential buildings allow south light into the landscape. This complex massing, Classical in the Western sense but also deriving from Chinese traditions, brings the double symmetry of the square from the ground plane to the skyline, where four memorably sculpted crowns trace the shape of the garden from all directions.
A gracious entry sequence begins with a motor court on the eastern edge of the block where residents and their guests will arrive at a welcoming entry pavilion incorporating a lounge that offers views across the garden court to the clubhouse at its far western end. Arcades leading to the individual building entries edge the garden, unifying the community at a scale intermediate between a private residence and the city as a whole. Shops wrap the residential buildings along the streetfronts and an adjacent triangular block on the western edge of the site is dedicated to retail with offices above, further weaving the neighborhood into future development.
A gracious entry sequence begins with a motor court on the eastern edge of the block where residents and their guests will arrive at a welcoming entry pavilion incorporating a lounge that offers views across the garden court to the clubhouse at its far western end. Arcades leading to the individual building entries edge the garden, unifying the community at a scale intermediate between a private residence and the city as a whole. Shops wrap the residential buildings along the streetfronts and an adjacent triangular block on the western edge of the site is dedicated to retail with offices above, further weaving the neighborhood into future development.
