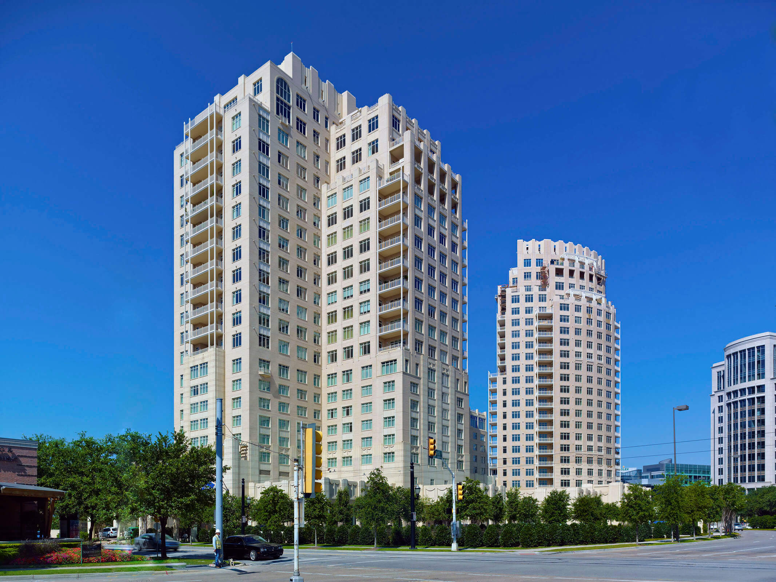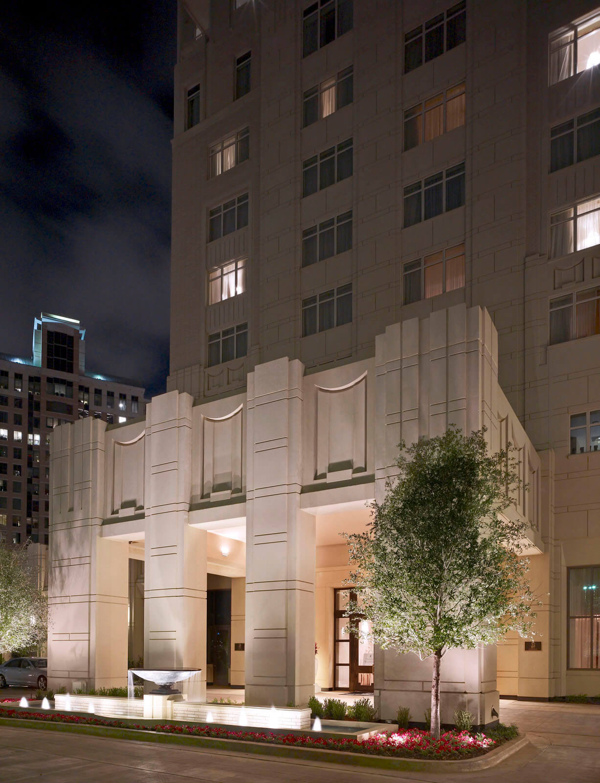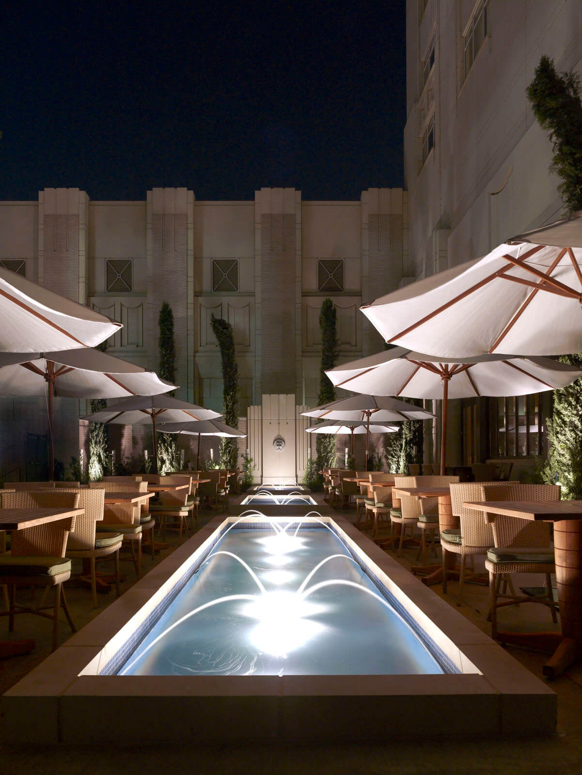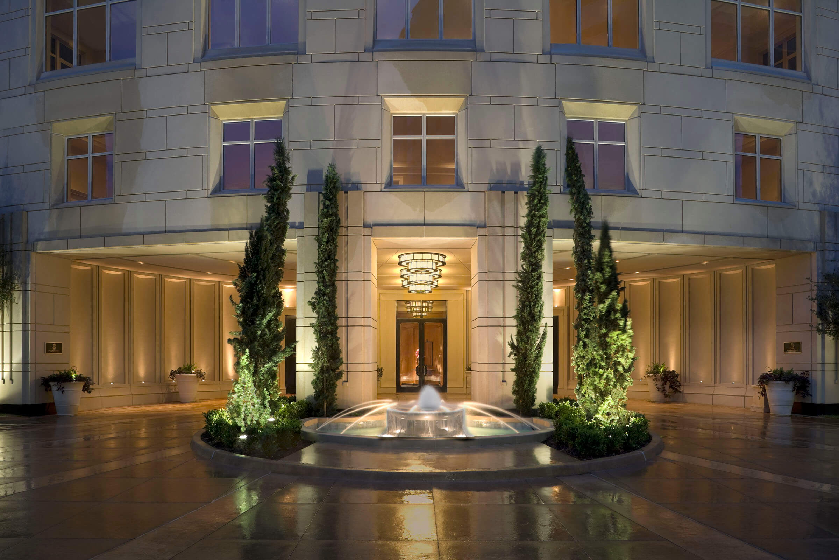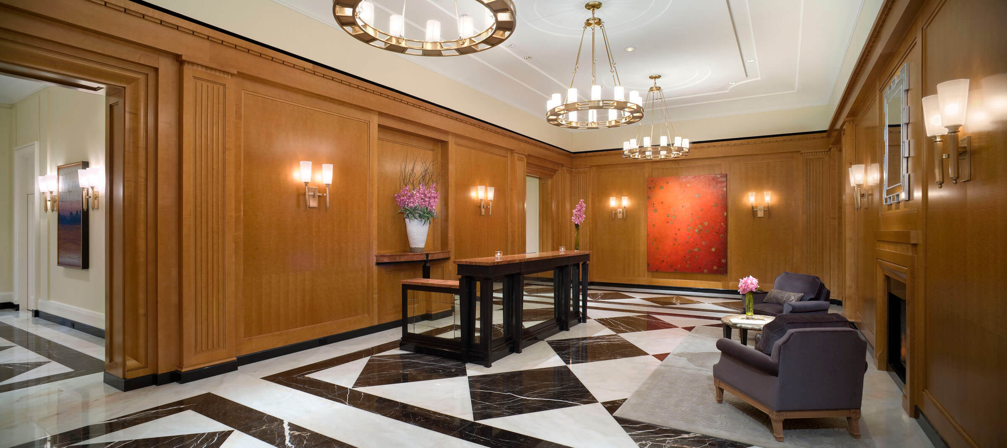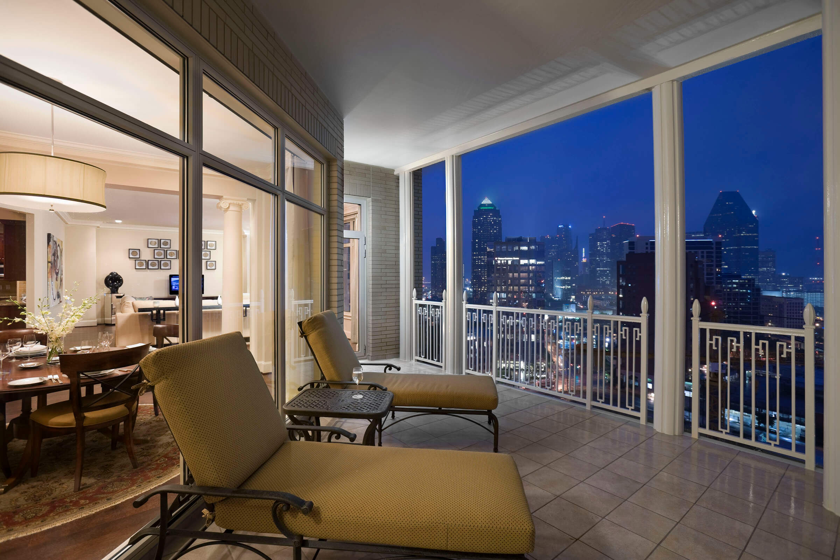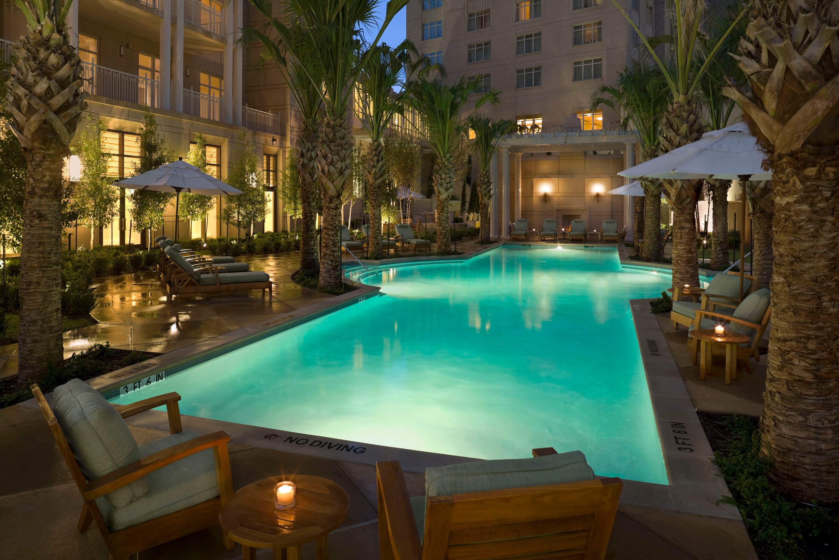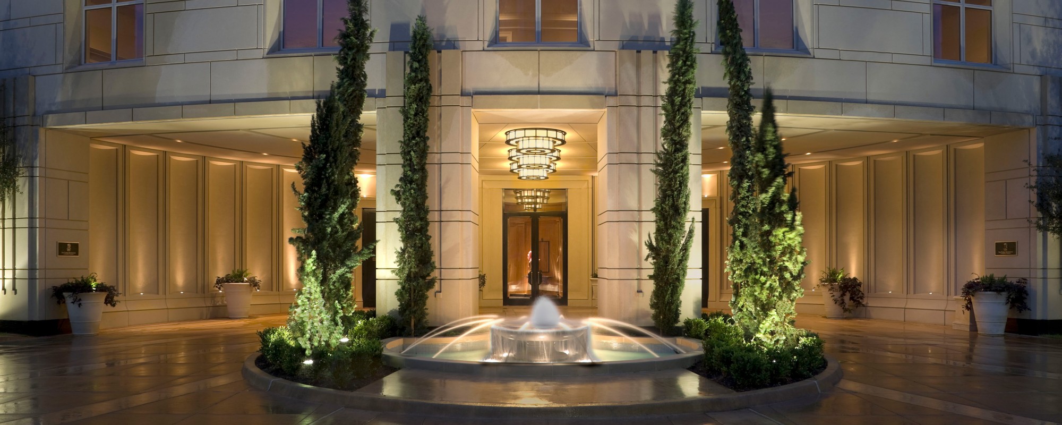
The Ritz-Carlton, Dallas
The first phase of the Residences at the Ritz-Carlton, Dallas, consists of a buff-colored brick and limestone tower detailed in a simplified Regency style conceived as an extension and updating of the well-known Crescent complex, designed by Philip Johnson and completed in 1985. The base of the building accommodates hotel amenities to include a spa, a pool, a restaurant, and a 10,000-square-foot ballroom. The cruciform plan of the tower creates an iconic form on the skyline while providing variety and views for the 70 condominium units— ranging from one-bedroom apartments to penthouse duplexes, each with its own balcony—located atop the hotel's 217 guest rooms. Separate entrances and lobbies for the hotel and for the residences establish a distinct identity for each component.
The success of the hotel tower led to the design of a second residential tower housing 96 condominium units—connected by skybridge to the hotel—as well as four four-story townhouses with individual entrances on Olive Street. These second-phase buildings embrace an outdoor swimming pool and gardens; residents will also enjoy a health club and other amenities. The second tower, with its curved façade responding to the Crescent complex, continues the architectural vocabulary of the hotel tower, creating a sense of place along Pearl Street. Street trees and the townhouses help the towers sit comfortably alongside the adjoining residential neighborhood.
The success of the hotel tower led to the design of a second residential tower housing 96 condominium units—connected by skybridge to the hotel—as well as four four-story townhouses with individual entrances on Olive Street. These second-phase buildings embrace an outdoor swimming pool and gardens; residents will also enjoy a health club and other amenities. The second tower, with its curved façade responding to the Crescent complex, continues the architectural vocabulary of the hotel tower, creating a sense of place along Pearl Street. Street trees and the townhouses help the towers sit comfortably alongside the adjoining residential neighborhood.
