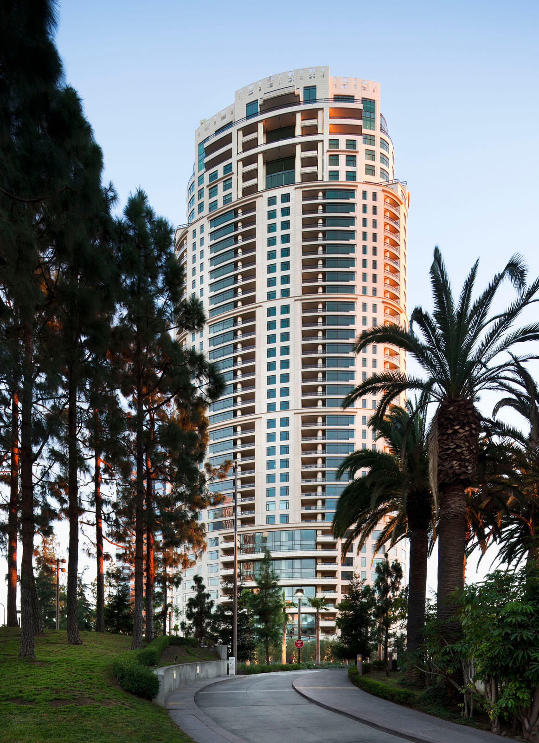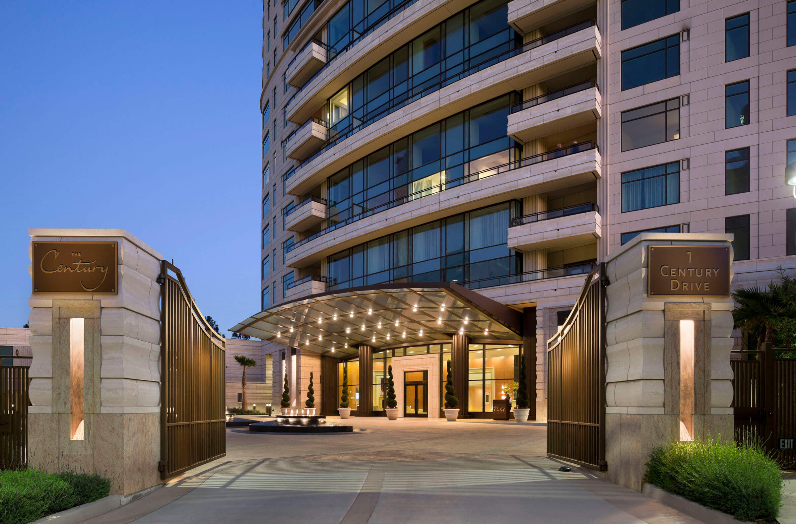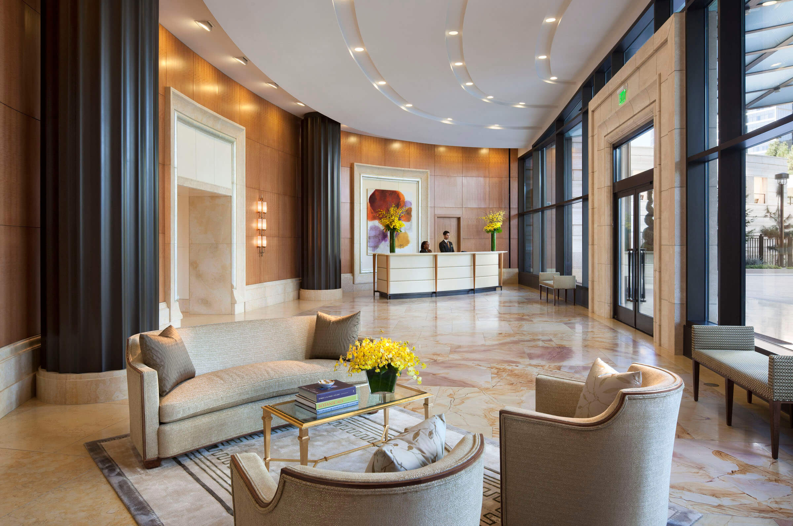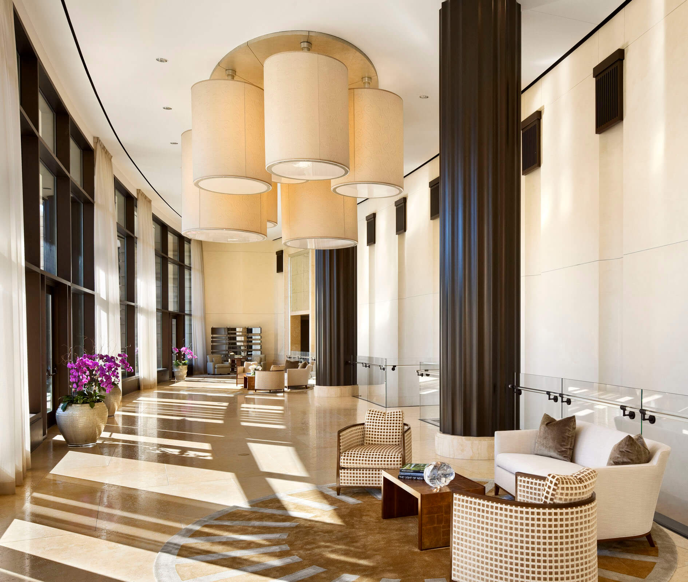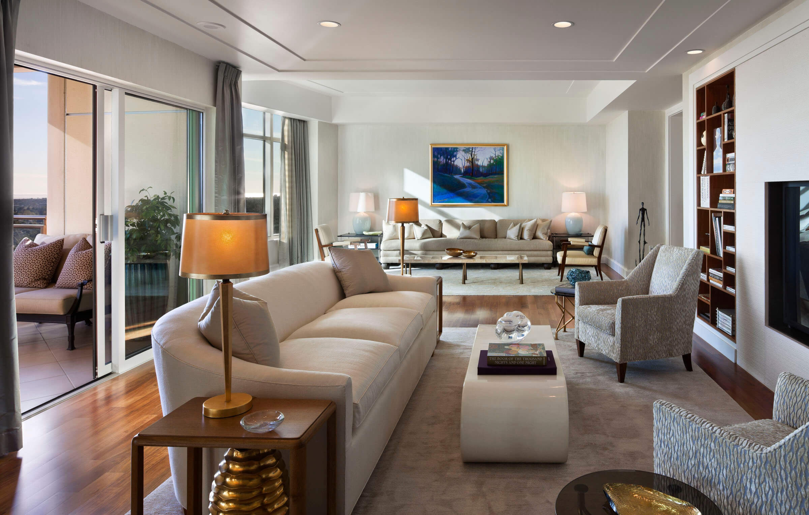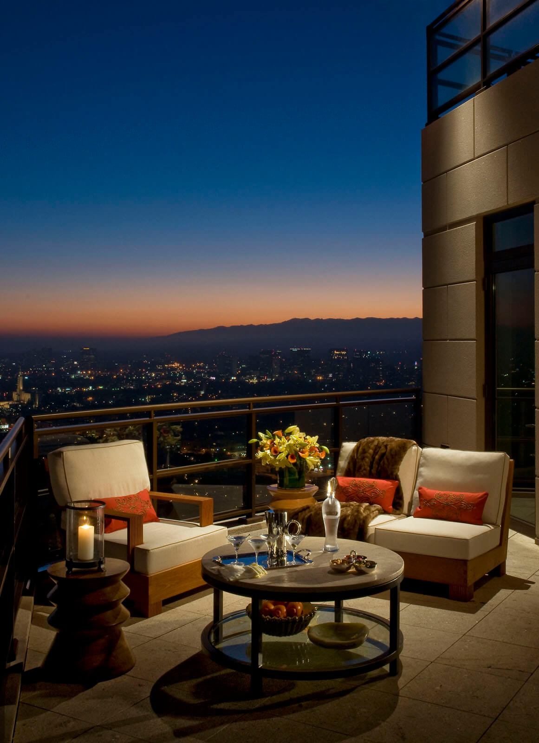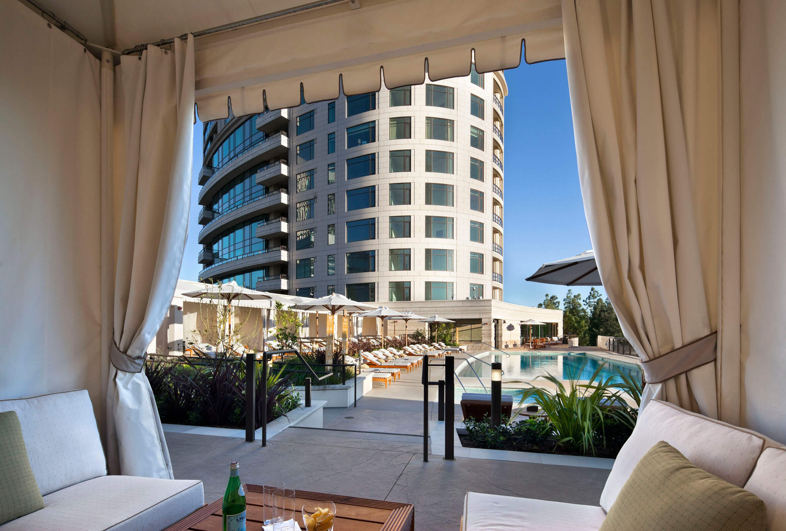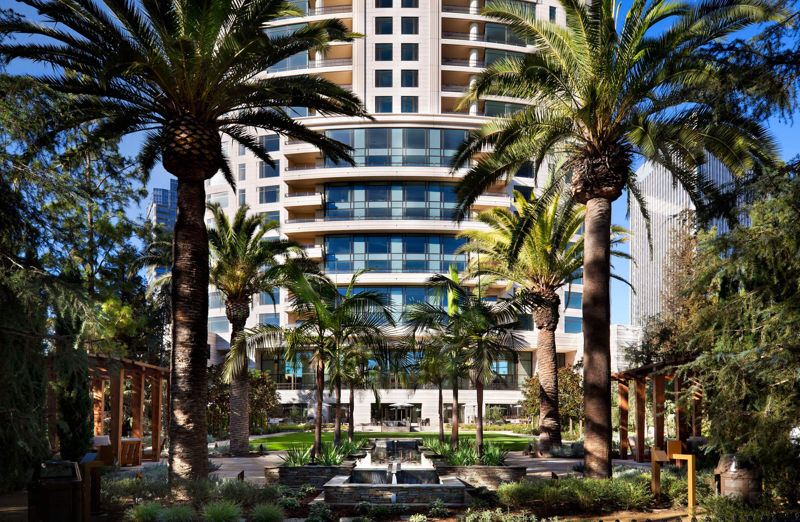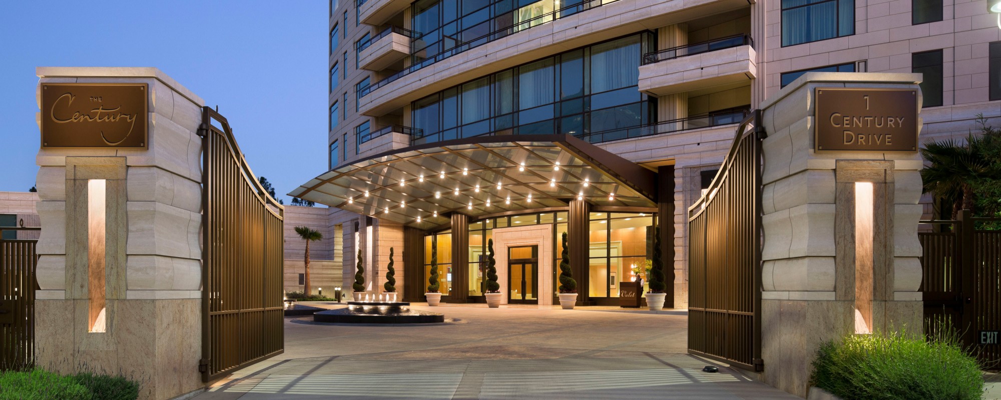
The Century
The Century is a residential tower set in a four-acre garden which provides an oasis from the buzz of Los Angeles. The 42-story, 884,468 gross-square-foot building offers 140 apartments, ranging from two-bedroom residences to four-bedroom penthouses and penthouse duplexes, atop a podium which offers an outdoor lap pool and pool deck with private cabanas, a fitness center with private spa treatment rooms, a screening room, a children's playroom, a business center, a wine storage room, a private dining room and bar, an on-site restaurant with terrace and an Assouline culture lounge.
Residents and visitors entering the grounds from the Avenue of the Stars wind past a grassy lawn ringed with palm trees to a motor court centered on three fountains. A glass canopy extends from a double-height vestibule to form a porte-cochere that leads to a grand lobby overlooking terraced gardens to the south. The gardens – designed by celebrated landscape architect Pamela Burton with expansive lawns, mature trees, and drought-tolerant plantings organized around a reflecting pool – provide a variety of spaces, from informal rooms with outdoor fireplaces for entertaining to intimate arbor-covered seating areas.
The residences feature private elevator lobbies, great rooms designed for entertaining, expansive master suites with grand his/her bathrooms and dressing areas, fireplaces, and generous balconies. Media rooms, libraries, and home gyms are available in some of the larger units. All secondary bedrooms are designed with en suite bathrooms.
The tower's detailing – fluted columns and pilasters and protruding eyebrow lintels – relates to the residential architecture in nearby Beverly Hills and Bel Air. The diagonal siting of the streamlined form provides open vistas between neighboring towers to the ocean to the south, to Beverly Hills to the west, and to the surrounding cityscape.
Residents and visitors entering the grounds from the Avenue of the Stars wind past a grassy lawn ringed with palm trees to a motor court centered on three fountains. A glass canopy extends from a double-height vestibule to form a porte-cochere that leads to a grand lobby overlooking terraced gardens to the south. The gardens – designed by celebrated landscape architect Pamela Burton with expansive lawns, mature trees, and drought-tolerant plantings organized around a reflecting pool – provide a variety of spaces, from informal rooms with outdoor fireplaces for entertaining to intimate arbor-covered seating areas.
The residences feature private elevator lobbies, great rooms designed for entertaining, expansive master suites with grand his/her bathrooms and dressing areas, fireplaces, and generous balconies. Media rooms, libraries, and home gyms are available in some of the larger units. All secondary bedrooms are designed with en suite bathrooms.
The tower's detailing – fluted columns and pilasters and protruding eyebrow lintels – relates to the residential architecture in nearby Beverly Hills and Bel Air. The diagonal siting of the streamlined form provides open vistas between neighboring towers to the ocean to the south, to Beverly Hills to the west, and to the surrounding cityscape.
