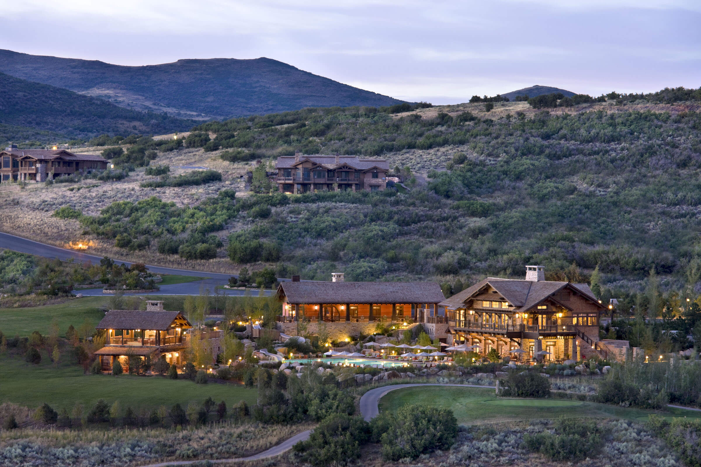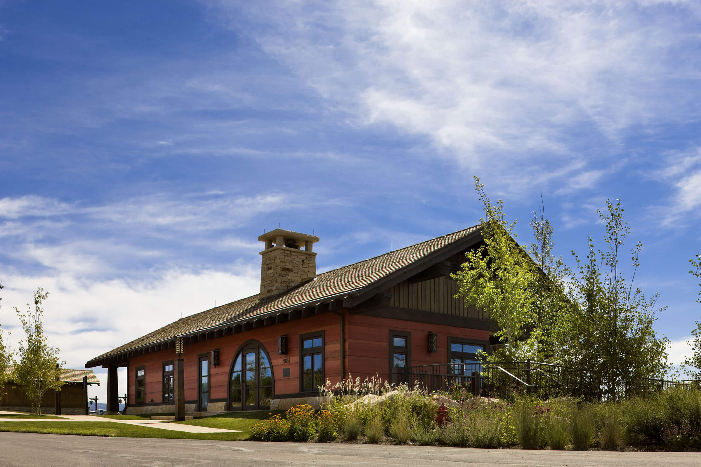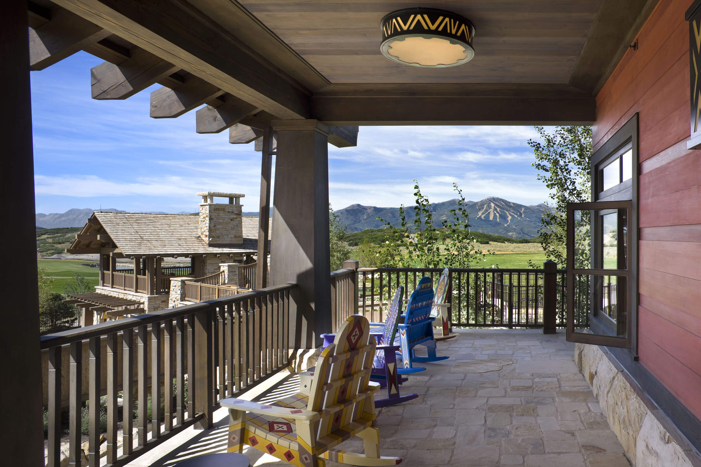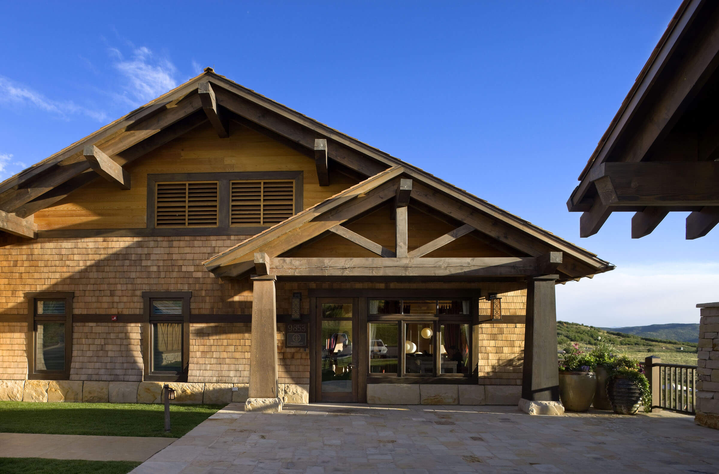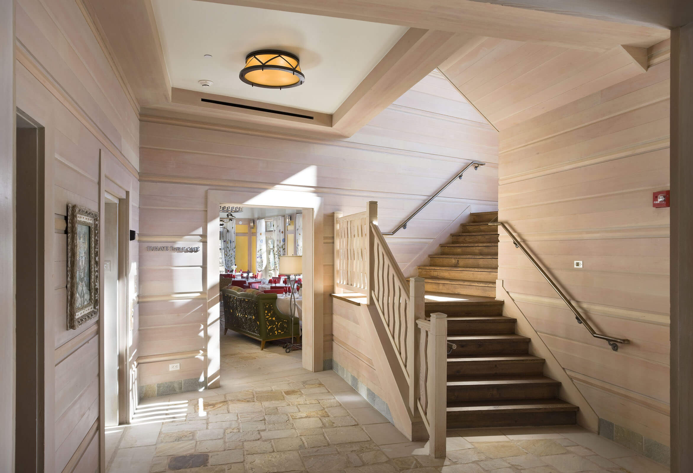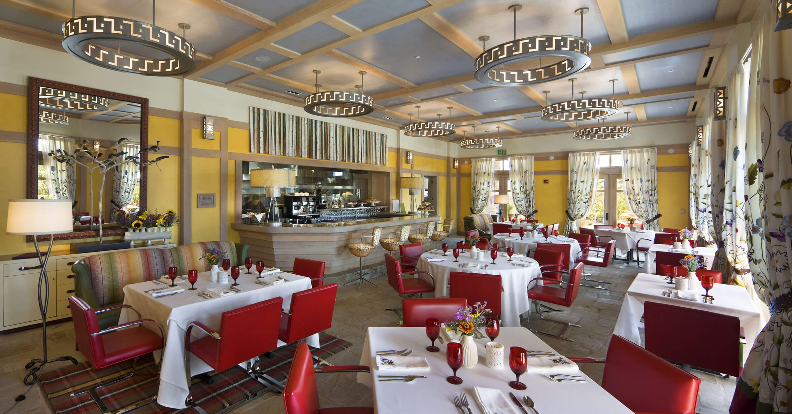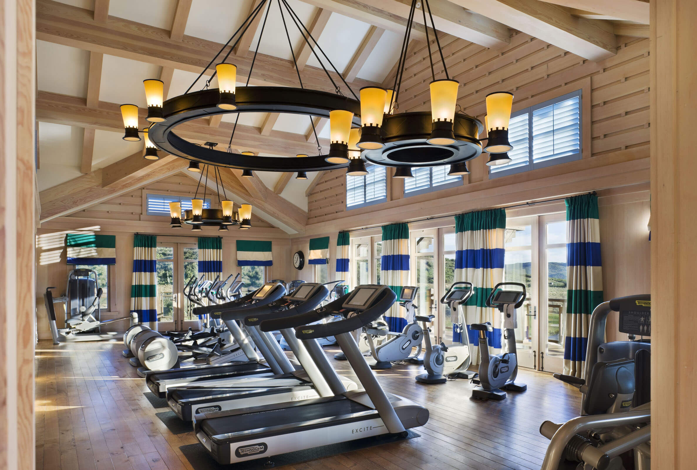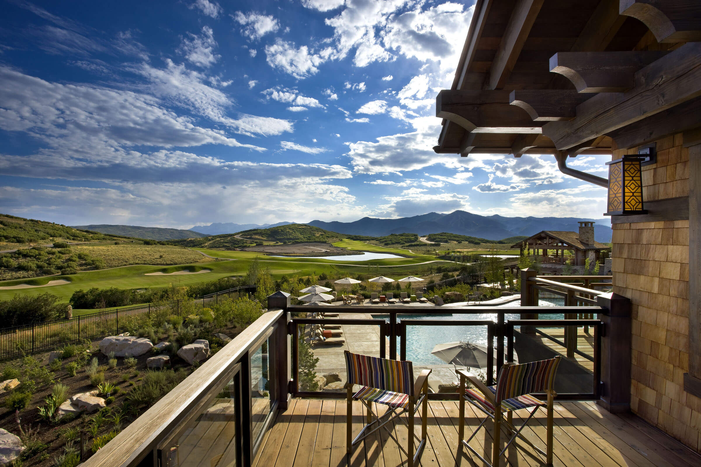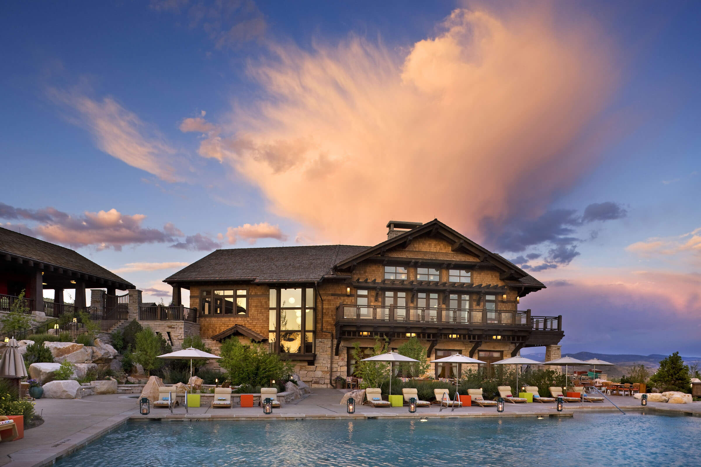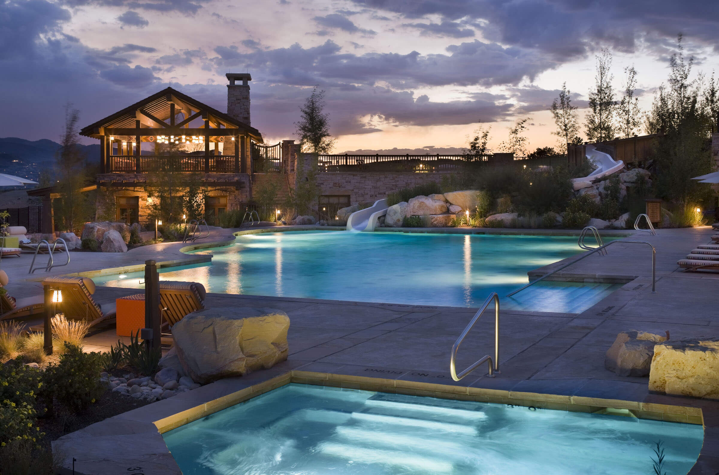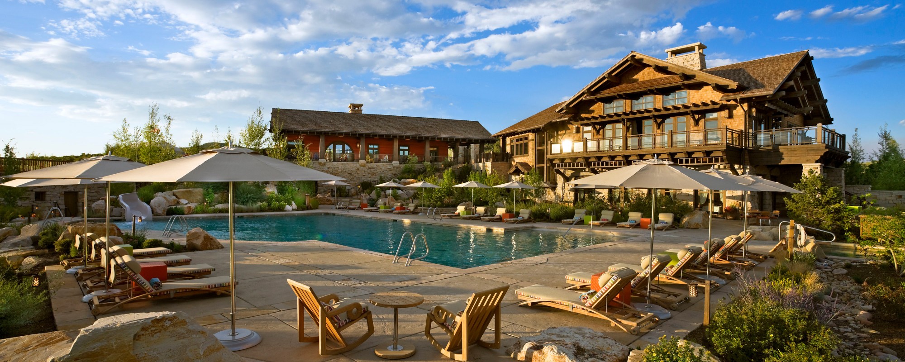
Talisker Club Park
At Talisker Club Park, the traditional golf clubhouse is reinterpreted as a group of pavilions to give center stage to the remarkable landscape and spectacular views to Talisker Deer Valley. Five buildings in an Arts and Crafts vocabulary, featuring generous porches and overhanging eaves, stone and wood finishes, and large windows, define a park with native plants and meandering footpaths that offer separate areas for recreation and relaxation.
The centrally located member services building houses staff to organize and book events throughout the Park City area. The spa and fitness building and the Wildstar Cabin flank a terrace with a lap pool and a quiet pool. The spa and fitness building offers a spacious fitness room with extraordinary views, an aerobics room, a Pilates room, a spa, and a café facing the pool terrace. The Wildstar Cabin provides for children's activities with a great room, a crafts room, and a covered terrace for private dining.
Future phases will provide a golf clubhouse and a dining pavilion facing the main lawn. The golf clubhouse will offer a large south facing porch, a lounge, pro shop, locker rooms, and retail amenities. The dining pavilion will include a 50 seat restaurant, a small bar, and generous porches and terraces for events.
The centrally located member services building houses staff to organize and book events throughout the Park City area. The spa and fitness building and the Wildstar Cabin flank a terrace with a lap pool and a quiet pool. The spa and fitness building offers a spacious fitness room with extraordinary views, an aerobics room, a Pilates room, a spa, and a café facing the pool terrace. The Wildstar Cabin provides for children's activities with a great room, a crafts room, and a covered terrace for private dining.
Future phases will provide a golf clubhouse and a dining pavilion facing the main lawn. The golf clubhouse will offer a large south facing porch, a lounge, pro shop, locker rooms, and retail amenities. The dining pavilion will include a 50 seat restaurant, a small bar, and generous porches and terraces for events.
